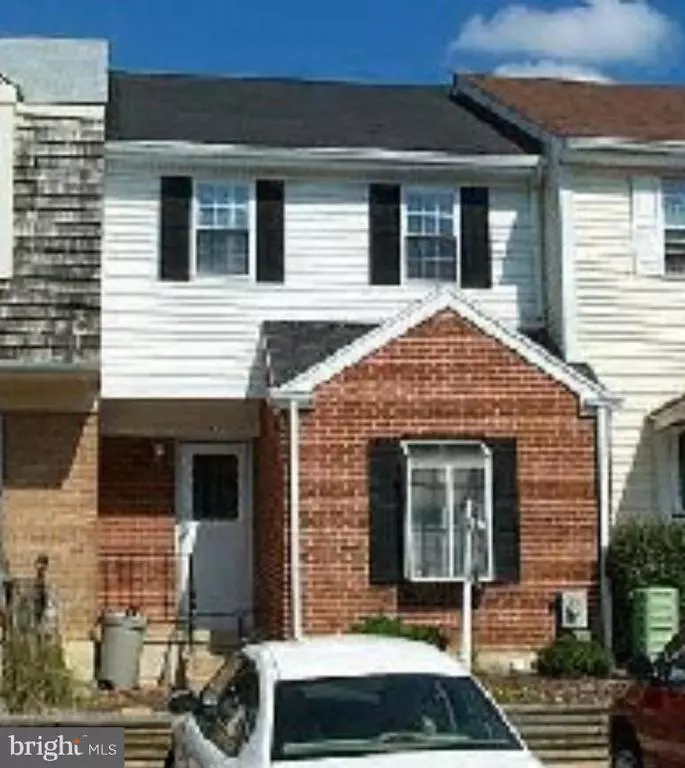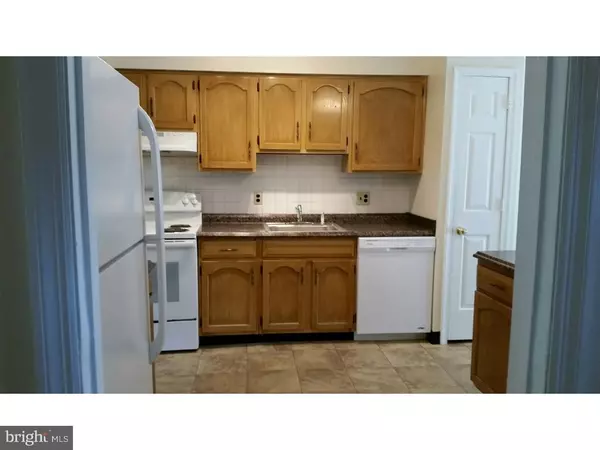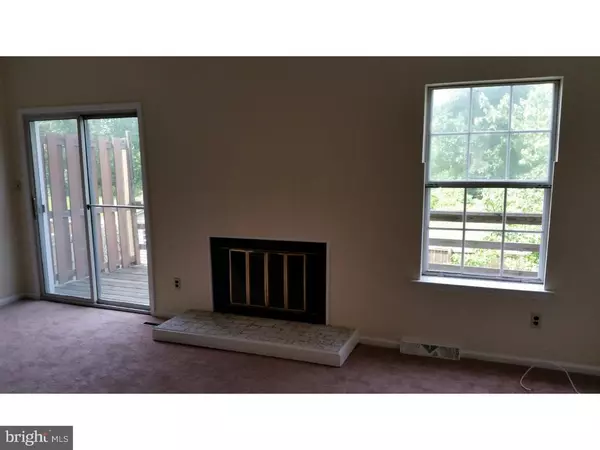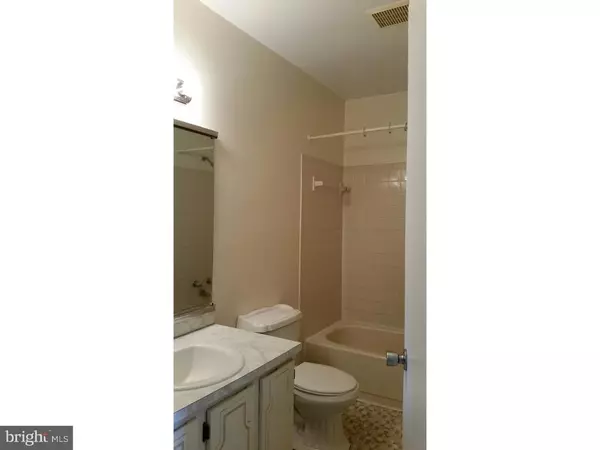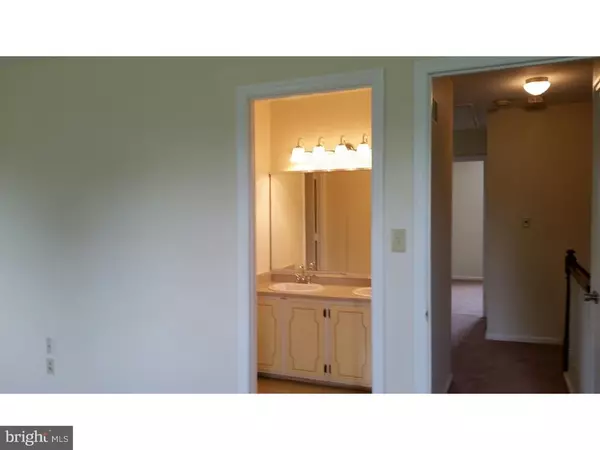$219,200
$219,900
0.3%For more information regarding the value of a property, please contact us for a free consultation.
43 SAINT GEORGE TER Bear, DE 19701
3 Beds
3 Baths
2,075 SqFt
Key Details
Sold Price $219,200
Property Type Townhouse
Sub Type Interior Row/Townhouse
Listing Status Sold
Purchase Type For Sale
Square Footage 2,075 sqft
Price per Sqft $105
Subdivision Crofton
MLS Listing ID DENC523476
Sold Date 05/17/21
Style Colonial
Bedrooms 3
Full Baths 2
Half Baths 1
HOA Y/N N
Abv Grd Liv Area 2,075
Originating Board BRIGHT
Year Built 1977
Annual Tax Amount $2,556
Tax Year 2020
Lot Dimensions 20X105
Property Description
Located in the Villages of Crofton. Looking for a spacious, cozy townhome, look no more. This home comes with the confidence of a brand new roof and has recent updates that include all new flooring throughout. 3 Bedrooms, 2 full baths (1 in Master ), with half bath on the first floor. The main floor offers a living room and separate dining room with an eat-in kitchen (new window in kitchen). The finished family room in the lower level offers a walkout to the back yard. There is also extra space in the lower level for ample storage. Enjoy the spacious rear fenced yard. There is designated parking in front of the home. Make your appointment soon. All room sizes are approximate.
Location
State DE
County New Castle
Area Newark/Glasgow (30905)
Zoning RESIDENTIAL
Rooms
Other Rooms Living Room, Dining Room, Primary Bedroom, Bedroom 2, Kitchen, Family Room, Bedroom 1
Basement Full
Interior
Interior Features Kitchen - Eat-In
Hot Water Electric
Heating Forced Air
Cooling Central A/C
Fireplaces Number 1
Equipment Built-In Microwave, Dishwasher
Furnishings No
Fireplace Y
Appliance Built-In Microwave, Dishwasher
Heat Source Oil
Laundry Lower Floor
Exterior
Water Access N
Accessibility None
Garage N
Building
Story 2
Sewer Public Sewer
Water Public
Architectural Style Colonial
Level or Stories 2
Additional Building Above Grade
New Construction N
Schools
School District Christina
Others
Pets Allowed N
Senior Community No
Tax ID 10-033.10-193
Ownership Other
Acceptable Financing Conventional, FHA, VA
Listing Terms Conventional, FHA, VA
Financing Conventional,FHA,VA
Special Listing Condition Standard
Read Less
Want to know what your home might be worth? Contact us for a FREE valuation!

Our team is ready to help you sell your home for the highest possible price ASAP

Bought with Joanne F Vetri • Red Brick Realty, LLC

GET MORE INFORMATION

