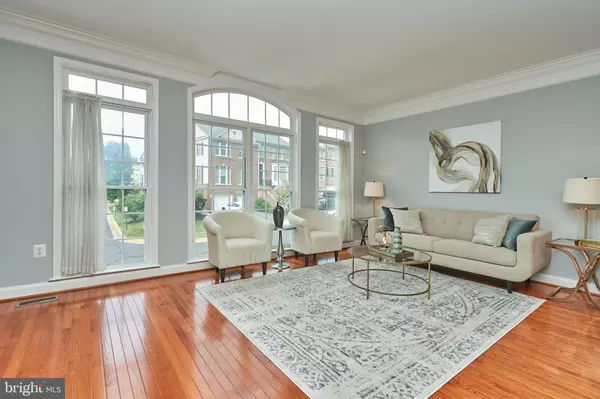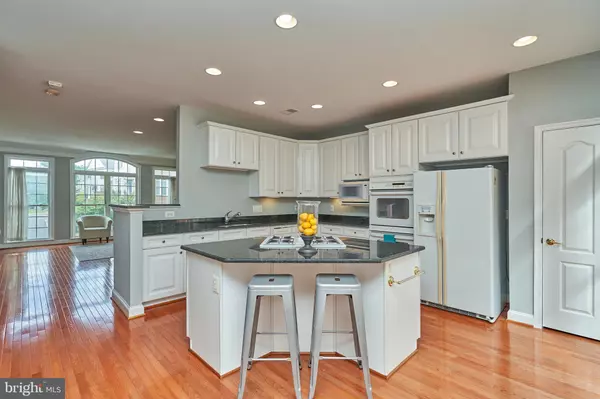$667,000
$649,000
2.8%For more information regarding the value of a property, please contact us for a free consultation.
4092 WALNUT COVE CIR Fairfax, VA 22033
3 Beds
4 Baths
2,086 SqFt
Key Details
Sold Price $667,000
Property Type Townhouse
Sub Type Interior Row/Townhouse
Listing Status Sold
Purchase Type For Sale
Square Footage 2,086 sqft
Price per Sqft $319
Subdivision Stone Creek Crossing
MLS Listing ID VAFX2014394
Sold Date 09/15/21
Style Colonial
Bedrooms 3
Full Baths 3
Half Baths 1
HOA Fees $105/mo
HOA Y/N Y
Abv Grd Liv Area 1,678
Originating Board BRIGHT
Year Built 2001
Annual Tax Amount $6,360
Tax Year 2021
Lot Size 2,016 Sqft
Acres 0.05
Property Description
OFFER DEADLINE SUNDAY, 28 at 12 pm Move-in ready and gently lived in, this beautifully maintained 3-level townhouse in Stone Creek Crossing has an incredible premium lot location with privacy, backing to trees, and is only a few minutes from major commuter routes, including I-66, Route 50, and Fairfax County Parkway - all within walking distance to Fair Oaks Shopping Mall, Fairfax Towne Center, shopping, and dining! This modern, 2001-built, extra wide open floor plan boasts an abundance of natural sunlight with its transom windows throughout the main level, gleaming hardwood flooring, and 10 ft ceilings. The main level living room opens to the formal dining area, gourmet kitchen with a large island, granite counters, and under cabinet lighting. Adjacent to the kitchen, there is a breakfast area/cozy family room and walk-out access to a large deck to enjoy peaceful evenings after work. The upper level has 3 spacious bedrooms, including the owner's bedroom with its large walk-in closet and en-suite bath, featuring a soaking tub, separate shower, and dual vanity. The two secondary spacious bedrooms, laundry and hall bath complete this level with a 2-story stairwell. The finished lower level is a great recreation space with closets for extra storage and includes a walkout entryway to the easy-to-maintain fenced-in backyard with its paver patio and fresh landscaping. The huge two-car garage has a storage room, and there is extra room for guests with additional driveway parking. Fairfax High/Katherine MS pyramid. You'll have all you need, and more! This is it!
Location
State VA
County Fairfax
Zoning 308
Rooms
Other Rooms Living Room, Dining Room, Primary Bedroom, Bedroom 2, Bedroom 3, Kitchen, Family Room, Breakfast Room, Laundry, Primary Bathroom
Basement Connecting Stairway, Fully Finished, Walkout Level
Interior
Interior Features Dining Area, Kitchen - Island, Primary Bath(s), Upgraded Countertops, Window Treatments, Ceiling Fan(s), Recessed Lighting, Breakfast Area, Kitchen - Gourmet, Wood Floors
Hot Water Natural Gas
Heating Forced Air
Cooling Central A/C
Flooring Hardwood, Carpet
Fireplaces Number 1
Fireplaces Type Fireplace - Glass Doors, Gas/Propane
Equipment Dryer, Washer, Cooktop, Dishwasher, Disposal, Microwave, Intercom, Refrigerator, Icemaker, Oven - Wall, Oven - Double
Fireplace Y
Window Features Palladian,Transom
Appliance Dryer, Washer, Cooktop, Dishwasher, Disposal, Microwave, Intercom, Refrigerator, Icemaker, Oven - Wall, Oven - Double
Heat Source Natural Gas
Laundry Has Laundry, Washer In Unit, Dryer In Unit, Upper Floor
Exterior
Exterior Feature Deck(s), Patio(s)
Parking Features Garage Door Opener
Garage Spaces 2.0
Fence Board
Utilities Available Cable TV Available
Amenities Available Basketball Courts, Common Grounds
Water Access N
Accessibility None
Porch Deck(s), Patio(s)
Attached Garage 2
Total Parking Spaces 2
Garage Y
Building
Story 3
Sewer Public Sewer
Water Public
Architectural Style Colonial
Level or Stories 3
Additional Building Above Grade, Below Grade
New Construction N
Schools
Elementary Schools Greenbriar East
Middle Schools Katherine Johnson
High Schools Fairfax
School District Fairfax County Public Schools
Others
HOA Fee Include Common Area Maintenance,Management,Snow Removal,Trash
Senior Community No
Tax ID 0454 17 0004
Ownership Fee Simple
SqFt Source Assessor
Security Features Security System
Special Listing Condition Standard
Read Less
Want to know what your home might be worth? Contact us for a FREE valuation!

Our team is ready to help you sell your home for the highest possible price ASAP

Bought with Daniel Lee • Samson Properties
GET MORE INFORMATION





