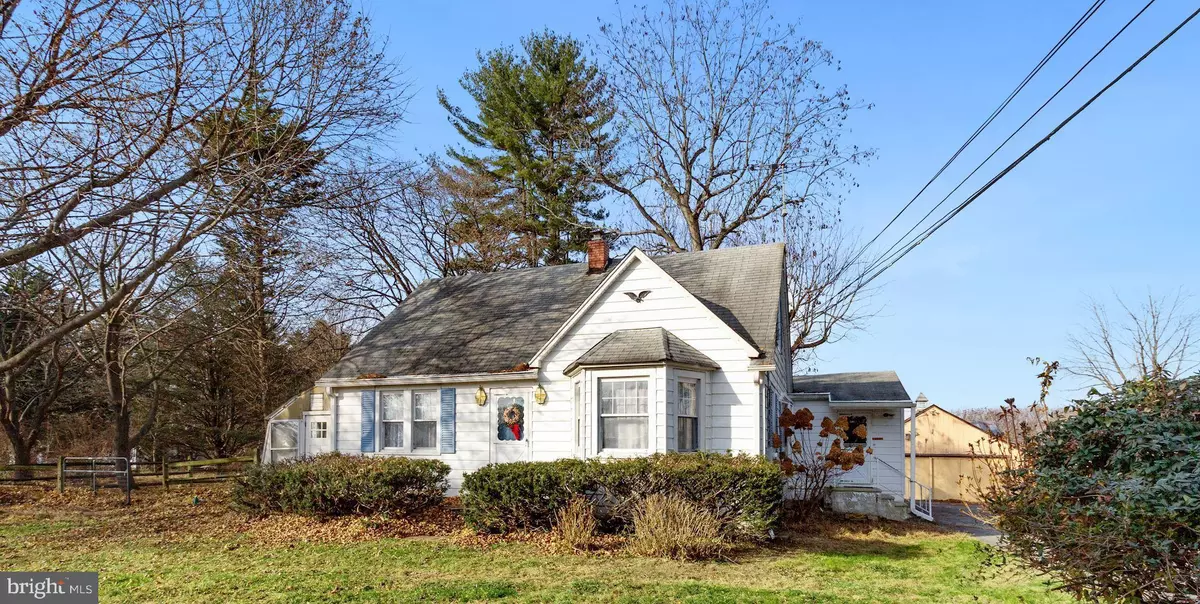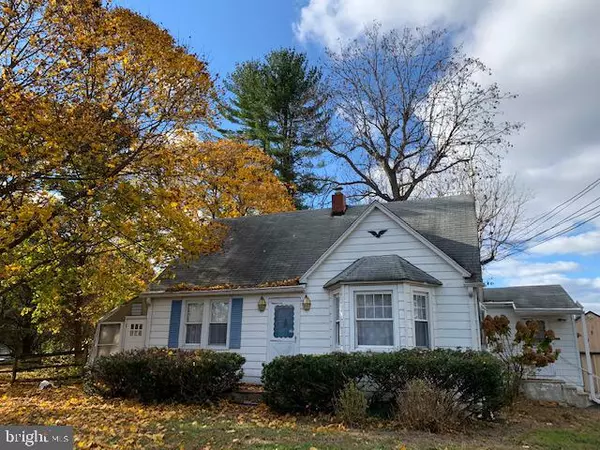$340,000
$375,000
9.3%For more information regarding the value of a property, please contact us for a free consultation.
4106 WARDS CHAPEL RD Marriottsville, MD 21104
4 Beds
2 Baths
1,556 SqFt
Key Details
Sold Price $340,000
Property Type Single Family Home
Sub Type Detached
Listing Status Sold
Purchase Type For Sale
Square Footage 1,556 sqft
Price per Sqft $218
Subdivision None Available
MLS Listing ID MDBC2014034
Sold Date 01/28/22
Style Cape Cod
Bedrooms 4
Full Baths 1
Half Baths 1
HOA Y/N N
Abv Grd Liv Area 1,556
Originating Board BRIGHT
Year Built 1948
Annual Tax Amount $2,526
Tax Year 2021
Lot Size 1.000 Acres
Acres 1.0
Lot Dimensions 1.00 x
Property Description
Ultimate handyman loved the land and built this home in 1948. Now its time for a new beginning, with vision and work . If you share his many interests, there are numerous sheds and outbuildings - 2 car detached garage with inspection pit and 2nd floor storage, RV building for 2 RVs with a pneumatic lift. Of the additional shed/outbuildings, some may be suitable for horses and tack. Home has a great floorplan, some replacement windows, some hardwood under carpet, living room with bay window, separate dining room with bow window, spacious kitchen with mudroom area with washer, dryer hookup. There is a 3 yr. oil burner furnace, 2 electric breaker boxes one wired for generator backup, newer above ground oil tank and piping. Estate sale -sold as is - home , lean-to greenhouse, sheds need work. Sale also includes surrounding, scenic 4.5 acre lot - tax ID 02-18-100051. Taxes on this parcel, 1320/yr, are not included in # above. Bring your imagination and take in the view - you are within sight of the Liberty Dam water shed and its a leisurely stroll to the Reservoir. Yet, just 10 mins. away from Eldersburg and 15 away from Owings Mills shopping and entertainment. Your chance to live in a private setting and make it what you want!
Location
State MD
County Baltimore
Zoning 010 RESIDENTIAL
Rooms
Other Rooms Living Room, Dining Room, Bedroom 2, Bedroom 3, Bedroom 4, Kitchen, Bedroom 1, Sun/Florida Room, Mud Room
Basement Full, Heated, Sump Pump, Unfinished
Main Level Bedrooms 2
Interior
Interior Features Breakfast Area, Built-Ins, Chair Railings, Entry Level Bedroom, Formal/Separate Dining Room, Kitchen - Table Space, Pantry
Hot Water Electric
Heating Baseboard - Hot Water, Radiator
Cooling Whole House Fan
Equipment Built-In Microwave, Cooktop, Dishwasher, Oven - Wall, Washer
Window Features Bay/Bow
Appliance Built-In Microwave, Cooktop, Dishwasher, Oven - Wall, Washer
Heat Source Oil, Propane - Leased, Coal
Laundry Main Floor
Exterior
Parking Features Additional Storage Area, Garage - Front Entry
Garage Spaces 6.0
Fence Chain Link
Water Access N
View Trees/Woods
Accessibility None
Total Parking Spaces 6
Garage Y
Building
Lot Description Additional Lot(s), Cleared, Level, Not In Development, Road Frontage
Story 2.5
Foundation Block
Sewer Cess Pool
Water Well
Architectural Style Cape Cod
Level or Stories 2.5
Additional Building Above Grade, Below Grade
Structure Type Plaster Walls
New Construction N
Schools
Elementary Schools Hernwood
Middle Schools Deer Park
High Schools New Town
School District Baltimore County Public Schools
Others
Senior Community No
Tax ID 04020218100050
Ownership Fee Simple
SqFt Source Assessor
Special Listing Condition Standard
Read Less
Want to know what your home might be worth? Contact us for a FREE valuation!

Our team is ready to help you sell your home for the highest possible price ASAP

Bought with Michael Honeycutt • Douglas Realty, LLC
GET MORE INFORMATION





