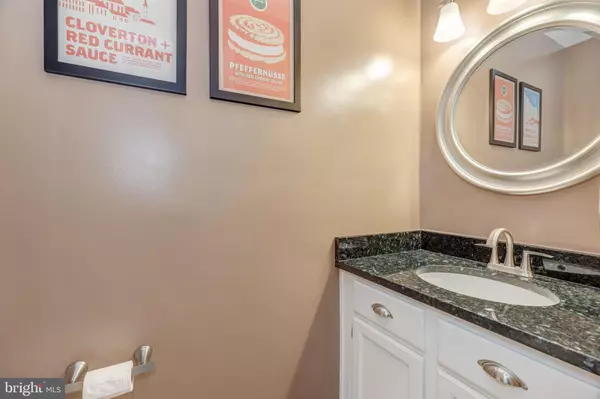$561,000
$539,000
4.1%For more information regarding the value of a property, please contact us for a free consultation.
2405 MCCORMICK RD Rockville, MD 20850
3 Beds
4 Baths
1,997 SqFt
Key Details
Sold Price $561,000
Property Type Townhouse
Sub Type Interior Row/Townhouse
Listing Status Sold
Purchase Type For Sale
Square Footage 1,997 sqft
Price per Sqft $280
Subdivision Flint Ledge Estates
MLS Listing ID MDMC736704
Sold Date 01/21/21
Style Colonial,Traditional
Bedrooms 3
Full Baths 2
Half Baths 2
HOA Fees $48/ann
HOA Y/N Y
Abv Grd Liv Area 1,452
Originating Board BRIGHT
Year Built 1984
Annual Tax Amount $6,309
Tax Year 2020
Lot Size 1,138 Sqft
Acres 0.03
Property Sub-Type Interior Row/Townhouse
Property Description
Welcome to 2405 McCormick Road, tucked away within a small enclave of charming townhomes, this rarely available home offers peaceful living and convenience in an excellent Rockville location. Mature neighborhood landscaping surrounds the property offering pretty views and a variety of trees. This meticulously cared for home features three generously sized bedrooms, two tastefully updated full bathrooms and two half bathrooms. Hardwood floors, elevated ceilings, recessed lighting and crown molding throughout the main level. The stunning gourmet kitchen seamlessly leads into the formal dining room with chair rail molding detail and an elegant light fixture. The kitchen has been impeccably remodeled with no detail overlooked; including an abundance of white cabinetry, a designer tile backsplash, Quartz countertop, stainless steel appliances, under cabinet lighting, built-in pantry, and sink with window above overlooking the backyard. The kitchen peninsula offers a spacious serving area for entertaining guests while offering additional storage space. Sliding glass doors from the kitchen open to the delightful outdoor deck with built in bench seating. Other features of the main level include an expansive family room with sunny windows and a pretty powder room. The upper level of the home hosts the spacious primary bedroom with updated primary bathroom and walk-in closet. Two additional bedrooms, linen closet and tastefully renovated shared bathroom complete the upper level. The lower level of the home features a large recreation room with fireplace, half bathroom and den. Sliding glass doors from the lower level open up to the fenced-in patio. The home is located within walking distance to neighborhood schools, Lakewood Country Club, and to nearby Glenora Park with a playground, ball field, sports court, outdoor picnic area and two tennis courts. Residents enjoy tree-lined streets with neighborhood sidewalks and is a quick walk to commuter bus routes on Wootton Parkway. Dont miss this wonderfully updated home in such a great location! *Offers if any, due Tuesday at 3 PM. Preferred settlement date January 11th or later.
Location
State MD
County Montgomery
Zoning R90
Rooms
Other Rooms Living Room, Dining Room, Primary Bedroom, Bedroom 2, Bedroom 3, Kitchen, Den, Foyer, Recreation Room, Primary Bathroom, Full Bath, Half Bath
Basement Walkout Level, Fully Finished
Interior
Hot Water Electric
Heating Forced Air, Heat Pump(s)
Cooling Heat Pump(s)
Fireplaces Number 1
Fireplace Y
Heat Source Electric
Exterior
Exterior Feature Porch(es), Deck(s)
Garage Spaces 1.0
Parking On Site 1
Water Access N
View Trees/Woods
Accessibility Level Entry - Main, Wheelchair Height Mailbox
Porch Porch(es), Deck(s)
Total Parking Spaces 1
Garage N
Building
Story 3
Sewer Public Sewer
Water Public
Architectural Style Colonial, Traditional
Level or Stories 3
Additional Building Above Grade, Below Grade
New Construction N
Schools
Elementary Schools Lakewood
Middle Schools Robert Frost
High Schools Thomas S. Wootton
School District Montgomery County Public Schools
Others
Pets Allowed Y
Senior Community No
Tax ID 160402409412
Ownership Fee Simple
SqFt Source Assessor
Acceptable Financing Cash, Conventional, Negotiable
Listing Terms Cash, Conventional, Negotiable
Financing Cash,Conventional,Negotiable
Special Listing Condition Standard
Pets Allowed No Pet Restrictions
Read Less
Want to know what your home might be worth? Contact us for a FREE valuation!

Our team is ready to help you sell your home for the highest possible price ASAP

Bought with Rex Thomas • Samson Properties
GET MORE INFORMATION





