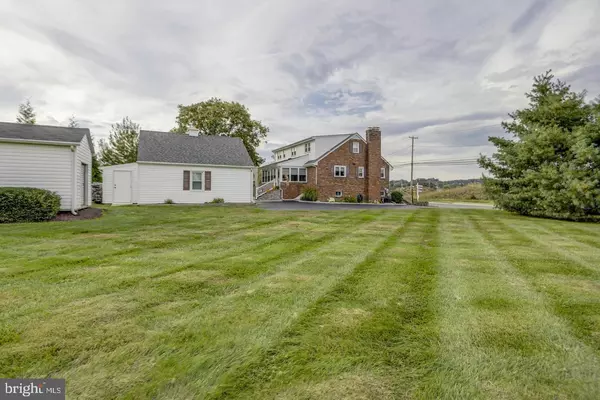$412,500
$399,900
3.2%For more information regarding the value of a property, please contact us for a free consultation.
4303 FORGE RD Perry Hall, MD 21128
4 Beds
2 Baths
2,797 SqFt
Key Details
Sold Price $412,500
Property Type Single Family Home
Sub Type Detached
Listing Status Sold
Purchase Type For Sale
Square Footage 2,797 sqft
Price per Sqft $147
Subdivision Perry Hall
MLS Listing ID MDBC518606
Sold Date 03/05/21
Style Cape Cod
Bedrooms 4
Full Baths 2
HOA Y/N N
Abv Grd Liv Area 1,697
Originating Board BRIGHT
Year Built 1960
Annual Tax Amount $4,049
Tax Year 2020
Lot Size 0.601 Acres
Acres 0.6
Lot Dimensions 3.00 x
Property Description
**PROF PICS COMING 2/5** THE FEELING OF *HOME* IN AN INSTANT! LOADED WITH EVERY AMENITY/UPGRADE/UPDATE YOU ARE WANTING, & MORE, ON A RARE DOUBLE LOT IN PERRY HALL! THE WOW FACTOR BEGINS IN THE GORGEOUS EAT-IN KIT BOASTING CRISP WHITE 42IN CABINETRY, GLEAMING GRANITE COUNTERS, UPGRADED SS APPLS & BUILT-IN BUTLERS BAR. YOU WILL SPLIT YOUR DOWNTIME BETWEEN THE 1) UBER-COZY SUNLIT LIVING RM ENJOYING THE WOOD-BURNING FP & 2) THE RELAXING SUNPORCH WHICH HAS *THE* MOST AWESOME SWINGING DAYBED. THE MBR SUITE IS SIMPLY BEAUTIFUL WITH AN UPDATED PRIV BATH W/OVERSIZED GLASS SHWR & GRANITE VANITY W/DUAL SINKS. THE WALK-IN CLOSET HAS ALSO BEEN FITTED WITH A CUSTOMIZABLE ELFA SYSTEM. UPSTAIRS IS 2-3 MORE NICELY-SIZED BRs & A SPACIOUS HALL BATH. THE FIN'D LOWER LEVEL INCL A LARGE FAM ROOM, STORAGE GALORE, BONUS SHOWER & WALKOUT STAIRS. OTHER NOTABLES: 2YR OLD A/C, REPLACED MAIN SEWER LINE, ADDED SUNPORCH INSULATION & HDWD FLOORS. TONS TO ENJOY OUTSIDE BETWEEN THE EXPANDED PATIO W/BUILT-IN FIREPIT, FENCED YARD & AN OVERSIZED 2-STORY GARAGE. YOU'VE FOUND IT. WELCOME HOME!
Location
State MD
County Baltimore
Zoning DR 3.5
Rooms
Other Rooms Living Room, Primary Bedroom, Bedroom 2, Bedroom 3, Bedroom 4, Kitchen, Family Room, Sun/Florida Room
Basement Full, Partially Finished, Outside Entrance, Rear Entrance, Sump Pump, Windows, Walkout Stairs
Main Level Bedrooms 1
Interior
Interior Features Built-Ins, Carpet, Ceiling Fan(s), Entry Level Bedroom, Kitchen - Eat-In, Kitchen - Gourmet, Kitchen - Island, Kitchen - Table Space, Pantry, Primary Bath(s), Upgraded Countertops, Walk-in Closet(s), Wet/Dry Bar, Window Treatments, Wine Storage, Wood Floors, Exposed Beams, Recessed Lighting, Wainscotting
Hot Water Natural Gas
Heating Forced Air, Baseboard - Electric
Cooling Central A/C, Ceiling Fan(s)
Flooring Hardwood, Carpet, Wood
Fireplaces Number 1
Fireplaces Type Mantel(s), Wood
Equipment Built-In Microwave, Dishwasher, Dryer, Microwave, Oven - Single, Oven/Range - Gas, Range Hood, Refrigerator, Stainless Steel Appliances, Stove, Washer
Fireplace Y
Window Features Bay/Bow
Appliance Built-In Microwave, Dishwasher, Dryer, Microwave, Oven - Single, Oven/Range - Gas, Range Hood, Refrigerator, Stainless Steel Appliances, Stove, Washer
Heat Source Natural Gas
Laundry Basement
Exterior
Exterior Feature Patio(s)
Parking Features Additional Storage Area, Garage - Front Entry, Oversized
Garage Spaces 2.0
Fence Rear
Water Access N
Accessibility None
Porch Patio(s)
Total Parking Spaces 2
Garage Y
Building
Lot Description Landscaping
Story 3
Sewer Public Sewer
Water Public
Architectural Style Cape Cod
Level or Stories 3
Additional Building Above Grade, Below Grade
New Construction N
Schools
School District Baltimore County Public Schools
Others
Senior Community No
Tax ID 04111111078050
Ownership Fee Simple
SqFt Source Assessor
Security Features Electric Alarm
Special Listing Condition Standard
Read Less
Want to know what your home might be worth? Contact us for a FREE valuation!

Our team is ready to help you sell your home for the highest possible price ASAP

Bought with Shirley P Camiolo • Samson Properties
GET MORE INFORMATION


