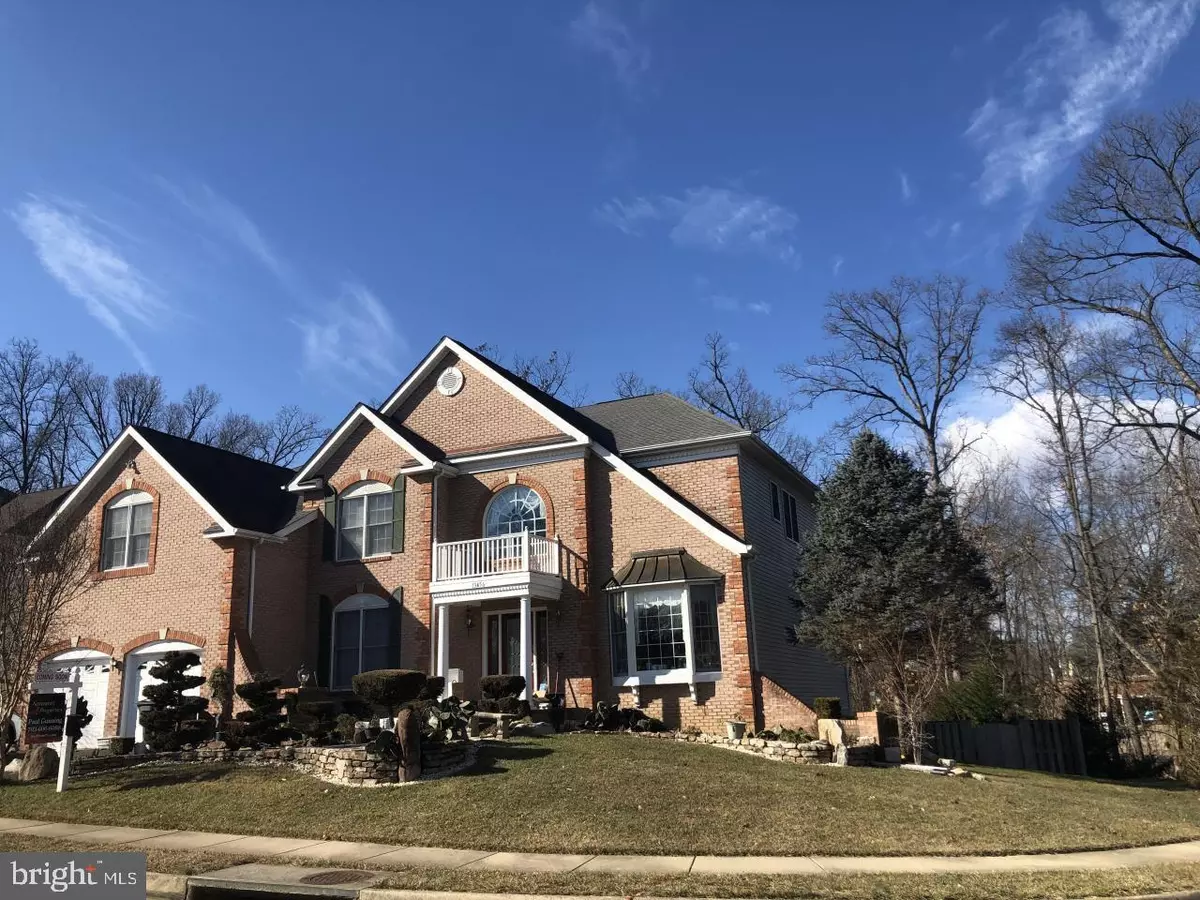$1,000,000
$999,990
For more information regarding the value of a property, please contact us for a free consultation.
13456 GRAY VALLEY CT Centreville, VA 20120
4 Beds
5 Baths
5,543 SqFt
Key Details
Sold Price $1,000,000
Property Type Single Family Home
Sub Type Detached
Listing Status Sold
Purchase Type For Sale
Square Footage 5,543 sqft
Price per Sqft $180
Subdivision Fair Lakes Chase
MLS Listing ID VAFX1177508
Sold Date 03/25/21
Style Colonial
Bedrooms 4
Full Baths 4
Half Baths 1
HOA Fees $90/qua
HOA Y/N Y
Abv Grd Liv Area 3,943
Originating Board BRIGHT
Year Built 2000
Available Date 2021-02-13
Annual Tax Amount $10,312
Tax Year 2021
Lot Size 10,859 Sqft
Acres 0.25
Property Sub-Type Detached
Property Description
COMING SOON in the highly sought after Fair Lakes Chase neighborhood. Beautiful brick front Toll Brothers Award Winning “The Harvard - Federal” model with an incredible location. This home is just a couple of blocks from all of what Fair Lakes has to offer, I66, rt 29, rt 50 and so much more. This home boasts a premium cul-de-sac lot backing to a wooded preserve and next to a common area with a tot lot. Two story foyer soaked in tons of light from the palladium window above, soaring two story family room with a wall full of windows and a gas fireplace, large eat in kitchen with granite counters, large island and breakfast bar opens to a sun room. Walk out basement with a fully fenced rear yard, fantastic landscaping, hard scaping, irrigation, large deck with stairs leading to a patio and so much more. Don't miss out - Professional Pictures and Video Coming Soon
Location
State VA
County Fairfax
Zoning 302
Rooms
Basement Walkout Level, Windows, Fully Finished
Interior
Interior Features Additional Stairway, Attic, Breakfast Area, Carpet, Ceiling Fan(s), Chair Railings, Crown Moldings, Dining Area, Family Room Off Kitchen, Floor Plan - Open, Formal/Separate Dining Room, Kitchen - Island, Kitchen - Gourmet, Kitchen - Eat-In, Kitchen - Table Space, Kitchenette, Pantry, Recessed Lighting, Soaking Tub, Sprinkler System, Tub Shower, Walk-in Closet(s), Wood Floors
Hot Water Natural Gas
Heating Forced Air, Heat Pump(s)
Cooling Central A/C, Ceiling Fan(s)
Flooring Hardwood, Marble, Tile/Brick
Fireplaces Number 1
Equipment Built-In Microwave, Cooktop, Cooktop - Down Draft, Dishwasher, Disposal, Dryer, Microwave, Oven - Wall, Stainless Steel Appliances, Refrigerator, Washer
Fireplace Y
Appliance Built-In Microwave, Cooktop, Cooktop - Down Draft, Dishwasher, Disposal, Dryer, Microwave, Oven - Wall, Stainless Steel Appliances, Refrigerator, Washer
Heat Source Natural Gas
Exterior
Parking Features Garage - Front Entry, Oversized, Garage Door Opener
Garage Spaces 2.0
Fence Wood, Rear
Amenities Available Common Grounds, Jog/Walk Path, Tot Lots/Playground
Water Access N
Accessibility None
Attached Garage 2
Total Parking Spaces 2
Garage Y
Building
Lot Description Cul-de-sac, Backs to Trees, Landscaping, Premium
Story 3
Sewer Public Sewer
Water Public
Architectural Style Colonial
Level or Stories 3
Additional Building Above Grade, Below Grade
New Construction N
Schools
Elementary Schools Poplar Tree
Middle Schools Rocky Run
High Schools Chantilly
School District Fairfax County Public Schools
Others
Senior Community No
Tax ID 0551 20 0040
Ownership Fee Simple
SqFt Source Assessor
Special Listing Condition Standard
Read Less
Want to know what your home might be worth? Contact us for a FREE valuation!

Our team is ready to help you sell your home for the highest possible price ASAP

Bought with Rama D Chiruvella • Herbert Homes
GET MORE INFORMATION

