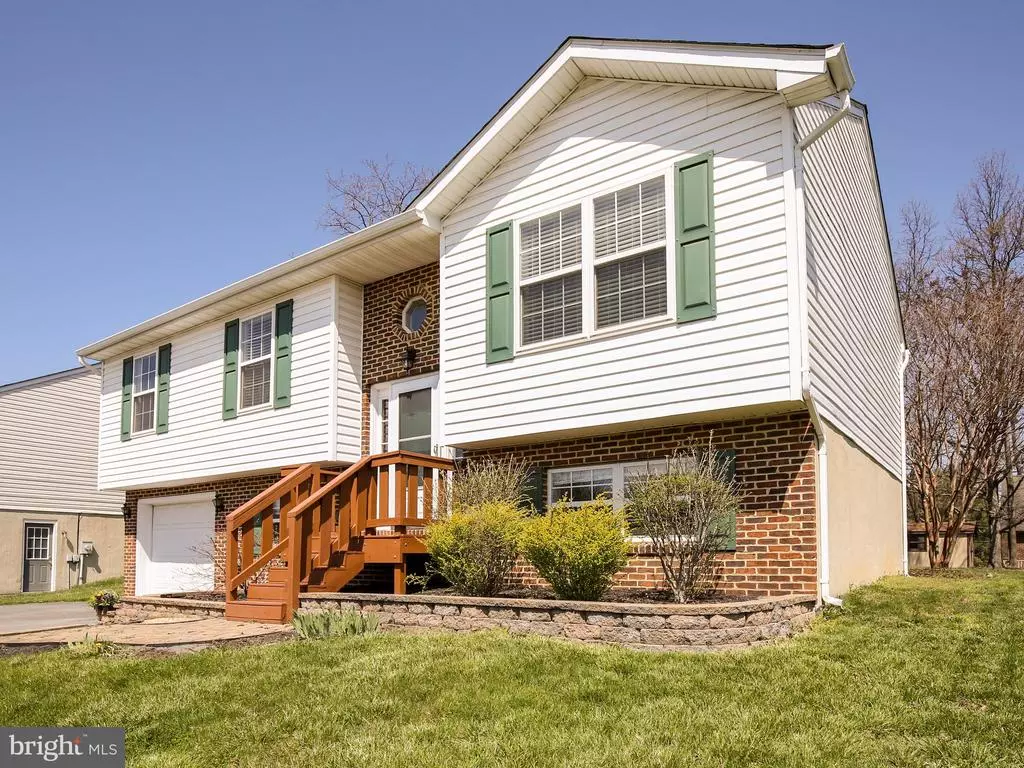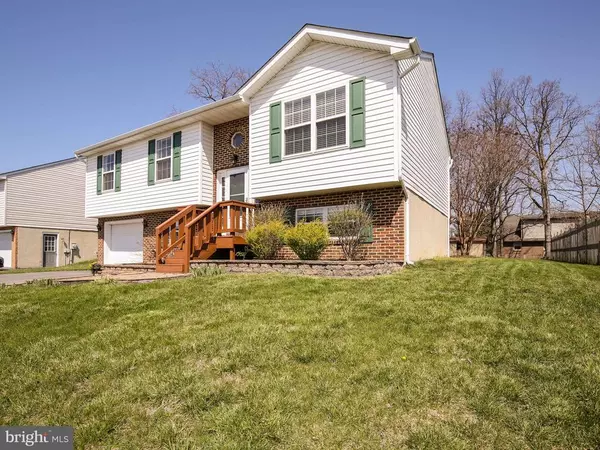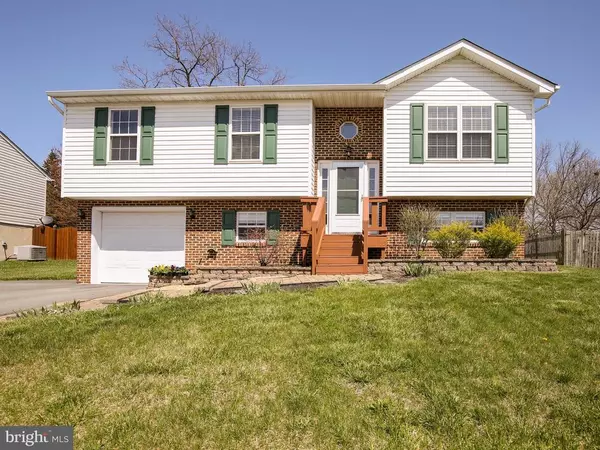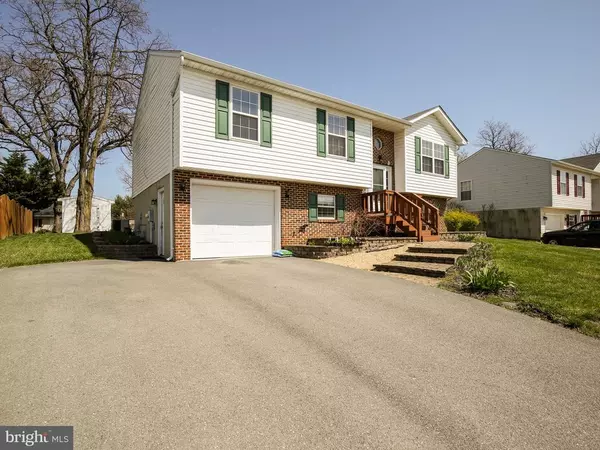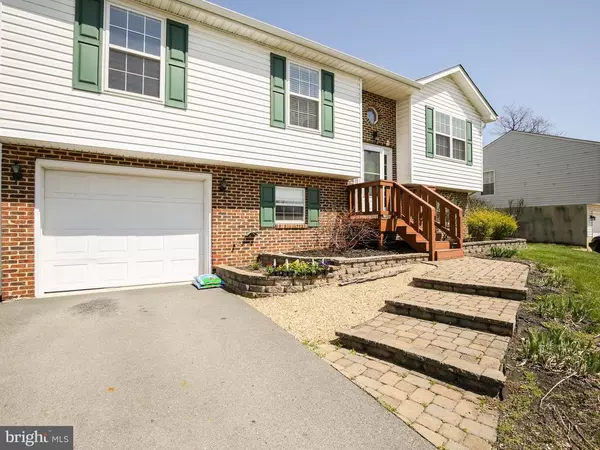$345,000
$315,000
9.5%For more information regarding the value of a property, please contact us for a free consultation.
124 HILL VALLEY DR Winchester, VA 22602
4 Beds
3 Baths
1,870 SqFt
Key Details
Sold Price $345,000
Property Type Single Family Home
Sub Type Detached
Listing Status Sold
Purchase Type For Sale
Square Footage 1,870 sqft
Price per Sqft $184
Subdivision Hill Valley
MLS Listing ID VAFV163322
Sold Date 05/15/21
Style Split Foyer
Bedrooms 4
Full Baths 3
HOA Fees $9
HOA Y/N Y
Abv Grd Liv Area 1,164
Originating Board BRIGHT
Year Built 1998
Annual Tax Amount $1,256
Tax Year 2020
Lot Size 8,712 Sqft
Acres 0.2
Property Description
***Deadline for offers Tuesday April 13th at 12pm*** Welcome Home to 124 Hill Valley Drive. Located in Winchester this beautifully kept split foyer offers 4 Beds and 3 Full Baths with almost 1800 SqFt! Upon arriving the first thing you will notice is the curb appeal. Gorgeous Stone walls lining the Flower beds with matching stone leading up to the Front Porch. Once inside you will instantly notice how open the living area is especially with the Cathedral Ceilings. Upgraded Kitchen with Granite Countertops, Stainless Steel Appliances and an Island bar! The Attached Dining room has access to the back deck and a large pantry. Down the Hall is a full bath and three nice sized bedrooms. The Primary Bedroom has two good sized closets and a Full Bath attached. Downstairs Is another living room with an attached office space and a large storage closet. Finishing up is another Full bathroom and another bedroom. 1 Car Garage attached with outside and inside access. Outside the House sits on .2 acres with a nice patio and deck and comes with a large shed! Call today, this one won't last!!
Location
State VA
County Frederick
Zoning RP
Rooms
Other Rooms Living Room, Dining Room, Primary Bedroom, Bedroom 2, Kitchen, Family Room, Bedroom 1
Basement Full, Fully Finished, Windows, Garage Access
Main Level Bedrooms 3
Interior
Interior Features Ceiling Fan(s), Dining Area, Floor Plan - Traditional, Kitchen - Island, Pantry, Upgraded Countertops, Walk-in Closet(s), Wood Floors
Hot Water Electric
Heating Forced Air
Cooling Central A/C
Equipment Built-In Microwave, Dishwasher, Stainless Steel Appliances, Refrigerator, Oven/Range - Electric
Appliance Built-In Microwave, Dishwasher, Stainless Steel Appliances, Refrigerator, Oven/Range - Electric
Heat Source Natural Gas
Laundry Hookup
Exterior
Parking Features Garage - Front Entry, Inside Access
Garage Spaces 1.0
Water Access N
Accessibility None
Attached Garage 1
Total Parking Spaces 1
Garage Y
Building
Story 2
Sewer Public Sewer
Water Public
Architectural Style Split Foyer
Level or Stories 2
Additional Building Above Grade, Below Grade
New Construction N
Schools
School District Frederick County Public Schools
Others
Senior Community No
Tax ID 55C 10 3 38
Ownership Fee Simple
SqFt Source Assessor
Horse Property N
Special Listing Condition Standard
Read Less
Want to know what your home might be worth? Contact us for a FREE valuation!

Our team is ready to help you sell your home for the highest possible price ASAP

Bought with Maria L Vasquez • The Vasquez Group LLC
GET MORE INFORMATION

