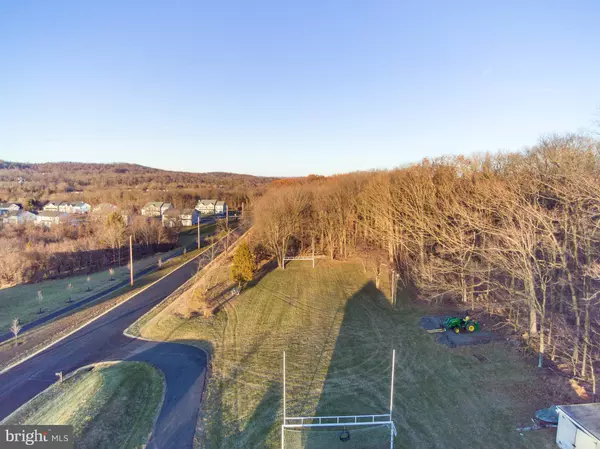$359,900
$359,900
For more information regarding the value of a property, please contact us for a free consultation.
400 SUNSET RD Schwenksville, PA 19473
3 Beds
2 Baths
2,145 SqFt
Key Details
Sold Price $359,900
Property Type Single Family Home
Sub Type Detached
Listing Status Sold
Purchase Type For Sale
Square Footage 2,145 sqft
Price per Sqft $167
Subdivision None Available
MLS Listing ID PAMC633158
Sold Date 04/20/20
Style Cape Cod
Bedrooms 3
Full Baths 2
HOA Y/N N
Abv Grd Liv Area 1,729
Originating Board BRIGHT
Year Built 1983
Annual Tax Amount $5,425
Tax Year 2020
Lot Size 2.200 Acres
Acres 2.2
Property Description
400 Sunset Road just has the ring to in it that sounds like HOME! This 3 Bedroom, 2 Full Bath, Expanded Cape Cod in Limerick Township-Springford School District has a long list of Offerings for it s Future Home Owners. As you approach your home down Sunset Road the first thing you will notice is the Scenic and Seclude Mountain Views. This recently developed area points to the desirability of the location while providing an expanded local community of neighbors. Entering the driveway you will be drawn to its exterior features starting with an Oversized Detached Garage(24X24), Large Open Yard (Football Field), Hot Tub, Greenhouse, and In-Ground Pool. Accessing the home through the Walkout Finished Basement take note of the Newly Installed Carpet, Tiled Walkway, Wainscoting and Woodwork throughout the space. The basement footprint also situates clean unfinished recreational space currently being used as a Workout Room. Heading up the Wooden Staircase, you enter the Custom Kitchen which features Granite Counters, Beautiful Wood Cabinets, Tile Backsplash, Breakfast Bar, and a Serine View of the Woods. Living Room/Dining Room Combo is offset from the kitchen area and boast Hardwood Floors, Scenic Bay-Window, Stonework, and an Expanded Hosting area with a walkout Side Deck through Anderson Glass Doors. The Main Floor is completed with a Full Bathroom with Tub Shower and Main Floor Bedroom Suite which features a Walkout Patio with Hot Tub and Pool Area Access. The 2nd Story situates 2 Large Bedrooms and a Full Bathroom with a Custom Tile Shower. Improvements include New Roof 2016, Stone Work in 2015, Deck in 2012.
Location
State PA
County Montgomery
Area Limerick Twp (10637)
Zoning R1
Rooms
Other Rooms Living Room, Dining Room, Bedroom 2, Bedroom 3, Kitchen, Basement, Bedroom 1, Bathroom 1, Bathroom 2
Basement Full, Outside Entrance, Partially Finished, Side Entrance, Walkout Level
Main Level Bedrooms 1
Interior
Interior Features Breakfast Area, Carpet, Ceiling Fan(s), Combination Dining/Living, Dining Area, Entry Level Bedroom, Floor Plan - Traditional, Kitchen - Country, Pantry, Wainscotting, Upgraded Countertops, Water Treat System, Wood Floors, Window Treatments, Stall Shower
Hot Water Electric
Heating Baseboard - Hot Water, Zoned
Cooling Central A/C
Flooring Carpet, Hardwood, Vinyl
Equipment Built-In Microwave, Built-In Range, Dishwasher, Dryer, Energy Efficient Appliances, Oven - Self Cleaning, Oven/Range - Electric, Refrigerator, Stainless Steel Appliances, Stove
Furnishings No
Window Features Double Pane,Bay/Bow
Appliance Built-In Microwave, Built-In Range, Dishwasher, Dryer, Energy Efficient Appliances, Oven - Self Cleaning, Oven/Range - Electric, Refrigerator, Stainless Steel Appliances, Stove
Heat Source Oil
Laundry Basement
Exterior
Exterior Feature Patio(s), Porch(es)
Parking Features Additional Storage Area, Garage - Side Entry, Garage Door Opener, Oversized
Garage Spaces 2.0
Fence Partially, Split Rail, Wood, Other
Pool In Ground, Solar Heated, Fenced
Utilities Available Cable TV, Sewer Available
Water Access N
View Mountain
Roof Type Asphalt,Shingle,Pitched
Street Surface Black Top
Accessibility None
Porch Patio(s), Porch(es)
Total Parking Spaces 2
Garage Y
Building
Lot Description Backs to Trees, Cleared, Front Yard, Irregular, SideYard(s), Sloping, Not In Development, Rear Yard
Story 1.5
Foundation Block
Sewer On Site Septic, Public Hook/Up Avail
Water Private
Architectural Style Cape Cod
Level or Stories 1.5
Additional Building Above Grade, Below Grade
Structure Type Dry Wall
New Construction N
Schools
Elementary Schools Evans
Middle Schools Springford
High Schools Spring-Ford Senior
School District Spring-Ford Area
Others
Senior Community No
Tax ID 37-00-04912-505
Ownership Fee Simple
SqFt Source Estimated
Security Features Fire Detection System,Electric Alarm,Smoke Detector
Acceptable Financing Cash, Conventional, FHA, USDA, VA, Other
Listing Terms Cash, Conventional, FHA, USDA, VA, Other
Financing Cash,Conventional,FHA,USDA,VA,Other
Special Listing Condition Standard
Read Less
Want to know what your home might be worth? Contact us for a FREE valuation!

Our team is ready to help you sell your home for the highest possible price ASAP

Bought with Rachael A Riker • Keller Williams Realty Group
GET MORE INFORMATION





