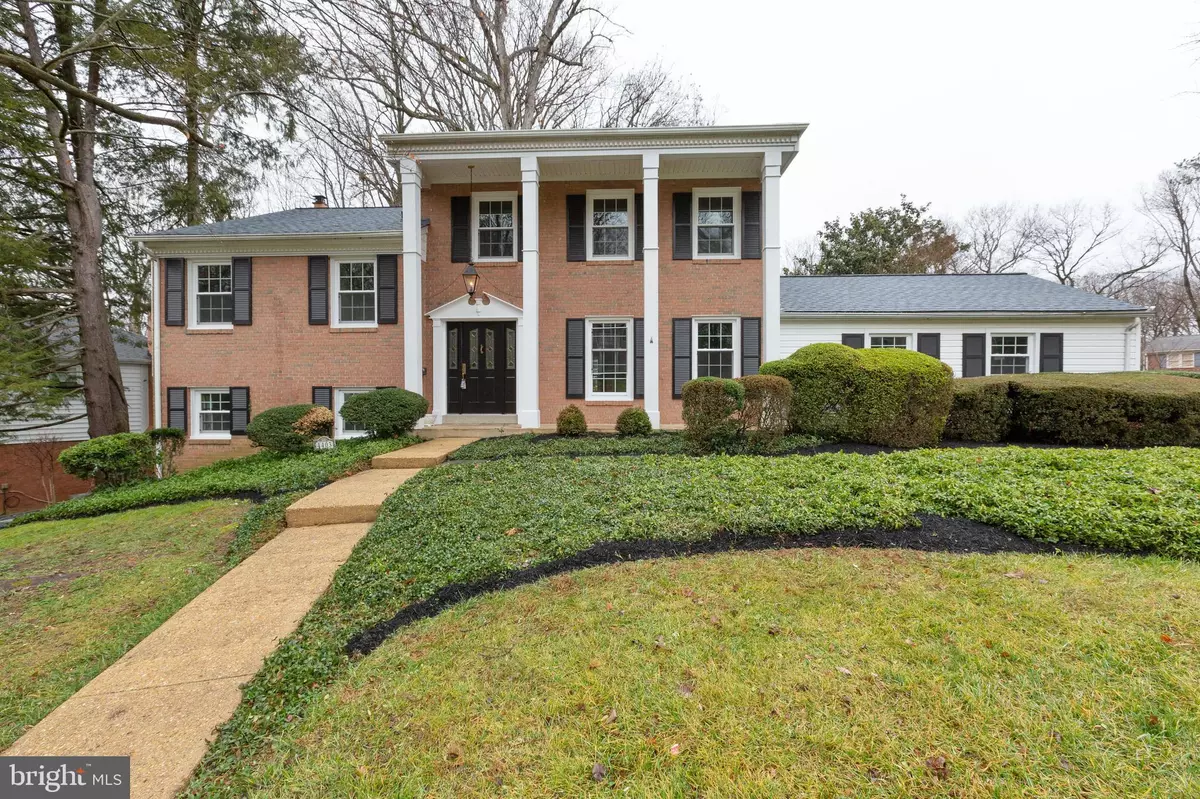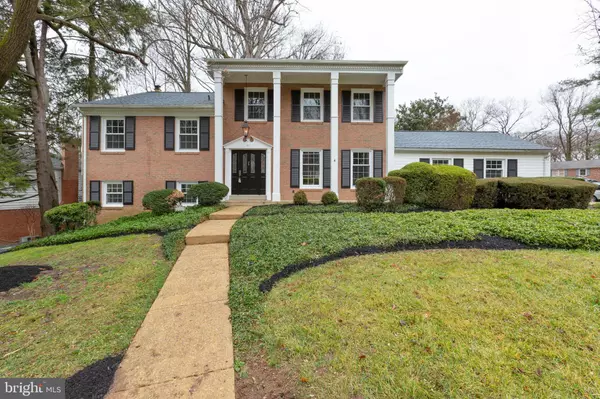$1,140,000
$1,162,977
2.0%For more information regarding the value of a property, please contact us for a free consultation.
4403 WAKEFIELD DR Annandale, VA 22003
4 Beds
4 Baths
2,768 SqFt
Key Details
Sold Price $1,140,000
Property Type Single Family Home
Sub Type Detached
Listing Status Sold
Purchase Type For Sale
Square Footage 2,768 sqft
Price per Sqft $411
Subdivision Truro
MLS Listing ID VAFX2037436
Sold Date 02/24/22
Style Split Level
Bedrooms 4
Full Baths 3
Half Baths 1
HOA Fees $21/ann
HOA Y/N Y
Abv Grd Liv Area 2,218
Originating Board BRIGHT
Year Built 1970
Annual Tax Amount $8,317
Tax Year 2021
Lot Size 0.267 Acres
Acres 0.27
Property Description
Stunning home to start the new year off in. The home has been remodeled top to bottom. New windows and newer roof. Hardwoods throughout! Stunning open concept kitchen with 36-inch range, built in microwave, large quartz island and plenty of cabinet space. Bay window bump out that opens to the 2-level pressure treated deck.
The home features 2 stunning suites. The first is located on the first upper level and has walk in closets, separate office space, stunning tiled shower and hardwood floors.
The second upper level has the second suite with a spectacular bath. The separate tub and enclosed shower sit behind the barn door.
The family room features a fireplace and has a half bath and an entrance to the lower-level deck and side entrance into the laundry/mud room. The basement has a large, finished rec room with the utility areas..
There is an attached 2 car garage, driveway parking and plenty of open street parking.
This amazing home is in the Truro neighborhood and has an incredible location. This is one of the oldest HOAs in Virginia. Low $260 annual fee and there is a pool membership available that is separate. Close to the elementary school and park. Close to Little River turnpike, 495, plenty of shopping and entertainment nearby.
Location
State VA
County Fairfax
Zoning 121
Rooms
Other Rooms Living Room, Dining Room, Primary Bedroom, Bedroom 3, Bedroom 4, Kitchen, Family Room, Recreation Room, Bathroom 3, Primary Bathroom
Basement Connecting Stairway, Fully Finished, Interior Access, Workshop
Interior
Interior Features Breakfast Area, Built-Ins, Carpet, Kitchen - Eat-In, Kitchen - Table Space, Primary Bath(s), Stall Shower, Tub Shower, Walk-in Closet(s), Wood Floors
Hot Water Natural Gas
Heating Central
Cooling Central A/C
Flooring Carpet, Ceramic Tile, Hardwood, Other
Fireplaces Number 1
Fireplaces Type Gas/Propane, Mantel(s)
Equipment Dishwasher, Disposal, Oven/Range - Electric, Refrigerator, Water Heater
Fireplace Y
Window Features Bay/Bow
Appliance Dishwasher, Disposal, Oven/Range - Electric, Refrigerator, Water Heater
Heat Source Natural Gas
Exterior
Parking Features Garage - Side Entry, Garage Door Opener, Inside Access
Garage Spaces 2.0
Utilities Available Cable TV Available, Under Ground
Amenities Available Bike Trail, Club House, Common Grounds, Jog/Walk Path, Party Room, Pool - Outdoor, Pool Mem Avail, Tennis Courts, Tot Lots/Playground
Water Access N
View Trees/Woods
Accessibility None
Attached Garage 2
Total Parking Spaces 2
Garage Y
Building
Lot Description Corner
Story 5
Foundation Brick/Mortar
Sewer Public Sewer
Water Public
Architectural Style Split Level
Level or Stories 5
Additional Building Above Grade, Below Grade
New Construction N
Schools
Elementary Schools Wakefield Forest
Middle Schools Frost
High Schools Woodson
School District Fairfax County Public Schools
Others
Pets Allowed Y
HOA Fee Include Common Area Maintenance
Senior Community No
Tax ID 0701 12 0025
Ownership Fee Simple
SqFt Source Assessor
Special Listing Condition Standard
Pets Allowed No Pet Restrictions
Read Less
Want to know what your home might be worth? Contact us for a FREE valuation!

Our team is ready to help you sell your home for the highest possible price ASAP

Bought with Jennifer Mack • EXP Realty, LLC

GET MORE INFORMATION





