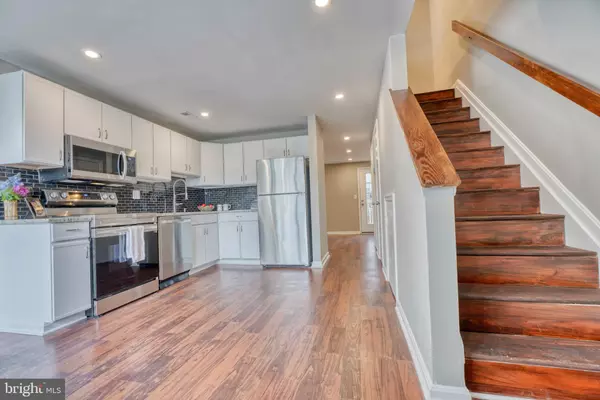$185,000
$199,000
7.0%For more information regarding the value of a property, please contact us for a free consultation.
1219 LIBERTY SQ #7 Belcamp, MD 21017
2 Beds
2 Baths
Key Details
Sold Price $185,000
Property Type Condo
Sub Type Condo/Co-op
Listing Status Sold
Purchase Type For Sale
Subdivision Village Of Church Creek
MLS Listing ID MDHR2007872
Sold Date 03/14/22
Style Traditional
Bedrooms 2
Full Baths 1
Half Baths 1
Condo Fees $190/mo
HOA Fees $12/qua
HOA Y/N Y
Originating Board BRIGHT
Year Built 1985
Annual Tax Amount $1,154
Tax Year 2021
Property Sub-Type Condo/Co-op
Property Description
Move-in ready! Updated from top to bottom, this pristine townhome offers two bedrooms, one and a half baths, and a large, fenced yard that backs to tree-lined open space. Enjoy living in this sun-bathed home with luxury vinyl floors and finishes including recessed lighting, new lighting and plumbing fixtures, and brushed nickel hardware throughout, to name a few. You will love meal prepping and entertaining in the beautifully remodeled kitchen with white cabinets, tile backsplash, granite counters, and stainless-steel appliances. A spacious living room opens to the back yard. The utility closet and half-bath complete the main level. Two generously sized bedrooms and an updated full bath are located on the upper level. The laundry is conveniently located off the upper-level hallway. Fresh, neutral paint and new, luxury vinyl floors run throughout the main and upper levels. The home also has a new HVAC system and brick patio. Includes one assigned parking spot as well as plenty of unassigned spaces. Community amenities include club house, swimming pool (membership available), tennis court, playground, jogging trail, and 300 acres of open space. Association fees also cover lawn care, trash removal, snow removal, parking lot monitoring/towing, community management and home exterior repairs (roofing, siding, gutters). Located minutes from commuting routes, shopping and restaurants, this home has it all.
Location
State MD
County Harford
Zoning R4
Rooms
Other Rooms Living Room, Kitchen
Interior
Interior Features Kitchen - Eat-In, Recessed Lighting, Floor Plan - Traditional, Tub Shower, Upgraded Countertops
Hot Water Electric
Heating Heat Pump(s)
Cooling Central A/C
Flooring Luxury Vinyl Plank
Equipment Built-In Microwave, Built-In Range, Dishwasher, Disposal, Dryer, Exhaust Fan, Oven/Range - Electric, Refrigerator, Stainless Steel Appliances, Washer
Fireplace N
Window Features Double Pane
Appliance Built-In Microwave, Built-In Range, Dishwasher, Disposal, Dryer, Exhaust Fan, Oven/Range - Electric, Refrigerator, Stainless Steel Appliances, Washer
Heat Source Electric
Laundry Has Laundry, Upper Floor, Washer In Unit, Dryer In Unit
Exterior
Parking On Site 1
Fence Rear
Amenities Available Community Center, Pool Mem Avail, Common Grounds, Jog/Walk Path, Tennis Courts, Tot Lots/Playground, Reserved/Assigned Parking
Water Access N
View Street
Roof Type Asphalt
Accessibility None
Garage N
Building
Lot Description Backs - Open Common Area
Story 2
Foundation Slab
Sewer Public Sewer
Water Public
Architectural Style Traditional
Level or Stories 2
Additional Building Above Grade, Below Grade
New Construction N
Schools
School District Harford County Public Schools
Others
Pets Allowed Y
HOA Fee Include Common Area Maintenance,Management,Reserve Funds,Insurance,Lawn Maintenance,Snow Removal,Trash
Senior Community No
Tax ID 1301177346
Ownership Condominium
Acceptable Financing Cash, Conventional
Listing Terms Cash, Conventional
Financing Cash,Conventional
Special Listing Condition Standard
Pets Allowed Cats OK, Dogs OK
Read Less
Want to know what your home might be worth? Contact us for a FREE valuation!

Our team is ready to help you sell your home for the highest possible price ASAP

Bought with Manuel O Reyes Jr. • Advance Realty, Inc.
GET MORE INFORMATION





