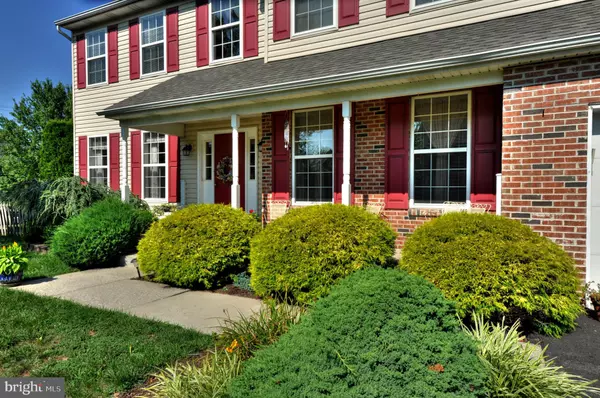$405,000
$389,000
4.1%For more information regarding the value of a property, please contact us for a free consultation.
5 SUMMER HILL DR Gilbertsville, PA 19525
4 Beds
3 Baths
2,763 SqFt
Key Details
Sold Price $405,000
Property Type Single Family Home
Sub Type Detached
Listing Status Sold
Purchase Type For Sale
Square Footage 2,763 sqft
Price per Sqft $146
Subdivision Summer Hill
MLS Listing ID PAMC659574
Sold Date 11/30/20
Style Colonial
Bedrooms 4
Full Baths 2
Half Baths 1
HOA Fees $12/ann
HOA Y/N Y
Abv Grd Liv Area 2,763
Originating Board BRIGHT
Year Built 2004
Annual Tax Amount $6,609
Tax Year 2020
Lot Size 0.392 Acres
Acres 0.39
Lot Dimensions 123.00 x 0.00
Property Description
The original owners have lovingly cared for and enjoyed this four bedroom, two and a half bath colonial, with fenced yard, covered back porch, and beautifully landscaped lot with waterfall/pond. Grand two-story foyer leads to office with built-ins, formal living and dining rooms, and kitchen with custom-built island, walk-in pantry, and morning room with skylights. The expansive two-story family room has gas fireplace, skylights, and back stairs to second floor where there are three spacious bedrooms along with tiled hall bath, and double-door entry Owner's suite with tray ceiling, walk-in closet, and bath with garden tub, vaulted ceiling, and double vanity. Laundry is conveniently located on main floor by access to two-car garage. Home has gas heat/hot water, and is quickly accessible to major arteries for ease of travel to locations such as Lehigh Valley, King of Prussia, and Phila. Brand new architectural shingle roof installed August 2020! End of November settlement would be best for Seller.
Location
State PA
County Montgomery
Area Douglass Twp (10632)
Zoning R2
Rooms
Other Rooms Living Room, Dining Room, Primary Bedroom, Bedroom 2, Bedroom 3, Bedroom 4, Kitchen, Family Room, Foyer, Laundry, Office
Basement Full
Interior
Interior Features Breakfast Area, Carpet, Ceiling Fan(s), Chair Railings, Family Room Off Kitchen, Window Treatments, Walk-in Closet(s), Pantry, Kitchen - Island, Kitchen - Eat-In, Formal/Separate Dining Room
Hot Water Natural Gas
Cooling Central A/C
Flooring Hardwood, Carpet, Vinyl, Ceramic Tile
Fireplaces Number 1
Fireplaces Type Gas/Propane
Furnishings No
Fireplace Y
Heat Source Natural Gas
Laundry Main Floor
Exterior
Exterior Feature Porch(es)
Parking Features Garage Door Opener, Garage - Front Entry, Inside Access
Garage Spaces 4.0
Fence Wood, Rear
Water Access N
Roof Type Architectural Shingle
Accessibility None
Porch Porch(es)
Attached Garage 2
Total Parking Spaces 4
Garage Y
Building
Story 2
Foundation Concrete Perimeter
Sewer Public Sewer
Water Public
Architectural Style Colonial
Level or Stories 2
Additional Building Above Grade, Below Grade
New Construction N
Schools
Middle Schools Boyertown Area Jhs-West
High Schools Boyertown Area Senior
School District Boyertown Area
Others
HOA Fee Include Common Area Maintenance
Senior Community No
Tax ID 32-00-02525-746
Ownership Fee Simple
SqFt Source Assessor
Acceptable Financing Cash, Conventional, FHA
Horse Property N
Listing Terms Cash, Conventional, FHA
Financing Cash,Conventional,FHA
Special Listing Condition Standard
Read Less
Want to know what your home might be worth? Contact us for a FREE valuation!

Our team is ready to help you sell your home for the highest possible price ASAP

Bought with Andrea Cooper • EXP Realty, LLC
GET MORE INFORMATION





