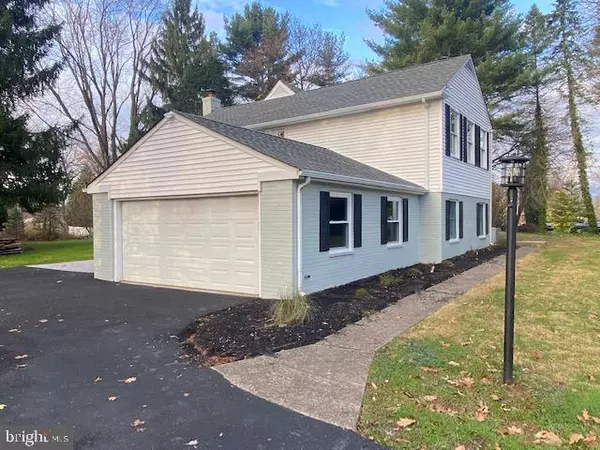$578,000
$589,900
2.0%For more information regarding the value of a property, please contact us for a free consultation.
1748 FORT WASHINGTON AVE Maple Glen, PA 19002
6 Beds
4 Baths
3,159 SqFt
Key Details
Sold Price $578,000
Property Type Single Family Home
Sub Type Detached
Listing Status Sold
Purchase Type For Sale
Square Footage 3,159 sqft
Price per Sqft $182
Subdivision Maple Glen Hollow
MLS Listing ID PAMC677572
Sold Date 02/26/21
Style Split Level
Bedrooms 6
Full Baths 4
HOA Y/N N
Abv Grd Liv Area 2,479
Originating Board BRIGHT
Year Built 1961
Annual Tax Amount $10,719
Tax Year 2021
Lot Size 0.781 Acres
Acres 0.78
Lot Dimensions 126.00 x 0.00
Property Description
Surprisingly Spacious 6 BR 4 full bath single detached on over 3/4 of an acre in Maple Glen with a full In Law Suite with a large living room. Beautifully renovated, new kitchen with granite countertops and a spacious island with new stainless steel appliances and gas cooking. 4 new full baths. New shower enclosure and door to be added to 2 of the bathrooms. Many new windows throughout, HVAC and hot water heater and 200 amp service panel. Large family room off of the garage with a wood burning fireplace. The sliding glass doors lead to a new paver patio with 2 different levels off of the large level back yard. Brand new driveway, newer roof and many new upgrades throughout including laminate flooring on the 1st 2 levels and new carpeting in the 3rd and 4th levels. One of the bedrooms could be used as a home office
Location
State PA
County Montgomery
Area Upper Dublin Twp (10654)
Zoning RESIDENTIAL
Rooms
Basement Full
Interior
Interior Features Carpet, Ceiling Fan(s), Dining Area, Entry Level Bedroom, Family Room Off Kitchen, Kitchen - Island, Recessed Lighting, Tub Shower
Hot Water Natural Gas
Cooling Central A/C
Flooring Carpet, Hardwood, Laminated
Fireplaces Number 1
Equipment Built-In Microwave, Dishwasher, ENERGY STAR Refrigerator, Exhaust Fan, Oven/Range - Gas, Refrigerator, Water Heater
Fireplace Y
Appliance Built-In Microwave, Dishwasher, ENERGY STAR Refrigerator, Exhaust Fan, Oven/Range - Gas, Refrigerator, Water Heater
Heat Source Natural Gas
Laundry Main Floor
Exterior
Parking Features Garage - Side Entry
Garage Spaces 6.0
Water Access N
Roof Type Architectural Shingle
Accessibility None
Attached Garage 2
Total Parking Spaces 6
Garage Y
Building
Story 4
Sewer Public Sewer
Water Public
Architectural Style Split Level
Level or Stories 4
Additional Building Above Grade, Below Grade
Structure Type Dry Wall
New Construction N
Schools
Elementary Schools Maple Glen
Middle Schools Sandy Run
High Schools Upper Dublin
School District Upper Dublin
Others
Pets Allowed Y
Senior Community No
Tax ID 54-00-06967-008
Ownership Fee Simple
SqFt Source Assessor
Acceptable Financing Cash, Conventional
Horse Property N
Listing Terms Cash, Conventional
Financing Cash,Conventional
Special Listing Condition Standard
Pets Allowed No Pet Restrictions
Read Less
Want to know what your home might be worth? Contact us for a FREE valuation!

Our team is ready to help you sell your home for the highest possible price ASAP

Bought with Mary Beth S McDermott • McDermott Real Estate
GET MORE INFORMATION





