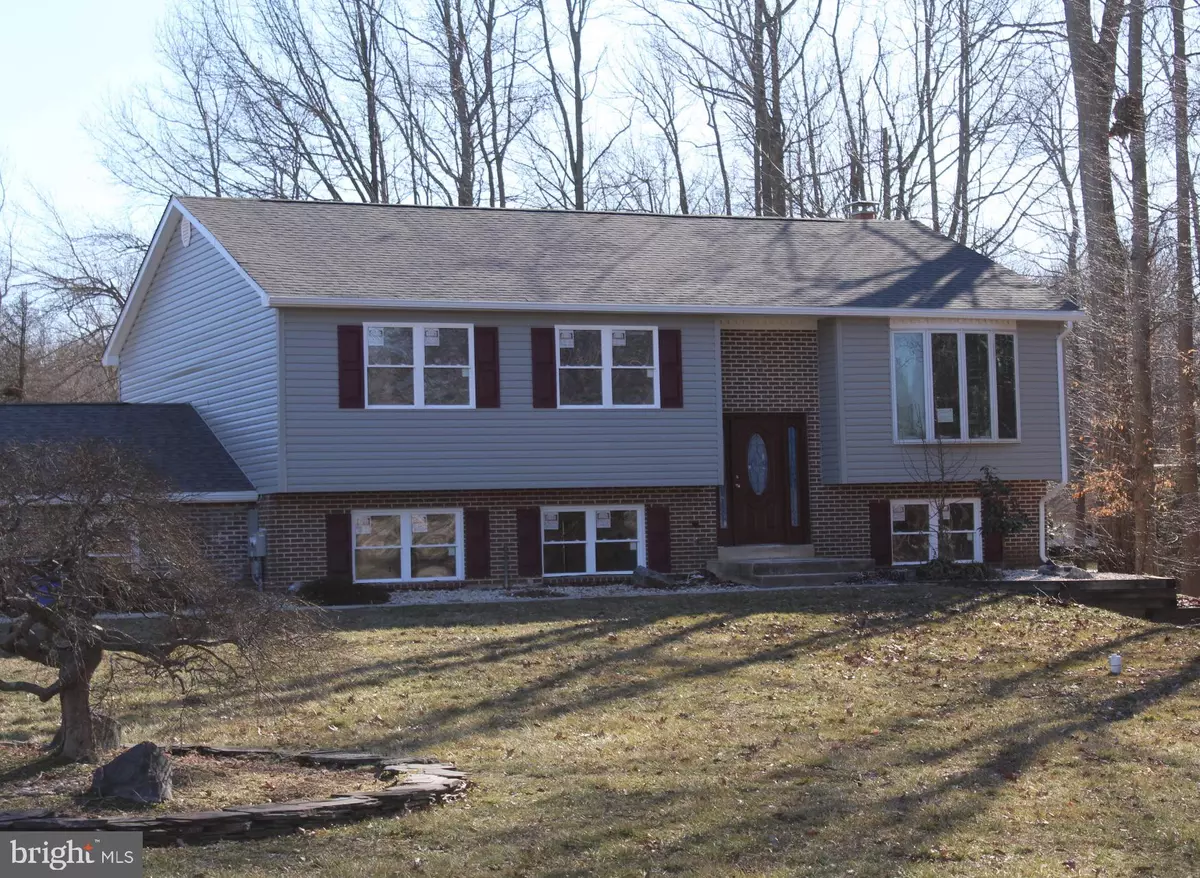$400,000
$400,000
For more information regarding the value of a property, please contact us for a free consultation.
124 DOROTHY DR Bear, DE 19701
4 Beds
3 Baths
2,877 SqFt
Key Details
Sold Price $400,000
Property Type Single Family Home
Sub Type Detached
Listing Status Sold
Purchase Type For Sale
Square Footage 2,877 sqft
Price per Sqft $139
Subdivision Hickory Woods
MLS Listing ID DENC520186
Sold Date 04/26/21
Style Bi-level
Bedrooms 4
Full Baths 3
HOA Fees $2/ann
HOA Y/N Y
Abv Grd Liv Area 1,233
Originating Board BRIGHT
Year Built 1984
Annual Tax Amount $3,156
Tax Year 2020
Lot Size 0.580 Acres
Acres 0.58
Property Description
124 Dorothy Drive is the home you have been waiting to call your own. Newly renovated and remodeled down to the studs, this easy-living floorplan boasts loads of space to relax and entertain with all the features you have been dreaming of having. The bright main level living area flows into the kitchen and dining area. The brand-new kitchen features fresh stainless-steel appliances, ample new cabinetry, and hardwood flooring. The home has all new United windows, new siding, and a single layer roof with 50-year architectural shingles. The HVAC, plumbing and electrical work has been updated throughout. The new owner will find flexibility in the floorplan with a main level owner's suite, plus two additional bedrooms that share a hall bath. On the lower level, there is an inviting family room with a wood burning fireplace accented with a full brick surround and a full bathroom with a one-piece stall shower and a laundry area. Walk right out the French doors onto the patio and enjoy the fully fenced rear yard. Additionally, on this level is the fourth bedroom suite. This flexible space could even be utilized as an in-law suite. It features a private rear entrance but is also accessible off the family room. This bonus suite offers a wet bar, a private sitting room/ eating area or office space and oversized bedroom. Renovations are expected to be completed April 1. Showings will begin once the drywall installation is complete. All materials and appliances are in-hand. Don't wait to schedule your tour, this gem will not last.
Location
State DE
County New Castle
Area Newark/Glasgow (30905)
Zoning NC21
Rooms
Other Rooms In-Law/auPair/Suite
Basement Full
Main Level Bedrooms 3
Interior
Hot Water Electric
Heating Heat Pump(s)
Cooling Central A/C
Fireplaces Number 1
Heat Source Electric
Exterior
Water Access N
Roof Type Architectural Shingle
Accessibility None
Garage N
Building
Story 2
Sewer Public Sewer
Water Public
Architectural Style Bi-level
Level or Stories 2
Additional Building Above Grade, Below Grade
New Construction N
Schools
School District Christina
Others
Senior Community No
Tax ID 11-033.30-005
Ownership Fee Simple
SqFt Source Estimated
Acceptable Financing Cash, Conventional, FHA
Listing Terms Cash, Conventional, FHA
Financing Cash,Conventional,FHA
Special Listing Condition Standard
Read Less
Want to know what your home might be worth? Contact us for a FREE valuation!

Our team is ready to help you sell your home for the highest possible price ASAP

Bought with Kira V Anderson • Empower Real Estate, LLC

GET MORE INFORMATION

