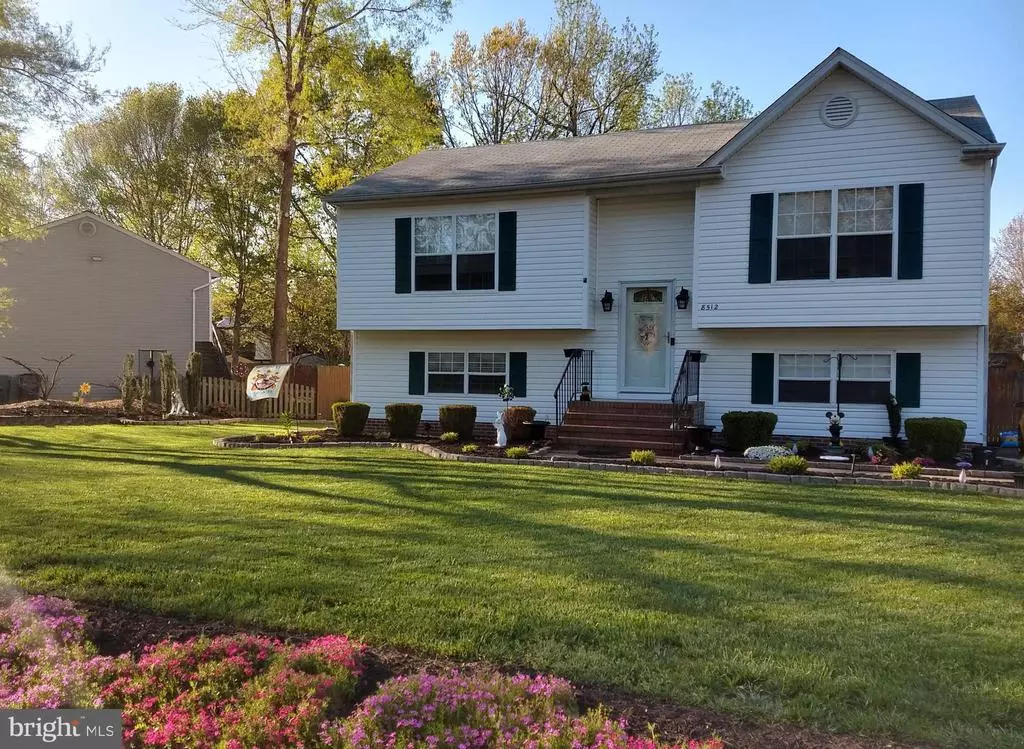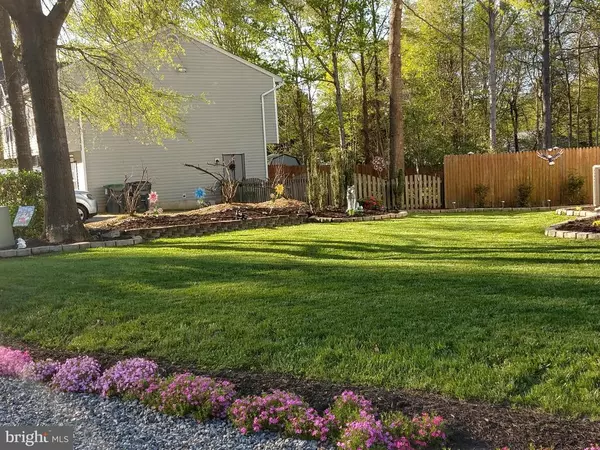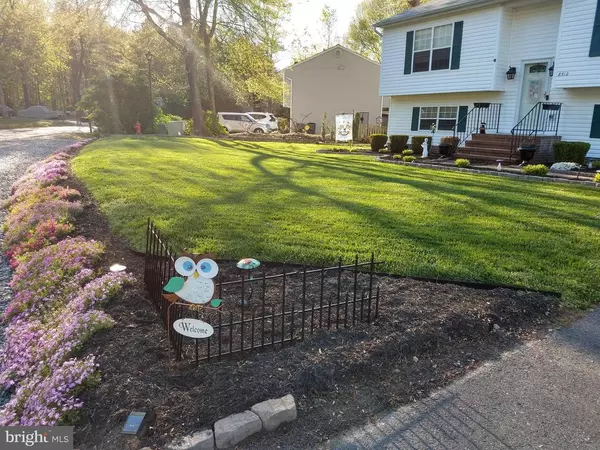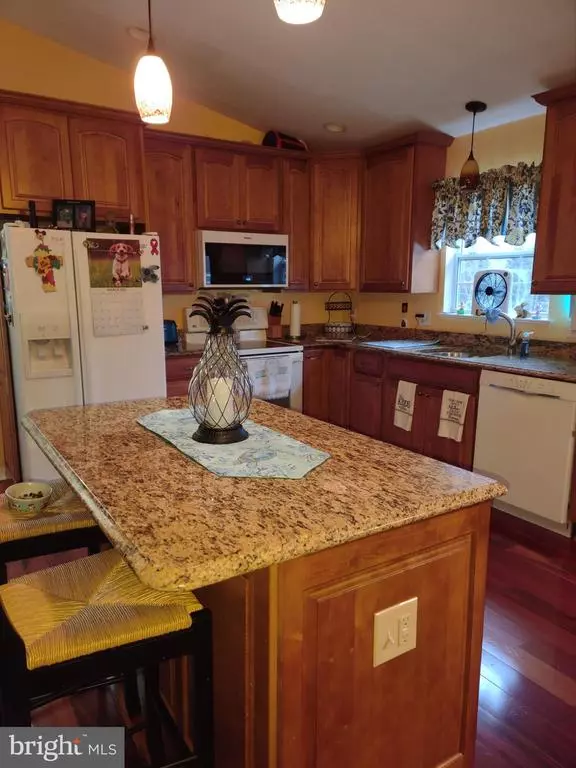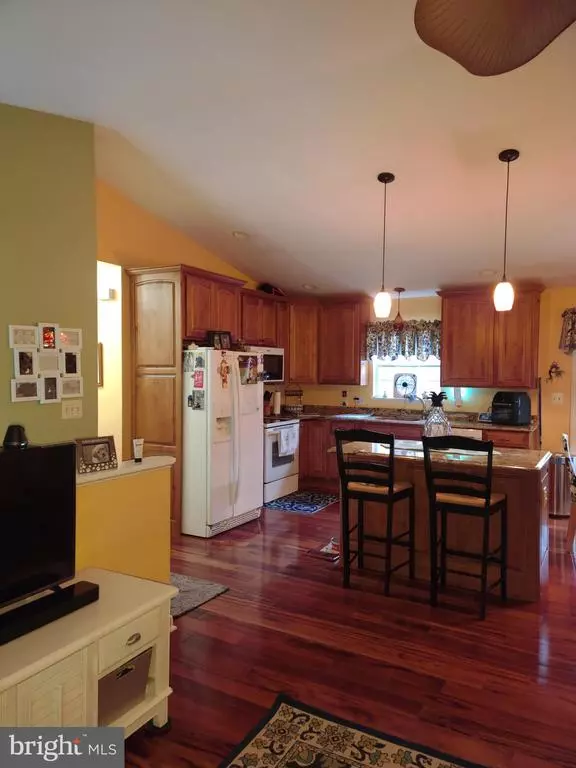$315,000
$319,900
1.5%For more information regarding the value of a property, please contact us for a free consultation.
8512 LESLIE CT Fredericksburg, VA 22407
4 Beds
2 Baths
1,952 SqFt
Key Details
Sold Price $315,000
Property Type Single Family Home
Sub Type Detached
Listing Status Sold
Purchase Type For Sale
Square Footage 1,952 sqft
Price per Sqft $161
Subdivision South Oaks
MLS Listing ID VASP229664
Sold Date 05/18/21
Style Split Foyer
Bedrooms 4
Full Baths 2
HOA Fees $11/ann
HOA Y/N Y
Abv Grd Liv Area 976
Originating Board BRIGHT
Year Built 1995
Annual Tax Amount $1,737
Tax Year 2020
Lot Size 0.296 Acres
Acres 0.3
Property Description
This home shows pride of ownership inside and out! From the meticulously maintained grounds to the updated and beautifully maintained interior. Inside features cathedral ceilings, 42 inch dovetail w ood cabinetry in the kitchen, granite countertops and kitchen island with bar seating, custom cabinets with pull out pot and pan storage and nested cutlery drawer, convection built-in microwave (2 years old), newer dishwasher & oven (less than 4 years old), brand new Pella storm and front doors and brand new Pella slider to deck with built-in blinds, HVAC system (4-5 years old), new digital hot water heater. Exterior features include beautiful landscaping, inground front yard lawn sprinkler system, spotless shed (3-4 years old) in the backyard. The backyard is completely fenced and features a sizable deck for outdoor gatherings. You will fall in love with the warmth and comfort in this loved home!
Location
State VA
County Spotsylvania
Zoning RU
Rooms
Other Rooms Bedroom 2, Bedroom 3, Bedroom 4, Kitchen, Family Room, Bedroom 1, Bathroom 1, Bathroom 2
Basement Daylight, Full, Connecting Stairway, Fully Finished, Outside Entrance, Interior Access, Walkout Level
Main Level Bedrooms 2
Interior
Interior Features Attic, Ceiling Fan(s), Dining Area, Family Room Off Kitchen, Floor Plan - Open, Kitchen - Island, Pantry, Sprinkler System, Tub Shower, Upgraded Countertops, Wood Floors, Other
Hot Water Electric
Heating Heat Pump(s)
Cooling Heat Pump(s)
Flooring Hardwood
Equipment Dishwasher, Refrigerator, Stove, Washer/Dryer Hookups Only, Microwave
Appliance Dishwasher, Refrigerator, Stove, Washer/Dryer Hookups Only, Microwave
Heat Source Electric
Laundry Hookup
Exterior
Exterior Feature Deck(s)
Fence Privacy, Rear, Wood
Water Access N
Accessibility None
Porch Deck(s)
Garage N
Building
Lot Description Landscaping, Level, Other
Story 2
Sewer Public Sewer
Water Public
Architectural Style Split Foyer
Level or Stories 2
Additional Building Above Grade, Below Grade
Structure Type Cathedral Ceilings
New Construction N
Schools
School District Spotsylvania County Public Schools
Others
Senior Community No
Tax ID 49D1-47-
Ownership Fee Simple
SqFt Source Assessor
Special Listing Condition Standard
Read Less
Want to know what your home might be worth? Contact us for a FREE valuation!

Our team is ready to help you sell your home for the highest possible price ASAP

Bought with Carl Leslie Reed • Neighborhood Assistance Corp. of America (NACA)

GET MORE INFORMATION

