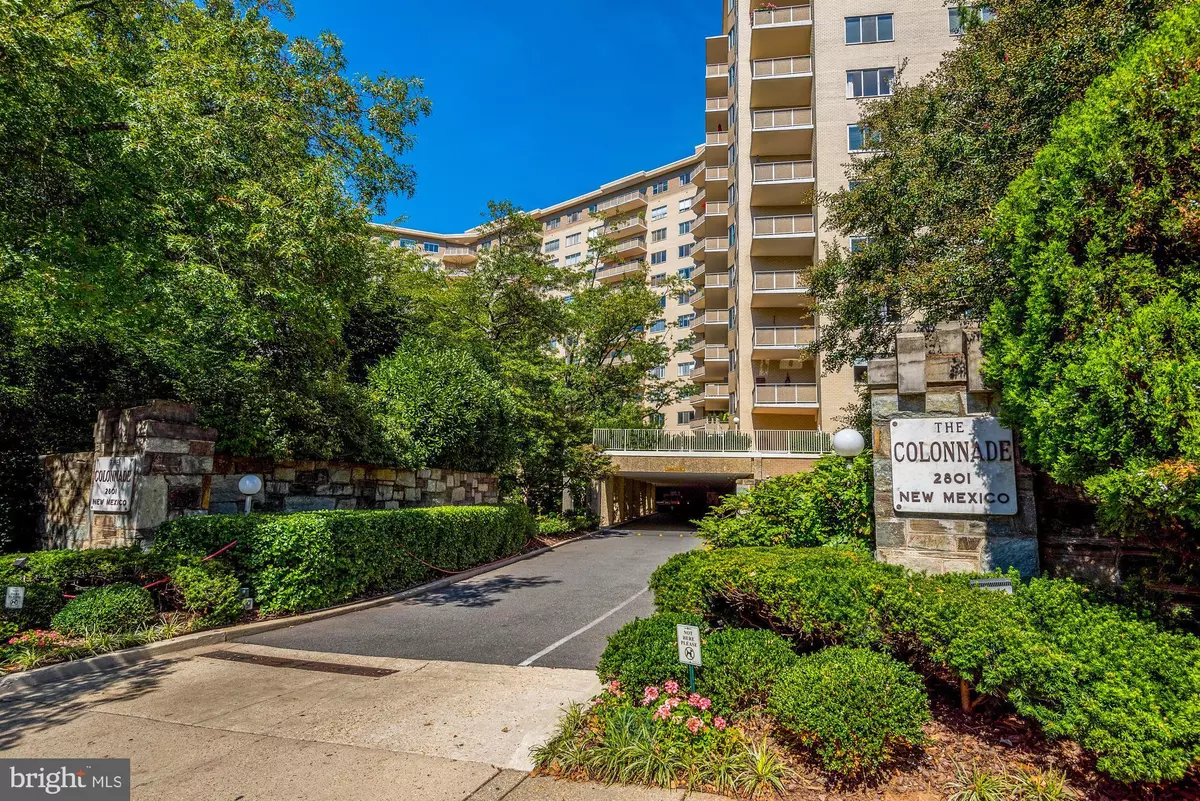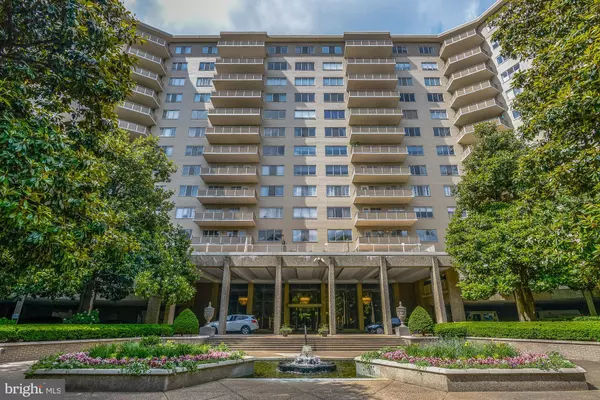$599,000
$599,000
For more information regarding the value of a property, please contact us for a free consultation.
2801 NEW MEXICO AVE NW #812 Washington, DC 20007
2 Beds
2 Baths
1,276 SqFt
Key Details
Sold Price $599,000
Property Type Condo
Sub Type Condo/Co-op
Listing Status Sold
Purchase Type For Sale
Square Footage 1,276 sqft
Price per Sqft $469
Subdivision Observatory Circle
MLS Listing ID DCDC2039510
Sold Date 08/05/22
Style Contemporary
Bedrooms 2
Full Baths 1
Half Baths 1
Condo Fees $1,693/mo
HOA Y/N N
Abv Grd Liv Area 1,276
Originating Board BRIGHT
Year Built 1966
Annual Tax Amount $3,857
Tax Year 2021
Property Description
NEW PRICE! Welcome home to The Colonnade, a full-service luxury condominium with among the best amenities available in Washington, DC. When you arrive, the doorman will greet you as you enter the beautiful marble lobby. Once at 812 step inside to find the coat closet, powder room and beautifully refinished hardwood floors in the 1,276 square foot apartment. The open living and dining space overlook the dell below through a bank of windows. The renovated table space kitchen is surprisingly large and has a door to the balcony. Just down the hall there is a full-sized washer and dryer in a closet, 2nd bedroom and the primary bedroom with full bath and generous closet. Garage parking and separate storage are included. The Colonnade is a full-service luxury building with 24 hour front desk, door men and amazing amenities like the fitness center, party room, library, a sauna, and large pool that opens in April. Pets under 25 lbs are welcome. Condo fees includes all utilities.
Location
State DC
County Washington
Zoning R
Rooms
Main Level Bedrooms 2
Interior
Interior Features Family Room Off Kitchen, Floor Plan - Traditional
Hot Water Natural Gas
Heating Radiator
Cooling Central A/C
Equipment Dishwasher, Disposal, Dryer, Refrigerator, Stove, Washer
Fireplace N
Appliance Dishwasher, Disposal, Dryer, Refrigerator, Stove, Washer
Heat Source Natural Gas
Laundry Dryer In Unit, Washer In Unit
Exterior
Exterior Feature Balcony
Parking On Site 1
Amenities Available Beauty Salon, Convenience Store, Elevator, Exercise Room, Extra Storage, Pool - Outdoor, Other
Water Access N
Accessibility Elevator
Porch Balcony
Garage N
Building
Story 1
Unit Features Hi-Rise 9+ Floors
Sewer Public Sewer
Water Public
Architectural Style Contemporary
Level or Stories 1
Additional Building Above Grade, Below Grade
New Construction N
Schools
School District District Of Columbia Public Schools
Others
Pets Allowed Y
HOA Fee Include Electricity,Gas,Heat,Sewer,Water,Parking Fee
Senior Community No
Tax ID 1805//2357
Ownership Condominium
Special Listing Condition Standard
Pets Allowed Size/Weight Restriction
Read Less
Want to know what your home might be worth? Contact us for a FREE valuation!

Our team is ready to help you sell your home for the highest possible price ASAP

Bought with Kelly Ann Jackson • EXP Realty, LLC

GET MORE INFORMATION





