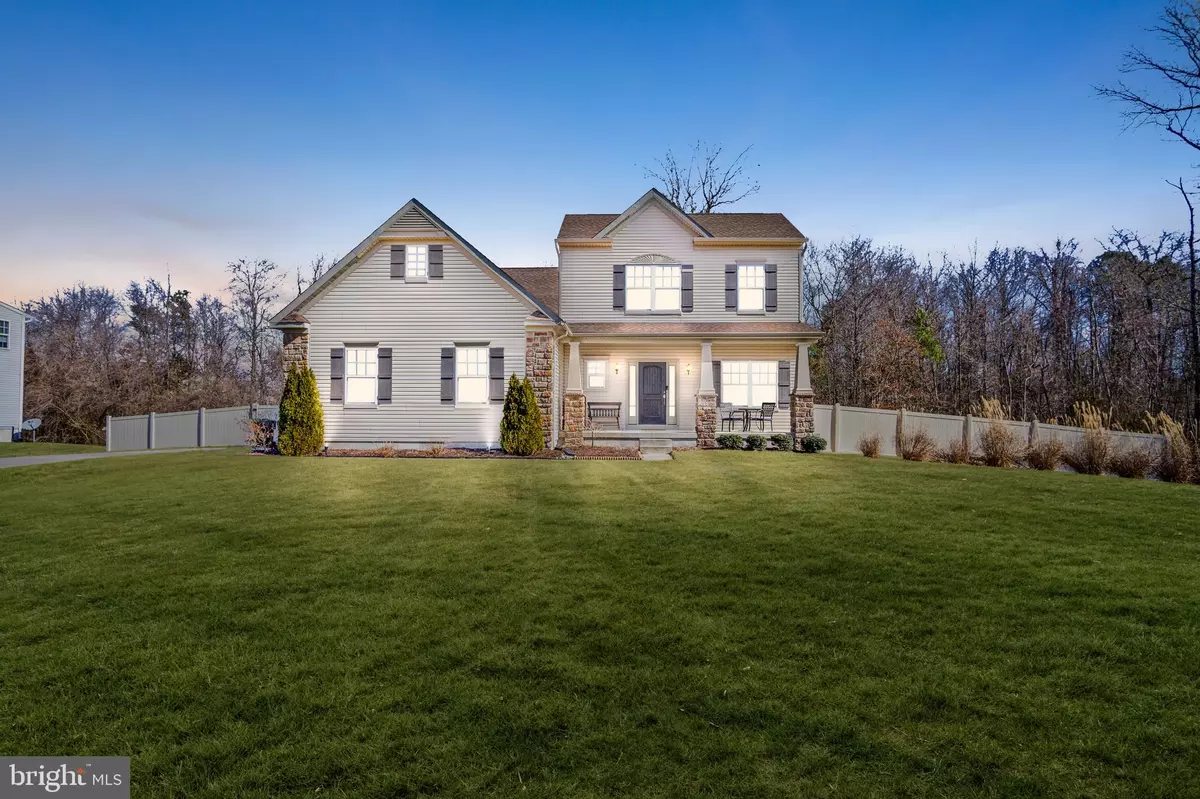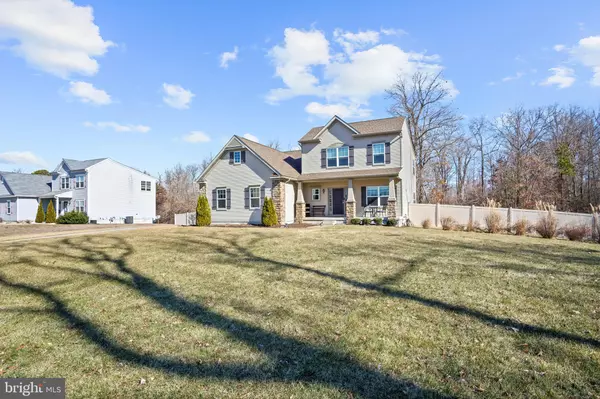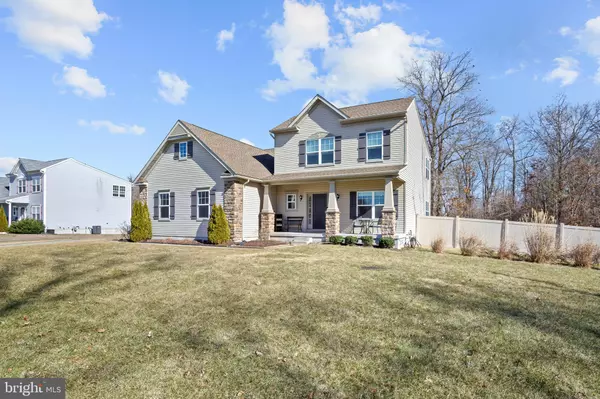$430,000
$415,000
3.6%For more information regarding the value of a property, please contact us for a free consultation.
111 SUMMER LEA DR Sicklerville, NJ 08081
4 Beds
3 Baths
2,364 SqFt
Key Details
Sold Price $430,000
Property Type Single Family Home
Sub Type Detached
Listing Status Sold
Purchase Type For Sale
Square Footage 2,364 sqft
Price per Sqft $181
Subdivision Summer Lea
MLS Listing ID NJCD2019312
Sold Date 03/23/22
Style Contemporary,Split Level
Bedrooms 4
Full Baths 2
Half Baths 1
HOA Fees $60/mo
HOA Y/N Y
Abv Grd Liv Area 2,364
Originating Board BRIGHT
Year Built 2015
Annual Tax Amount $9,442
Tax Year 2021
Lot Size 0.750 Acres
Acres 0.75
Lot Dimensions 0.00 x 0.00
Property Description
Welcome Home! This Immaculate 7-Years Young model features 4 Bedrooms, 2.5 Baths, a Side Entry Garage, an Extended Front Porch, Vinyl Siding with Partial Stone, Vaulted Ceilings, Primary Bedroom and Primary Bath with Large Soak-In Garden Tub, Walk-In Closet, Rec Room Expansion, an Open First Floor Plan with Gorgeous Granite Countertops, 42" Cabinets with Crown Molding, Stainless Steel Appliances, and Recessed Lighting. The Finished Rec Room can serve as an additional entertaining area. Enjoy your Summer Evenings on the large 22 x 15 deck featuring a private, corner lot. Dont forget the Full Basement Foundation! Wait theres MORE! The large 21 x 21 Two Car Garage Features a Tesla Home Charging Station with the optional ELECTRIC Car hookup.
Schedule your tours now!
Location
State NJ
County Camden
Area Winslow Twp (20436)
Zoning RL
Rooms
Other Rooms Living Room, Dining Room, Primary Bedroom, Bedroom 2, Bedroom 3, Kitchen, Family Room, Bedroom 1, Laundry, Other, Attic
Basement Full, Unfinished
Interior
Interior Features Butlers Pantry, Stall Shower, Dining Area, Soaking Tub, Family Room Off Kitchen, Formal/Separate Dining Room, Primary Bath(s)
Hot Water Natural Gas
Heating Forced Air, Energy Star Heating System, Programmable Thermostat
Cooling Central A/C, Energy Star Cooling System
Flooring Fully Carpeted, Vinyl
Equipment Dishwasher, Energy Efficient Appliances, Built-In Microwave
Furnishings No
Fireplace N
Window Features Energy Efficient
Appliance Dishwasher, Energy Efficient Appliances, Built-In Microwave
Heat Source Natural Gas
Laundry Main Floor
Exterior
Exterior Feature Porch(es), Deck(s)
Parking Features Inside Access, Garage Door Opener
Garage Spaces 2.0
Utilities Available Cable TV
Water Access N
View Trees/Woods
Roof Type Shingle
Accessibility None
Porch Porch(es), Deck(s)
Attached Garage 2
Total Parking Spaces 2
Garage Y
Building
Lot Description Trees/Wooded
Story 2
Foundation Concrete Perimeter
Sewer On Site Septic
Water Public
Architectural Style Contemporary, Split Level
Level or Stories 2
Additional Building Above Grade, Below Grade
Structure Type Cathedral Ceilings,9'+ Ceilings
New Construction N
Schools
Middle Schools Winslow Township
High Schools Winslow Township
School District Winslow Township Public Schools
Others
Pets Allowed Y
HOA Fee Include Common Area Maintenance
Senior Community No
Tax ID 36-00604-00006 06
Ownership Fee Simple
SqFt Source Assessor
Security Features Security System
Acceptable Financing Cash, Conventional, FHA, VA
Listing Terms Cash, Conventional, FHA, VA
Financing Cash,Conventional,FHA,VA
Special Listing Condition Standard
Pets Allowed No Pet Restrictions
Read Less
Want to know what your home might be worth? Contact us for a FREE valuation!

Our team is ready to help you sell your home for the highest possible price ASAP

Bought with Allison Schnackenberg • The Property Alliance LLC

GET MORE INFORMATION





