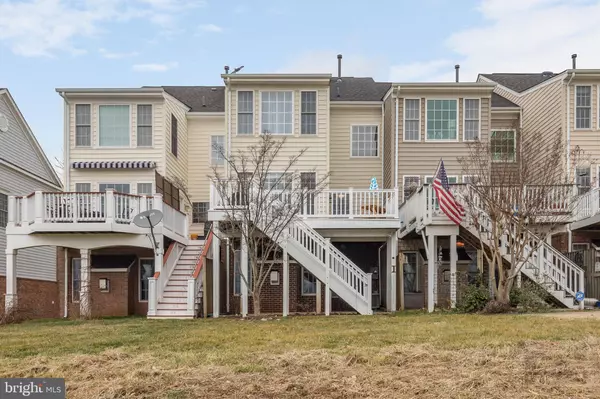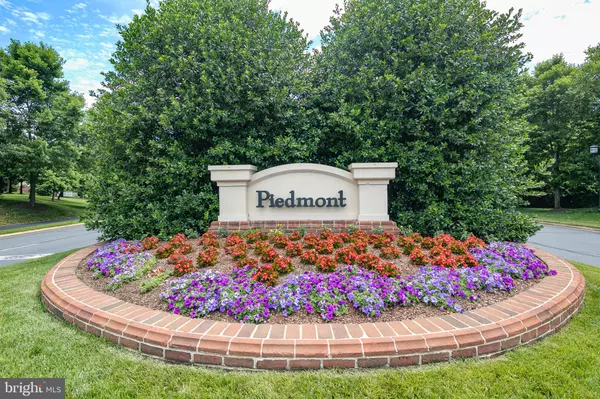$390,000
$389,999
For more information regarding the value of a property, please contact us for a free consultation.
6348 CULLEN PL Haymarket, VA 20169
3 Beds
3 Baths
2,320 SqFt
Key Details
Sold Price $390,000
Property Type Townhouse
Sub Type Interior Row/Townhouse
Listing Status Sold
Purchase Type For Sale
Square Footage 2,320 sqft
Price per Sqft $168
Subdivision Piedmont
MLS Listing ID VAPW486130
Sold Date 03/24/20
Style Colonial,Traditional
Bedrooms 3
Full Baths 2
Half Baths 1
HOA Fees $175/mo
HOA Y/N Y
Abv Grd Liv Area 1,680
Originating Board BRIGHT
Year Built 2002
Annual Tax Amount $4,492
Tax Year 2019
Lot Size 1,782 Sqft
Acres 0.04
Property Description
In highly sought after, AMENITY-RICH, Gated Community of PIEDMONT. Over 2,300 Sq. ft. of Finished, TURN-KEY Living Space. Full BUMP-OUT ALL 3 LEVELS. Huge DECK with peaceful, panoramic views of the Piedmont Golf Course 8th fairway. FRESH and BRIGHT Kitchen with NEW and NEWER STAINLESS STEEL APPLIANCES, GAS COOKING and Low maintenance LVP. NEWER HVAC (2017), H20 Heater, and Carpet (2017). Huge Master Bedroom suite includes large WALK-IN CLOSET, luxury master bath with DOUBLE VANITY, soaking tub and separate shower. WALKOUT BASEMENT with FULL-SIZE WINDOWS and French door exit, gas FIREPLACE, and large STORAGE CLOSET and BATH ROUGH-IN. SECURITY SYSTEM. Convenient and AMPLE GUEST PARKING. Amazing community amenities include indoor and outdoor pools, tot lot, fitness center, tennis courts and golf membership. Close to shopping, restaurants and commuter lots with easy access to Rt. 66.
Location
State VA
County Prince William
Zoning PMR
Rooms
Basement Daylight, Full, Connecting Stairway, Fully Finished, Full, Garage Access, Heated, Interior Access, Outside Entrance, Rear Entrance, Walkout Level, Windows
Interior
Interior Features Breakfast Area, Carpet, Ceiling Fan(s), Combination Dining/Living, Combination Kitchen/Dining, Combination Kitchen/Living, Dining Area, Floor Plan - Open, Floor Plan - Traditional, Formal/Separate Dining Room, Kitchen - Eat-In, Kitchen - Table Space, Primary Bath(s), Recessed Lighting, Pantry, Soaking Tub, Stall Shower, Tub Shower, Walk-in Closet(s), Window Treatments
Hot Water Natural Gas
Heating Forced Air, Heat Pump(s)
Cooling Central A/C, Ceiling Fan(s), Heat Pump(s), Programmable Thermostat
Fireplaces Number 1
Fireplaces Type Gas/Propane, Mantel(s)
Equipment Dishwasher, Disposal, Dryer, Energy Efficient Appliances, Oven/Range - Gas, Range Hood, Refrigerator, Stainless Steel Appliances, Washer, Water Heater
Fireplace Y
Appliance Dishwasher, Disposal, Dryer, Energy Efficient Appliances, Oven/Range - Gas, Range Hood, Refrigerator, Stainless Steel Appliances, Washer, Water Heater
Heat Source Natural Gas
Exterior
Exterior Feature Deck(s), Patio(s)
Parking Features Garage - Front Entry, Garage Door Opener, Inside Access
Garage Spaces 1.0
Amenities Available Swimming Pool, Pool - Indoor, Pool - Outdoor, Exercise Room, Fitness Center, Gated Community, Golf Club, Golf Course, Golf Course Membership Available, Jog/Walk Path, Recreational Center, Tennis Courts, Tot Lots/Playground, Club House, Common Grounds, Community Center, Meeting Room, Security
Water Access N
View Golf Course, Panoramic
Accessibility None
Porch Deck(s), Patio(s)
Attached Garage 1
Total Parking Spaces 1
Garage Y
Building
Lot Description Backs - Open Common Area, Cleared, No Thru Street, Open, Premium, Rear Yard, Front Yard, Other
Story 3+
Sewer Public Sewer
Water Public
Architectural Style Colonial, Traditional
Level or Stories 3+
Additional Building Above Grade, Below Grade
New Construction N
Schools
Elementary Schools Mountain View
Middle Schools Bull Run
High Schools Battlefield
School District Prince William County Public Schools
Others
Pets Allowed Y
HOA Fee Include Common Area Maintenance,Health Club,Management,Pool(s),Recreation Facility,Road Maintenance,Security Gate,Snow Removal,Trash
Senior Community No
Tax ID 7398-23-7575
Ownership Fee Simple
SqFt Source Assessor
Security Features Security System,Smoke Detector,Security Gate
Horse Property N
Special Listing Condition Standard
Pets Allowed No Pet Restrictions
Read Less
Want to know what your home might be worth? Contact us for a FREE valuation!

Our team is ready to help you sell your home for the highest possible price ASAP

Bought with Stephen Tatum • Berkshire Hathaway HomeServices PenFed Realty
GET MORE INFORMATION





