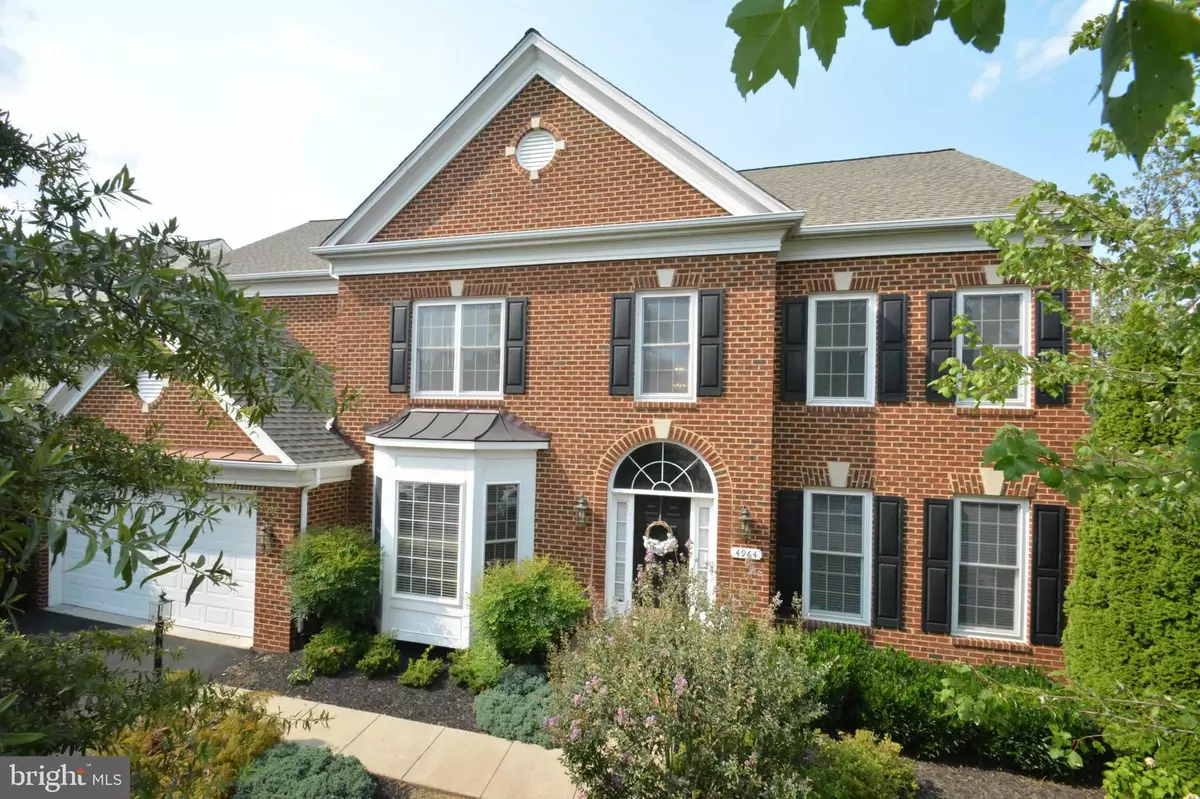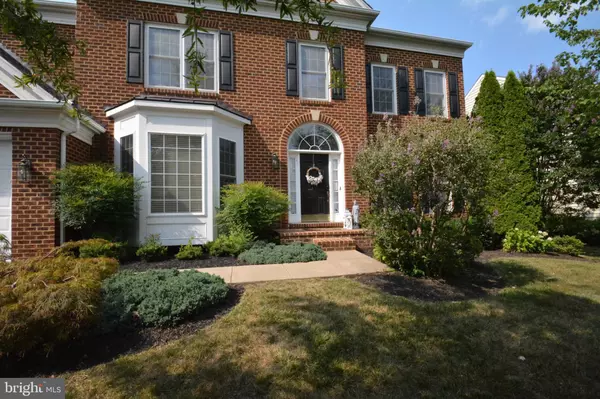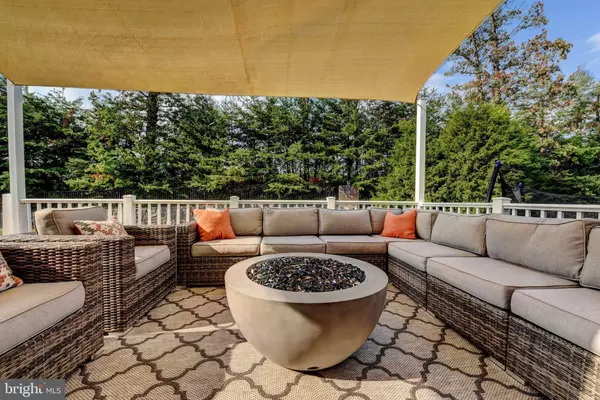$1,100,000
$1,075,000
2.3%For more information regarding the value of a property, please contact us for a free consultation.
4964 COLLIN CHASE PL Fairfax, VA 22030
5 Beds
5 Baths
5,266 SqFt
Key Details
Sold Price $1,100,000
Property Type Single Family Home
Sub Type Detached
Listing Status Sold
Purchase Type For Sale
Square Footage 5,266 sqft
Price per Sqft $208
Subdivision Heatherbrook
MLS Listing ID VAFX2011396
Sold Date 08/31/21
Style Colonial
Bedrooms 5
Full Baths 4
Half Baths 1
HOA Fees $72/qua
HOA Y/N Y
Abv Grd Liv Area 4,126
Originating Board BRIGHT
Year Built 2003
Annual Tax Amount $9,885
Tax Year 2021
Lot Size 10,426 Sqft
Acres 0.24
Property Description
Sun filled and Spacious Briarwood model with over 5200+ sq ft, brick front colonial detached home with 2 car garage, 5 bedrooms, 4 full bathrooms, 1 powder room, 9-10' ceilings with dual staircase in a sought after community! Fabulous hardwood floors and Carpet throughout the house. The remodeled gourmet kitchen comes with upgraded Quartz countertops and backsplash, large center island, 42-inch cabinets, butler's pantry, stainless steel appliances, 5 burner gas cooktop, double wall oven and built-in desk area and hardwood flooring. The breakfast/morning room opens to a private deck with connecting staircase to the backyard. Large Laundry room with storage, sink and laundry shoot from Master closet. Spacious Family room has carpet flooring, gas fireplace, recessed lighting and is open to the kitchen. The owners suite has a sitting area, ceiling fan, large bathroom with double vanities, soaking tub, separate shower, and large walk-in closet with custom organization. Custom closets in all bedrooms. Upstairs jack & jill bath has a double vanity sink and custom touches. The finished walk out basement has 1 bedroom's, Huge Rec Room, 1 full bathroom, unfinished storage area and recessed lighting. The house is equipped with Security system, Cameras and strategic Smart light throughout the home. New roof 2020, Remodeled Kitchen w/appliances 2018, New exterior exposed brick and paint 2020. Awesome location for easy commute and shopping. Within 5 minutes to Rt 66, Fairfax County Parkway and Fair Lakes shopping center.
Location
State VA
County Fairfax
Zoning 121
Rooms
Other Rooms Game Room, Family Room, 2nd Stry Fam Ovrlk, 2nd Stry Fam Rm, Study, Sun/Florida Room, Great Room, Laundry, Mud Room, Storage Room
Basement Rear Entrance, Fully Finished, Daylight, Full
Interior
Interior Features Kitchen - Island, Dining Area, Floor Plan - Open, Breakfast Area, Double/Dual Staircase, Family Room Off Kitchen, Kitchen - Gourmet, Recessed Lighting, Sprinkler System, Upgraded Countertops, Walk-in Closet(s), Wood Floors
Hot Water Natural Gas
Heating Heat Pump(s), Zoned
Cooling Central A/C, Zoned
Flooring Hardwood, Carpet
Fireplaces Number 1
Equipment Cooktop, Dishwasher, Disposal, Dryer, Exhaust Fan, Icemaker, Microwave, Oven - Double, Oven - Wall, Refrigerator, Washer
Fireplace Y
Appliance Cooktop, Dishwasher, Disposal, Dryer, Exhaust Fan, Icemaker, Microwave, Oven - Double, Oven - Wall, Refrigerator, Washer
Heat Source Natural Gas
Exterior
Exterior Feature Deck(s)
Parking Features Garage - Front Entry, Garage Door Opener
Garage Spaces 2.0
Utilities Available Cable TV, Electric Available, Natural Gas Available, Sewer Available, Water Available
Amenities Available Tot Lots/Playground
Water Access N
View Trees/Woods
Roof Type Shingle
Accessibility None
Porch Deck(s)
Attached Garage 2
Total Parking Spaces 2
Garage Y
Building
Lot Description Backs to Trees
Story 3
Sewer Public Sewer
Water Public
Architectural Style Colonial
Level or Stories 3
Additional Building Above Grade, Below Grade
Structure Type Tray Ceilings,9'+ Ceilings,2 Story Ceilings
New Construction N
Schools
Elementary Schools Powell
Middle Schools Rocky Run
High Schools Fairfax
School District Fairfax County Public Schools
Others
HOA Fee Include Trash
Senior Community No
Tax ID 0552 11 0081
Ownership Fee Simple
SqFt Source Assessor
Security Features Monitored,Security System,Motion Detectors,Exterior Cameras,24 hour security,Carbon Monoxide Detector(s)
Special Listing Condition Standard
Read Less
Want to know what your home might be worth? Contact us for a FREE valuation!

Our team is ready to help you sell your home for the highest possible price ASAP

Bought with Sheena Saydam • Keller Williams Capital Properties
GET MORE INFORMATION





