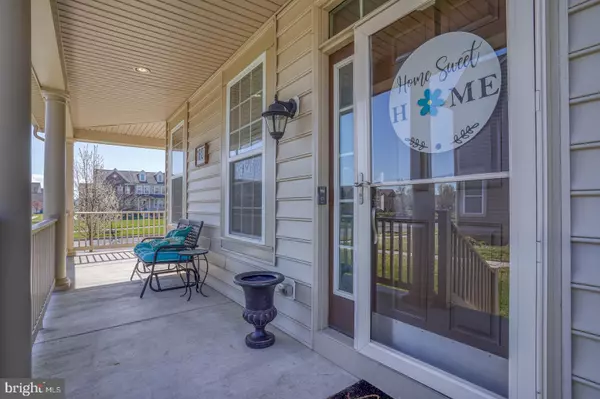$442,000
$410,000
7.8%For more information regarding the value of a property, please contact us for a free consultation.
1807 N POLLOCK WAY Middletown, DE 19709
4 Beds
3 Baths
2,825 SqFt
Key Details
Sold Price $442,000
Property Type Townhouse
Sub Type End of Row/Townhouse
Listing Status Sold
Purchase Type For Sale
Square Footage 2,825 sqft
Price per Sqft $156
Subdivision Village Of Bayberry
MLS Listing ID DENC2019162
Sold Date 05/10/22
Style Carriage House
Bedrooms 4
Full Baths 2
Half Baths 1
HOA Fees $24
HOA Y/N Y
Abv Grd Liv Area 2,825
Originating Board BRIGHT
Year Built 2012
Annual Tax Amount $3,453
Tax Year 2021
Lot Size 5,227 Sqft
Acres 0.12
Lot Dimensions 0.00 x 0.00
Property Description
BRIGHT & OPEN 4 Bedroom, 2 1/2 Bath END Unit Carriage Home In Village of Bayberry. This beautiful home Has A Huge Wrap Around Porch AND faces one of the many pocket parks that this community is known for. Entering the home you will find a SPACIOUS living and dining room areas. The kitchen has UPGRADED SS Appliances, 42inch cabinets w/crown molding, backsplash, granite counters, soft close drawers, and overhang counter with pendant lights. Off The kitchen is the family room with fireplace. There is also a breakfast area that overlooks the backyard , a renovated powder room and laundry room on this level. Upstairs you will find the primary bedroom with walk in closet and primary bathroom with 5ft shower stall and double vanity 2 other generously sized bedrooms and a hall bath complete this floor. The basement is FINISHED and has a bedroom and an area great for a movie room, playroom etc. Lots of storage space and a rough in plumbing for a future bathroom. The backyard is fenced in and has a STAMPED concrete patio. 2 car garage with alley access. Other upgrades in this house include hardwood and tile floors, recessed lights and ceiling fans. Conveniently located near major routes and shopping areas. Schedule your appointment today.
Location
State DE
County New Castle
Area South Of The Canal (30907)
Zoning S
Direction North
Rooms
Other Rooms Living Room, Dining Room, Primary Bedroom, Bedroom 2, Bedroom 3, Bedroom 4, Family Room, Breakfast Room, Laundry, Bathroom 2, Primary Bathroom, Half Bath
Basement Poured Concrete
Interior
Interior Features Breakfast Area, Cedar Closet(s), Carpet, Ceiling Fan(s), Dining Area, Family Room Off Kitchen, Stall Shower, Tub Shower, Upgraded Countertops, Walk-in Closet(s), Window Treatments
Hot Water Natural Gas
Cooling Central A/C
Fireplaces Number 1
Heat Source Natural Gas
Exterior
Exterior Feature Patio(s), Wrap Around
Garage Garage - Rear Entry
Garage Spaces 2.0
Utilities Available Cable TV Available, Natural Gas Available
Water Access N
Accessibility None
Porch Patio(s), Wrap Around
Attached Garage 2
Total Parking Spaces 2
Garage Y
Building
Story 3
Foundation Concrete Perimeter
Sewer Public Sewer
Water Public
Architectural Style Carriage House
Level or Stories 3
Additional Building Above Grade, Below Grade
New Construction N
Schools
School District Appoquinimink
Others
HOA Fee Include Common Area Maintenance,Snow Removal
Senior Community No
Tax ID 13-013.12-027
Ownership Fee Simple
SqFt Source Assessor
Acceptable Financing Cash, Conventional, FHA, USDA, VA
Listing Terms Cash, Conventional, FHA, USDA, VA
Financing Cash,Conventional,FHA,USDA,VA
Special Listing Condition Standard
Read Less
Want to know what your home might be worth? Contact us for a FREE valuation!

Our team is ready to help you sell your home for the highest possible price ASAP

Bought with Chenxi Li • Long & Foster Real Estate, Inc.

GET MORE INFORMATION





