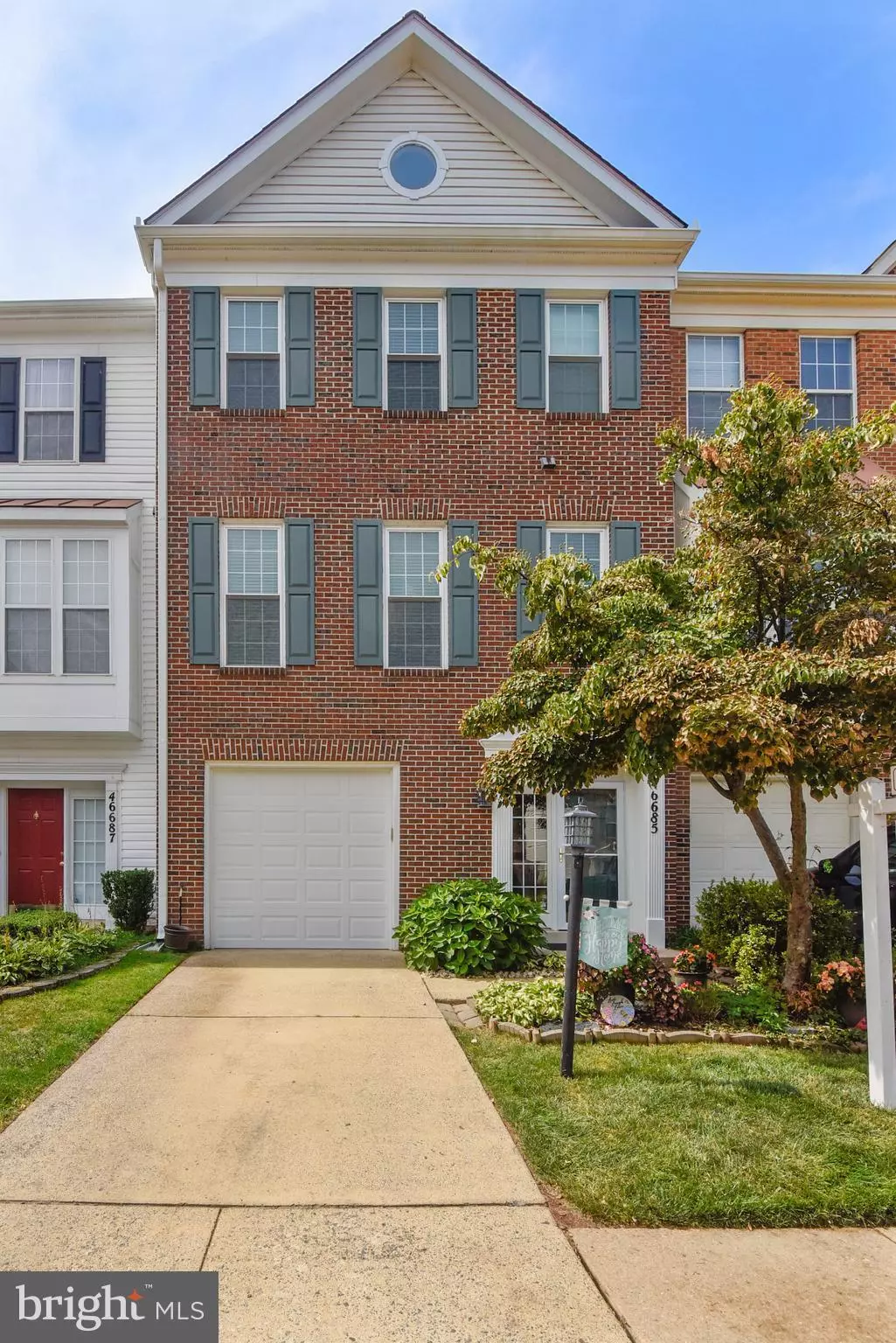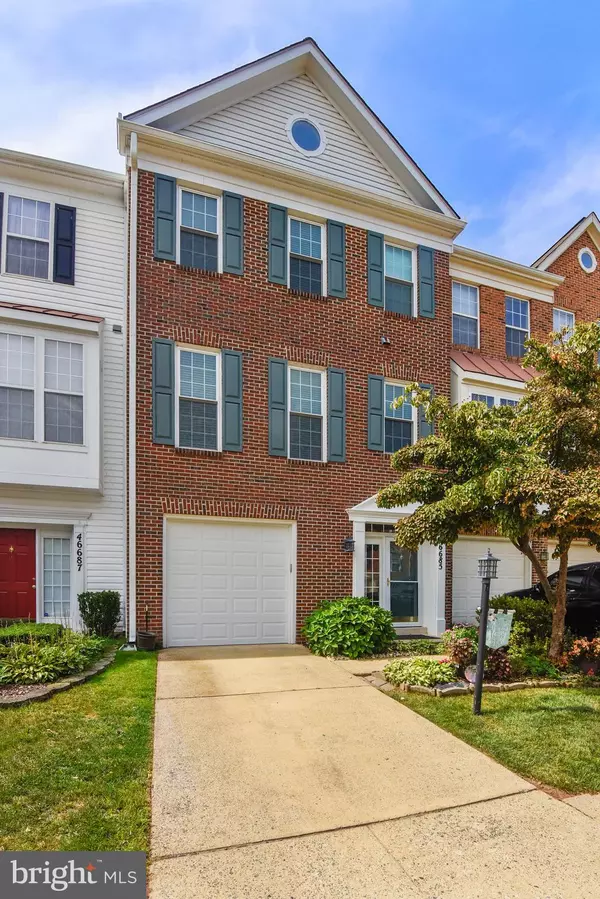$591,000
$545,000
8.4%For more information regarding the value of a property, please contact us for a free consultation.
46685 CAVENDISH SQ Sterling, VA 20165
3 Beds
4 Baths
2,416 SqFt
Key Details
Sold Price $591,000
Property Type Townhouse
Sub Type Interior Row/Townhouse
Listing Status Sold
Purchase Type For Sale
Square Footage 2,416 sqft
Price per Sqft $244
Subdivision Potomac Lakes
MLS Listing ID VALO2003968
Sold Date 09/10/21
Style Colonial
Bedrooms 3
Full Baths 2
Half Baths 2
HOA Fees $88/mo
HOA Y/N Y
Abv Grd Liv Area 2,416
Originating Board BRIGHT
Year Built 1997
Annual Tax Amount $4,619
Tax Year 2021
Lot Size 1,742 Sqft
Acres 0.04
Property Description
Fabulous 3 bedroom, 2 full and 2 half bath garage townhouse in sought after Cascades community with a six foot bump out providing additional square footage! Unbelievable location is across the street from serene Algonkian Park where you can enjoy hiking and nature trails, golf course, picnic areas, rental cabins, water park, playgrounds and boat launch. Upgraded and beautifully maintained home lovingly cared for by proud original owners features a replaced HVAC (2011), new roof (2015), new windows (2015), new electrical panel with surge protection (2013), new water heater with flood alert (2013), new gutters (2013) and a Culligan water purifier and softener system. In addition, the fireplaces were inspected in 2019 and full house duct cleaning in 2021. Nothing to do but move in! The beautifully remodeled eat in kitchen has hardwood floors, quartz counters, stainless steel appliances, brushed nickel hardware, farmhouse sink, disposal, refrigerator with water and icemaker, 9 foot ceilings, huge pantry with built in drawers, desk, tile backsplash, 42 inch cabinets, center island, 5 burner gas stove, recessed lighting with LED lights and access to sunny deck which is perfect for entertaining. Also included in the kitchen area is a cozy gas fireplace with marble surround and mantle, upgraded blinds, ceiling fan, recessed lighting, chandelier and flat screen TV in kitchen conveys! Combination living and dining room comes complete with hardwood flooring, chair rail, crown molding, chandelier, upgraded blinds, plenty of sunlight through three large windows and an updated thermostat. Hardwood floors and stairs lead you to the upper level which has a large primary bedroom suite with cathedral ceiling, walk in closet with organizer drawers, remodeled bathroom with granite counters, tile flooring, dual vanity, separate jetted tub and shower. Two secondary bedrooms have sizable closets, ceiling fans and sunny windows. Upper level hallway bath has a new single vanity with quartz counters, tile flooring, a tub/shower combination, a new light fixture and fresh paint. Lower level has a tile foyer, spacious recreation room , laundry facilities, half bathroom and sliding glass door to walkout level lower deck. One car garage features built in storage shelving and access to utility closet. Lots of closet and storage space throughout the house including an attic with pull down stairs. Plenty of visitor parking throughout neighborhood including directly behind the house. A commuter's dream! Just minutes to Route 7, Route 28, Fairfax County Parkway, Dulles Toll Road and silver line metro station. Conveniently located close to Dulles Town Center mall, shopping plazas, One Loudoun, restaurants, doctor offices, hospital, entertainment and schools. Cascades amenities include swimming pools, tennis courts, basketball courts, walking paths, playgrounds and more! Welcome home! : )
Location
State VA
County Loudoun
Zoning 18
Rooms
Other Rooms Living Room, Dining Room, Primary Bedroom, Bedroom 2, Bedroom 3, Kitchen, Family Room, Breakfast Room, Recreation Room
Basement Front Entrance, Fully Finished, Garage Access, Outside Entrance, Rear Entrance, Walkout Level
Interior
Interior Features Breakfast Area, Carpet, Ceiling Fan(s), Chair Railings, Combination Dining/Living, Crown Moldings, Dining Area, Floor Plan - Open, Kitchen - Eat-In, Kitchen - Gourmet, Kitchen - Island, Kitchen - Table Space, Pantry, Primary Bath(s), Recessed Lighting, Soaking Tub, Tub Shower, Walk-in Closet(s), Wood Floors
Hot Water Natural Gas
Heating Forced Air
Cooling Central A/C, Ceiling Fan(s)
Flooring Hardwood, Ceramic Tile, Laminated, Partially Carpeted
Fireplaces Number 2
Fireplaces Type Fireplace - Glass Doors, Gas/Propane, Mantel(s), Marble
Equipment Built-In Microwave, Dishwasher, Disposal, Dryer, Exhaust Fan, Icemaker, Oven/Range - Gas, Refrigerator, Stainless Steel Appliances, Stove, Washer, Water Conditioner - Owned, Water Heater
Fireplace Y
Window Features Double Pane,Sliding,Transom
Appliance Built-In Microwave, Dishwasher, Disposal, Dryer, Exhaust Fan, Icemaker, Oven/Range - Gas, Refrigerator, Stainless Steel Appliances, Stove, Washer, Water Conditioner - Owned, Water Heater
Heat Source Natural Gas
Laundry Lower Floor, Has Laundry
Exterior
Parking Features Garage - Front Entry, Garage Door Opener
Garage Spaces 1.0
Amenities Available Basketball Courts, Bike Trail, Common Grounds, Community Center, Jog/Walk Path, Party Room, Pool - Outdoor, Swimming Pool, Tennis Courts, Tot Lots/Playground
Water Access N
Roof Type Architectural Shingle
Accessibility None
Attached Garage 1
Total Parking Spaces 1
Garage Y
Building
Story 3
Sewer Public Sewer
Water Public
Architectural Style Colonial
Level or Stories 3
Additional Building Above Grade, Below Grade
Structure Type 9'+ Ceilings,Cathedral Ceilings
New Construction N
Schools
Elementary Schools Potowmack
Middle Schools River Bend
High Schools Potomac Falls
School District Loudoun County Public Schools
Others
HOA Fee Include Common Area Maintenance,Management,Pool(s),Recreation Facility,Reserve Funds,Snow Removal
Senior Community No
Tax ID 011458436000
Ownership Fee Simple
SqFt Source Assessor
Security Features Exterior Cameras
Acceptable Financing Cash, Conventional, FHA, VA
Horse Property N
Listing Terms Cash, Conventional, FHA, VA
Financing Cash,Conventional,FHA,VA
Special Listing Condition Standard
Read Less
Want to know what your home might be worth? Contact us for a FREE valuation!

Our team is ready to help you sell your home for the highest possible price ASAP

Bought with Vinh H Lung • UnionPlus Realty, Inc.

GET MORE INFORMATION





