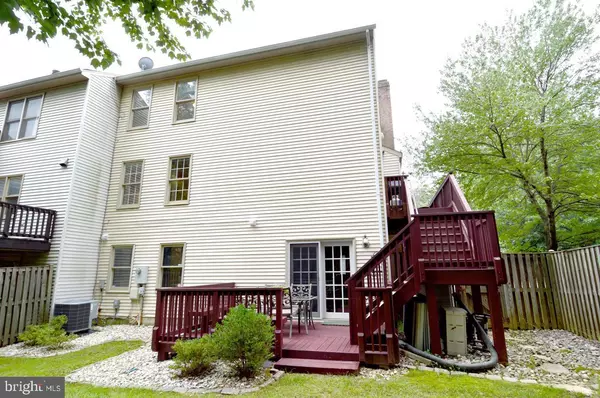$715,000
$729,000
1.9%For more information regarding the value of a property, please contact us for a free consultation.
3001 OAKTON MEADOWS CT Oakton, VA 22124
4 Beds
4 Baths
2,662 SqFt
Key Details
Sold Price $715,000
Property Type Townhouse
Sub Type End of Row/Townhouse
Listing Status Sold
Purchase Type For Sale
Square Footage 2,662 sqft
Price per Sqft $268
Subdivision Oakton Mains
MLS Listing ID VAFX2027948
Sold Date 01/19/22
Style Colonial
Bedrooms 4
Full Baths 3
Half Baths 1
HOA Fees $177/mo
HOA Y/N Y
Abv Grd Liv Area 2,662
Originating Board BRIGHT
Year Built 1984
Annual Tax Amount $7,667
Tax Year 2021
Lot Size 3,870 Sqft
Acres 0.09
Property Description
**BRAND NEW ROOF & VINYL SIDING just installed December 2021.** Previous buyers financing failed a week before settlement, this is your chance! Once in a while the perfect home comes along. You know , the beautifully appointed and thoughtfully remodeled home with stunning upgrades. The one that has all the right stuff. Well this IS that home! It's very rare that a house comes up for sale in this neighborhood. Not only is this your chance to live in the sought after Oakton neighborhood but you are getting a beautifully maintained end unit brick front garage townhome. The pride of ownership is evident soon as you step foot inside this gorgeous home. The casually elegant floor plan is filled with freshly painted walls, brand new plush carpeting and gleaming hardwood floors. This home has what everyone always wants but can never find in a townhouse - a main level bedroom with full bath. All the bedrooms are spacious and have ample closet space. The walkout basement not only has a 4th bedroom and full bath but also a bonus room which is perfect for a pool table. This house gives single family vibes even though it's a townhouse. Perfect 2 tier deck that was just recently painted is perfect for entertaining. Lovingly cared for, this home will steal your heart. Commuters dream come true being 1.6 miles from Vienna metro and minutes from all the major highway routes. Shops/Restaurants are all a short stroll away. Don't miss this opportunity to live the life you always wanted!
Location
State VA
County Fairfax
Zoning 150
Rooms
Basement Fully Finished, Outside Entrance, Rear Entrance, Walkout Level
Main Level Bedrooms 1
Interior
Hot Water Electric
Heating Heat Pump(s), Central
Cooling Central A/C
Fireplaces Number 1
Heat Source Electric
Exterior
Parking Features Garage - Front Entry
Garage Spaces 2.0
Water Access N
Accessibility None
Attached Garage 1
Total Parking Spaces 2
Garage Y
Building
Story 3
Foundation Permanent
Sewer Public Sewer
Water Public
Architectural Style Colonial
Level or Stories 3
Additional Building Above Grade, Below Grade
New Construction N
Schools
School District Fairfax County Public Schools
Others
Pets Allowed Y
Senior Community No
Tax ID 0472 27 0001
Ownership Fee Simple
SqFt Source Assessor
Acceptable Financing Cash, Conventional, FHA, VA, VHDA
Listing Terms Cash, Conventional, FHA, VA, VHDA
Financing Cash,Conventional,FHA,VA,VHDA
Special Listing Condition Standard
Pets Allowed Case by Case Basis
Read Less
Want to know what your home might be worth? Contact us for a FREE valuation!

Our team is ready to help you sell your home for the highest possible price ASAP

Bought with Debbie J Dogrul • Long & Foster Real Estate, Inc.

GET MORE INFORMATION





