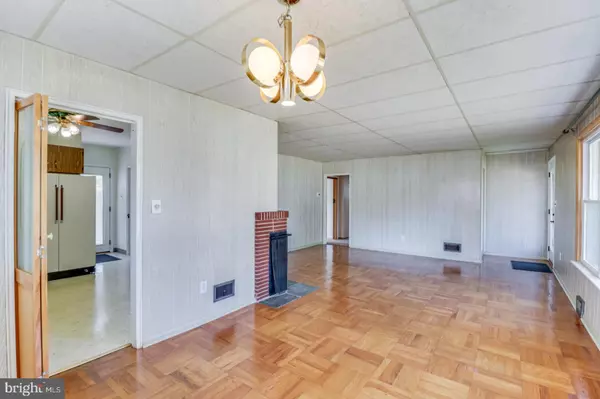$273,000
$270,000
1.1%For more information regarding the value of a property, please contact us for a free consultation.
106 CARLIE RD Wilmington, DE 19803
3 Beds
2 Baths
1,225 SqFt
Key Details
Sold Price $273,000
Property Type Single Family Home
Sub Type Detached
Listing Status Sold
Purchase Type For Sale
Square Footage 1,225 sqft
Price per Sqft $222
Subdivision Lynnfield
MLS Listing ID DENC2004376
Sold Date 09/30/21
Style Ranch/Rambler
Bedrooms 3
Full Baths 1
Half Baths 1
HOA Fees $2/ann
HOA Y/N Y
Abv Grd Liv Area 1,225
Originating Board BRIGHT
Year Built 1953
Annual Tax Amount $2,402
Tax Year 2020
Lot Size 8,712 Sqft
Acres 0.2
Property Description
This 3 bedroom, 1.5 bath all-brick ranch in popular Lynnfield features a new heater, air conditioner (HVAC with warranty) and water heater. This house offers the convenience of one-floor living plus the advantage of a full unfinished walk-out basement, patio, and 1-car attached garage. The basement also boasts of a second electrical panel to manage the energy from a generator if you choose to have one. A beautiful leaded glass front door opens into the living room with a corner brick fireplace and parquet wood flooring flowing into the dining room. There is plenty of natural light due to the oversized living room picture window. The eat-in kitchen has a pantry closet, plenty of cabinets, and electric range. Access to the powder room, basement, and rear yard is just off the kitchen. Each bedroom has good closet space and one bedroom also has access to the powder room. A retro tiled full hall bathroom with tub completes the main level. Rear yard is open and is accented with a large wooden deck. Lynnfield is a wonderful neighborhood close to everything - schools, shopping, local and state parks, libraries, gyms, and very convenient to major roads and airports. Listing agent is related to Seller.
NOTE; Open House for Sunday Aug 15th has been cancelled.
Location
State DE
County New Castle
Area Brandywine (30901)
Zoning NC6.5
Rooms
Other Rooms Living Room, Dining Room, Bedroom 2, Bedroom 3, Kitchen, Bedroom 1
Basement Outside Entrance, Poured Concrete, Sump Pump, Unfinished, Walkout Stairs
Main Level Bedrooms 3
Interior
Hot Water Electric
Cooling Central A/C
Heat Source Natural Gas Available
Exterior
Exterior Feature Patio(s)
Parking Features Garage - Front Entry
Garage Spaces 2.0
Water Access N
Accessibility None
Porch Patio(s)
Attached Garage 1
Total Parking Spaces 2
Garage Y
Building
Story 1
Foundation Block
Sewer Public Sewer
Water Public
Architectural Style Ranch/Rambler
Level or Stories 1
Additional Building Above Grade, Below Grade
New Construction N
Schools
School District Brandywine
Others
Senior Community No
Tax ID 0609200265
Ownership Fee Simple
SqFt Source Estimated
Special Listing Condition Standard
Read Less
Want to know what your home might be worth? Contact us for a FREE valuation!

Our team is ready to help you sell your home for the highest possible price ASAP

Bought with Teresa Marie Foster • VRA Realty

GET MORE INFORMATION





