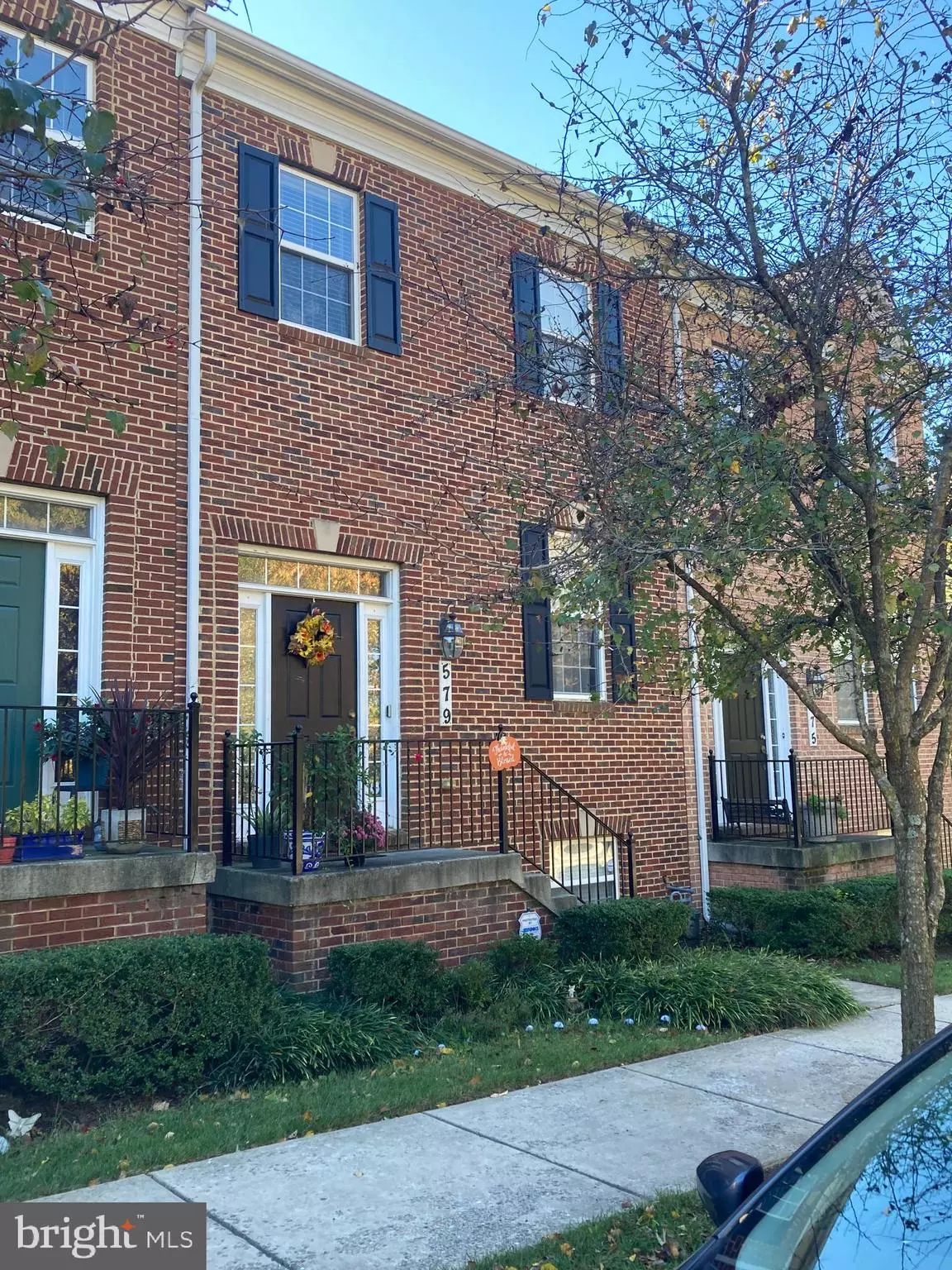$450,000
$449,900
For more information regarding the value of a property, please contact us for a free consultation.
579 PELICAN AVE Gaithersburg, MD 20877
3 Beds
4 Baths
1,850 SqFt
Key Details
Sold Price $450,000
Property Type Townhouse
Sub Type Interior Row/Townhouse
Listing Status Sold
Purchase Type For Sale
Square Footage 1,850 sqft
Price per Sqft $243
Subdivision Hidden Creek
MLS Listing ID MDMC2021152
Sold Date 12/22/21
Style Colonial
Bedrooms 3
Full Baths 2
Half Baths 2
HOA Fees $95/mo
HOA Y/N Y
Abv Grd Liv Area 1,600
Originating Board BRIGHT
Year Built 2005
Annual Tax Amount $5,133
Tax Year 2021
Lot Size 1,269 Sqft
Acres 0.03
Property Description
Come See our Fabulous new Light filled listing!!! This house is well maintained perfect for your client who wants a great main level entertaining space and great kitchen. An open floor plan features inviting foyer, crown molding, 9 ceiling, three sided fireplace and carpet and tiled main level. Gourmet kitchen with 42 cabinet, amble space for breakfast and sliding door, granite counter top, pantry and center Island. The kitchen has a nice deck addition perfect for a morning coffee or entertaining. Master suite is bright with three windows and has a large walking closet and bathroom (bidet installed in every toilet in house) with double sink and separated shower (both shower heads have handheld features) and a private toilet. Two additional bedrooms and hall full bath with laundry at the top level. Large basement with high ceiling and large window with a half bath connected to a spacious two car garage. Home is sold as is. This move in ready, well situated townhouse at Hidden Creek tons of guest parking out front and nearby. There are near multiple shopping outlets and restaurants, Costco, Sams Club, H Mart, Mega grocery, Giant just name a few. Central bus stops, Shady Grove Metro and Marc Train, several federal campuses including NIST, DOE and commuter center to NIH campus are all nearby. I-355 and I-270 are also few blocks away. Enjoy the community amenity like large club house, gym and pool, green areas and tot lots all within close proximity to the house.
Location
State MD
County Montgomery
Zoning MXD
Rooms
Basement Rear Entrance, Walkout Level
Interior
Interior Features Breakfast Area, Kitchen - Island
Hot Water 60+ Gallon Tank
Heating Forced Air
Cooling Ceiling Fan(s), Central A/C
Fireplaces Number 1
Equipment Dryer - Electric, Built-In Microwave, Dishwasher, Disposal, Oven/Range - Gas, Range Hood, Refrigerator, Water Heater
Fireplace Y
Appliance Dryer - Electric, Built-In Microwave, Dishwasher, Disposal, Oven/Range - Gas, Range Hood, Refrigerator, Water Heater
Heat Source Natural Gas
Exterior
Amenities Available Club House, Common Grounds
Water Access N
Accessibility None
Garage N
Building
Story 3
Foundation Slab, Permanent
Sewer Public Sewer
Water Public
Architectural Style Colonial
Level or Stories 3
Additional Building Above Grade, Below Grade
New Construction N
Schools
School District Montgomery County Public Schools
Others
Pets Allowed N
HOA Fee Include Common Area Maintenance,Pool(s),Reserve Funds,Trash
Senior Community No
Tax ID 160903454022
Ownership Fee Simple
SqFt Source Estimated
Acceptable Financing FHA, Cash, Conventional, VA
Listing Terms FHA, Cash, Conventional, VA
Financing FHA,Cash,Conventional,VA
Special Listing Condition Standard
Read Less
Want to know what your home might be worth? Contact us for a FREE valuation!

Our team is ready to help you sell your home for the highest possible price ASAP

Bought with Abolghassem Kavandi • Evergreen Properties

GET MORE INFORMATION





