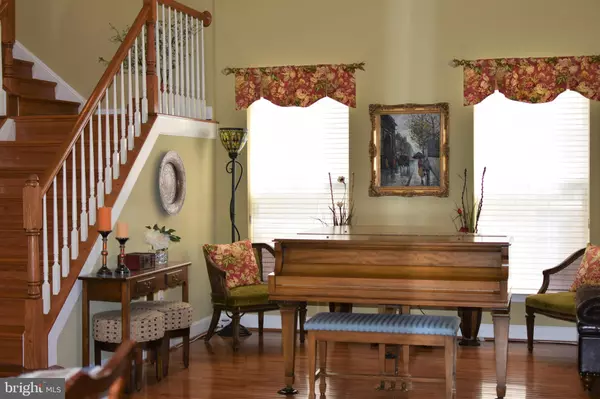$650,000
$649,738
For more information regarding the value of a property, please contact us for a free consultation.
14269 BAKERWOOD PL Haymarket, VA 20169
4 Beds
4 Baths
4,160 SqFt
Key Details
Sold Price $650,000
Property Type Single Family Home
Sub Type Detached
Listing Status Sold
Purchase Type For Sale
Square Footage 4,160 sqft
Price per Sqft $156
Subdivision Piedmont
MLS Listing ID VAPW518364
Sold Date 05/14/21
Style Contemporary
Bedrooms 4
Full Baths 3
Half Baths 1
HOA Fees $175/mo
HOA Y/N Y
Abv Grd Liv Area 2,886
Originating Board BRIGHT
Year Built 2002
Annual Tax Amount $6,472
Tax Year 2021
Lot Size 5,083 Sqft
Acres 0.12
Property Description
GATED GOLF COURSE PIEDMONT- Talk about a View- Double Fairway Take a look at Hole 14 and 15! Absolutely Stunning well maintained Home* 4 Bedroom Home 3.5 BATH * 2 Car garage *GOURMET KITCHEN w/CENTER ISLAND & COOKTOP * Newer Appliances with double convection ovens*Tile floors* Granite Countertops*Main + Upper level are covered with warm luxury hardwoods* Main Level has LIBRARY/OFFICE*Sitting Room* Dining Room* Front Load Washer/ Dryer* Open Loft Area*SPACIOUS OWNER SUITE w/sitting area and huge walk in closet* Gorgeous Spa like Bath with soaking tub and double vanities, separate shower* Tray ceiling and custom paint warm colors*Hardwood Flooring Upper Level* Fully Finished Lower Level w/HUGE REC ROOM, Full Bath , Walkout and 4th Bedroom* Custom Trex Deck with Amazing GOLF COURSE VIEWS* UPGRADES GALORE Include: Newer Roof and HVAC * Great Trex Deck with Awning to sit and relax on *Au Paire/In-Law suite in Lower Level- Walk Out to Custom Patio* The Piedmont community offers a year-round indoor swimming pool, two Olympic-sized outdoor pools, tennis course, a basketball court, a full-service athletic club, a spacious community center with meeting rooms, and the beautiful Piedmont Golf Club with an 18-hole championship golf course. Close to I-66, Rt 29, Virginia Gateway Shopping and Dining* Commuter Lot* Virginia Rail Express* Call Today for more information.
Location
State VA
County Prince William
Zoning PMR
Rooms
Other Rooms Living Room, Dining Room, Primary Bedroom, Bedroom 2, Bedroom 4, Kitchen, Game Room, Family Room, Breakfast Room, Laundry, Loft, Office, Bathroom 3
Basement Full
Interior
Interior Features Family Room Off Kitchen, Crown Moldings, Floor Plan - Open, Formal/Separate Dining Room, Kitchen - Eat-In, Kitchen - Gourmet, Kitchen - Island, Recessed Lighting, Stall Shower, Store/Office, Walk-in Closet(s), Wood Floors
Hot Water Natural Gas
Heating Heat Pump(s)
Cooling Central A/C
Flooring Hardwood, Carpet
Fireplaces Number 1
Equipment Built-In Microwave, Cooktop, Dishwasher, Disposal, Dryer, Dryer - Front Loading, Microwave, Oven - Wall, Stainless Steel Appliances, Washer, Washer - Front Loading
Appliance Built-In Microwave, Cooktop, Dishwasher, Disposal, Dryer, Dryer - Front Loading, Microwave, Oven - Wall, Stainless Steel Appliances, Washer, Washer - Front Loading
Heat Source Natural Gas
Exterior
Exterior Feature Deck(s), Patio(s), Porch(es)
Parking Features Garage - Front Entry
Garage Spaces 2.0
Amenities Available Club House, Common Grounds, Community Center, Exercise Room, Gated Community, Golf Course Membership Available, Jog/Walk Path, Pool - Indoor, Pool - Outdoor, Recreational Center, Security, Swimming Pool, Tennis Courts
Water Access N
Accessibility None
Porch Deck(s), Patio(s), Porch(es)
Attached Garage 2
Total Parking Spaces 2
Garage Y
Building
Story 3
Sewer Public Sewer
Water Public
Architectural Style Contemporary
Level or Stories 3
Additional Building Above Grade, Below Grade
New Construction N
Schools
Elementary Schools Mountain View
Middle Schools Bull Run
High Schools Battlefield
School District Prince William County Public Schools
Others
Senior Community No
Tax ID 7398-45-8749
Ownership Fee Simple
SqFt Source Assessor
Special Listing Condition Standard
Read Less
Want to know what your home might be worth? Contact us for a FREE valuation!

Our team is ready to help you sell your home for the highest possible price ASAP

Bought with Denise Persinger Finley • Pearson Smith Realty, LLC
GET MORE INFORMATION





