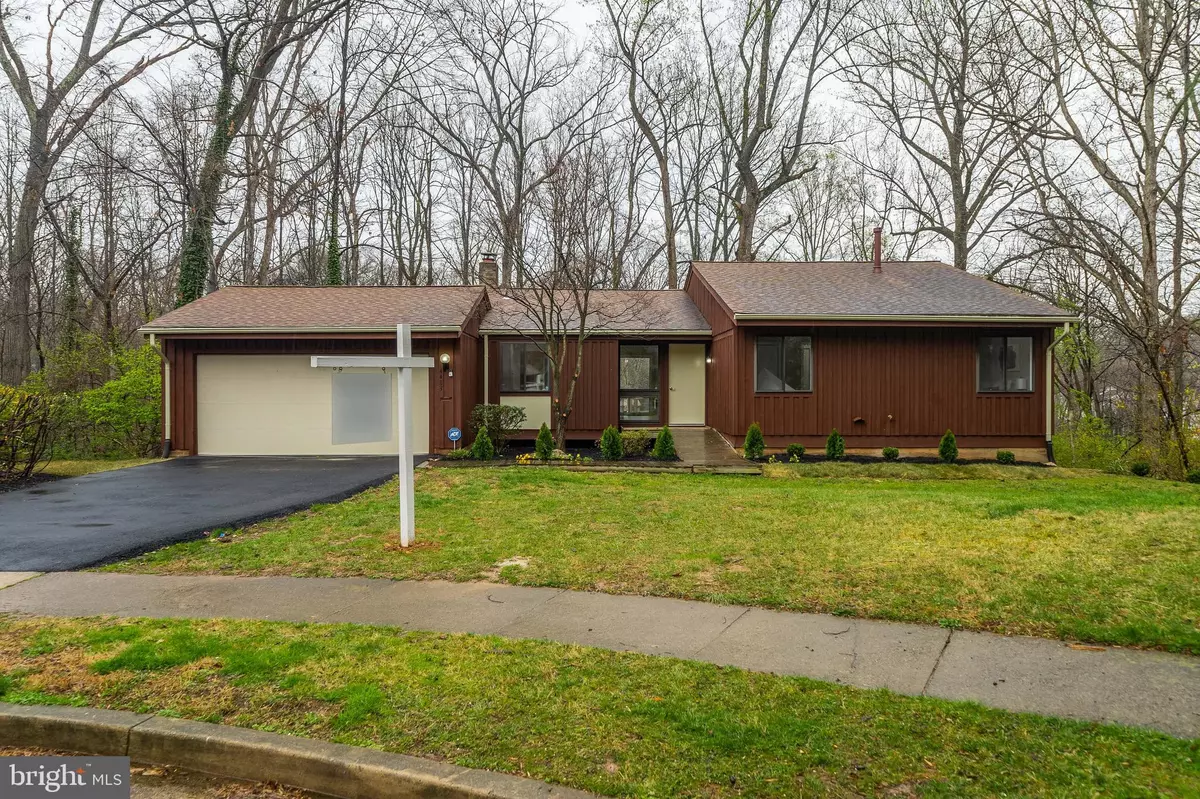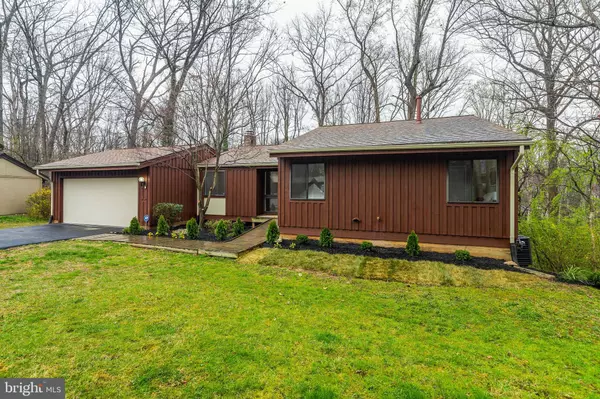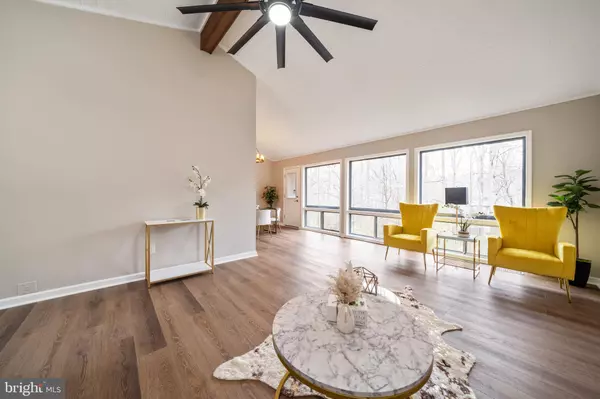$880,000
$849,900
3.5%For more information regarding the value of a property, please contact us for a free consultation.
4403 OSSIAN HALL LN Annandale, VA 22003
4 Beds
3 Baths
2,828 SqFt
Key Details
Sold Price $880,000
Property Type Single Family Home
Sub Type Detached
Listing Status Sold
Purchase Type For Sale
Square Footage 2,828 sqft
Price per Sqft $311
Subdivision Truro
MLS Listing ID VAFX2060888
Sold Date 05/03/22
Style Contemporary
Bedrooms 4
Full Baths 3
HOA Fees $29/ann
HOA Y/N Y
Abv Grd Liv Area 1,414
Originating Board BRIGHT
Year Built 1972
Annual Tax Amount $8,561
Tax Year 2021
Lot Size 0.277 Acres
Acres 0.28
Property Description
Welcome home to this beautifully remodeled, stunning 4 bedrooms, 3 bathrooms with breathtaking views of the Parklands in the highly sought-after Truro Community! This gorgeous contemporary home features NEW luxury water proof and scratch free vinyl plank flooring throughout the entire home, fully remodeled kitchen with 42-inch custom cabinets, high-end stainless-steel appliances, quartz top and a farm house sink. Gather your family and friends in the cozy living and dining area with beautiful cathedral ceilings, modern fire place and oversized windows, with amazing backyard views. Main level offers Master bedroom with recess lights, walk in closet and attached private fully remodeled bathroom with custom tile work, shower glass door and vanity. 2 other spacious bedrooms and a hall bathroom.
The fully-finished, walkout basement provides an additional full sized spacious bedroom, full bathroom, a family room with custom designed wood burning fireplace. It also consists of a Media Room, a smaller room which can be used as an office and laundry room with NEW front-loading washer/dryer and sink. Fully finished garage with epoxy flooring, newly done drive way, freshly painted, ceiling fans, landscaping and much more. This home is nestled on a prime cul-de-sac location with Community pool, walking trails, basketball/tennis courts, tot lots and active swim, dive, and tennis program.
Minutes to I-495, less than 5 miles to Dunn Loring Metro, less than 10 miles to Springfield Metro. Express metro bus 29W at the corner of Braeburn Drive & Ponderosa, I-495 Express Lanes access via Braddock Road exit. Numerous nearby shopping opportunities including: Trader Joe's, Renovated King's Park Shopping Plaza, Peet's Coffee, Tysons Corner Mall, and Mosaic Shopping District.
Location
State VA
County Fairfax
Zoning 121
Rooms
Basement Daylight, Full, Fully Finished, Walkout Level
Main Level Bedrooms 3
Interior
Interior Features Ceiling Fan(s), Combination Dining/Living, Dining Area, Floor Plan - Open, Kitchen - Galley, Recessed Lighting, Walk-in Closet(s)
Hot Water Electric
Heating Central, Heat Pump(s)
Cooling Central A/C, Ceiling Fan(s)
Flooring Luxury Vinyl Plank, Ceramic Tile
Fireplaces Number 1
Fireplaces Type Wood
Equipment Built-In Microwave, Dishwasher, Disposal, Dryer, Icemaker, Oven/Range - Electric, Refrigerator, Stainless Steel Appliances, Washer, Water Heater
Fireplace Y
Window Features Screens
Appliance Built-In Microwave, Dishwasher, Disposal, Dryer, Icemaker, Oven/Range - Electric, Refrigerator, Stainless Steel Appliances, Washer, Water Heater
Heat Source Central
Laundry Dryer In Unit, Washer In Unit
Exterior
Parking Features Garage - Front Entry
Garage Spaces 6.0
Amenities Available Baseball Field, Club House, Common Grounds, Community Center, Jog/Walk Path, Pool - Outdoor, Recreational Center, Swimming Pool, Tennis Courts, Tot Lots/Playground
Water Access N
Roof Type Architectural Shingle
Accessibility 2+ Access Exits
Attached Garage 2
Total Parking Spaces 6
Garage Y
Building
Lot Description Backs to Trees, Cul-de-sac, Private
Story 2
Foundation Other
Sewer Public Sewer
Water Public
Architectural Style Contemporary
Level or Stories 2
Additional Building Above Grade, Below Grade
Structure Type High,Vaulted Ceilings
New Construction N
Schools
School District Fairfax County Public Schools
Others
HOA Fee Include Common Area Maintenance,Pool(s),Recreation Facility,Reserve Funds,Road Maintenance,Snow Removal,Trash
Senior Community No
Tax ID 0701 12 0200
Ownership Fee Simple
SqFt Source Assessor
Security Features Smoke Detector
Acceptable Financing Cash, Conventional, FHA, VA, VHDA
Listing Terms Cash, Conventional, FHA, VA, VHDA
Financing Cash,Conventional,FHA,VA,VHDA
Special Listing Condition Standard
Read Less
Want to know what your home might be worth? Contact us for a FREE valuation!

Our team is ready to help you sell your home for the highest possible price ASAP

Bought with Assane Sy • Pearson Smith Realty, LLC

GET MORE INFORMATION





