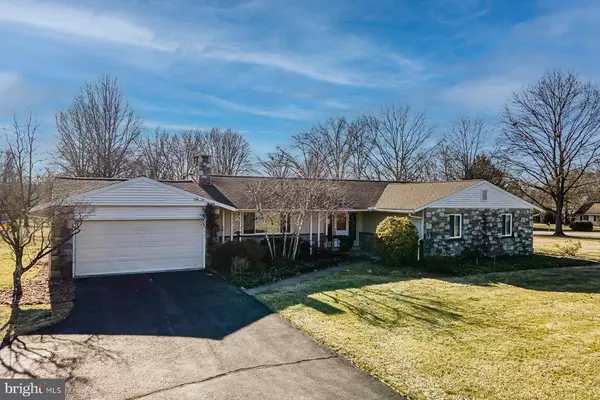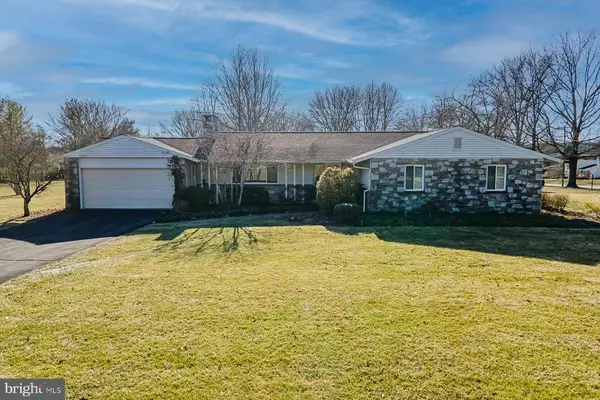$356,000
$350,000
1.7%For more information regarding the value of a property, please contact us for a free consultation.
362 PARK AVE Harleysville, PA 19438
4 Beds
2 Baths
1,680 SqFt
Key Details
Sold Price $356,000
Property Type Single Family Home
Sub Type Detached
Listing Status Sold
Purchase Type For Sale
Square Footage 1,680 sqft
Price per Sqft $211
Subdivision Salford Greene
MLS Listing ID PAMC681646
Sold Date 03/24/21
Style Ranch/Rambler
Bedrooms 4
Full Baths 2
HOA Y/N N
Abv Grd Liv Area 1,680
Originating Board BRIGHT
Year Built 1942
Annual Tax Amount $5,406
Tax Year 2021
Lot Size 0.659 Acres
Acres 0.66
Lot Dimensions 300.00 x 0.00
Property Sub-Type Detached
Property Description
Coming Soon! Showing start Wednesday ! This home has lots of natural lighting, plenty of closets, central air, 4 bedrooms, 2 full baths, 2 car garage and large unfinished basement. Over sized corner lot, stone rancher on .65 acres in Lower Salford/Harleysville. Walk up to the front door across the front porch enter the foyer and turn left into the living with the large picture window and stone fireplace, built in bookcases and bench seat. Continue into the dining room with 2 sets of new sliding to both the side and back of the home. Then into the kitchen through the dining area with laundry closet and plenty of cabinets and counter top space. Whirlpool glass top range, range hood, double stainless steel sink and more. Down the hallway past the double coat closet to the 4 bedrooms, hall bath and master featuring a master bath with shower and walk in closet. Full unfinished basement with crawl space under part the home and an attached 2 car garage. This is an Estate and is being sold "as is" NO Sellers Disclosure
Location
State PA
County Montgomery
Area Lower Salford Twp (10650)
Zoning 1101 RES:1 FAM
Rooms
Other Rooms Living Room, Dining Room, Primary Bedroom, Bedroom 2, Bedroom 3, Kitchen, Bedroom 1, Laundry, Primary Bathroom
Basement Full, Sump Pump, Unfinished, Outside Entrance
Main Level Bedrooms 4
Interior
Interior Features Combination Kitchen/Dining, Dining Area, Kitchen - Eat-In, Primary Bath(s), Stall Shower, Tub Shower, Walk-in Closet(s)
Hot Water Electric
Heating Baseboard - Electric
Cooling Central A/C
Flooring Vinyl, Carpet
Fireplaces Number 1
Fireplaces Type Stone
Equipment Built-In Range, Dryer - Electric, Humidifier, Oven/Range - Electric, Washer, Refrigerator
Fireplace Y
Appliance Built-In Range, Dryer - Electric, Humidifier, Oven/Range - Electric, Washer, Refrigerator
Heat Source Electric
Laundry Dryer In Unit, Washer In Unit
Exterior
Parking Features Additional Storage Area, Garage - Front Entry, Garage Door Opener
Garage Spaces 8.0
Water Access N
Roof Type Asphalt,Shingle
Accessibility None
Attached Garage 2
Total Parking Spaces 8
Garage Y
Building
Lot Description Corner, Front Yard, Level, Rear Yard, Rural, SideYard(s)
Story 1
Sewer Public Sewer
Water Private
Architectural Style Ranch/Rambler
Level or Stories 1
Additional Building Above Grade, Below Grade
New Construction N
Schools
School District Souderton Area
Others
Senior Community No
Tax ID 50-00-03292-006
Ownership Fee Simple
SqFt Source Assessor
Acceptable Financing Conventional, FHA, Cash, VA
Horse Property N
Listing Terms Conventional, FHA, Cash, VA
Financing Conventional,FHA,Cash,VA
Special Listing Condition Standard
Read Less
Want to know what your home might be worth? Contact us for a FREE valuation!

Our team is ready to help you sell your home for the highest possible price ASAP

Bought with Vilnis K Ore • Equity MidAtlantic Real Estate
GET MORE INFORMATION





