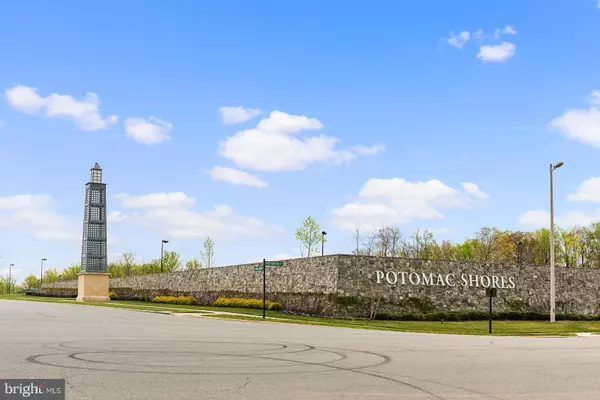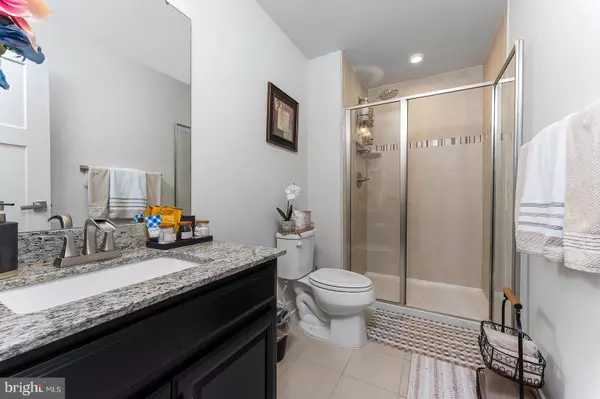$627,000
$625,000
0.3%For more information regarding the value of a property, please contact us for a free consultation.
18023 RED MULBERRY RD Dumfries, VA 22026
3 Beds
4 Baths
2,544 SqFt
Key Details
Sold Price $627,000
Property Type Townhouse
Sub Type Interior Row/Townhouse
Listing Status Sold
Purchase Type For Sale
Square Footage 2,544 sqft
Price per Sqft $246
Subdivision Harbor Station
MLS Listing ID VAPW2020048
Sold Date 03/31/22
Style Traditional,Other
Bedrooms 3
Full Baths 3
Half Baths 1
HOA Fees $200/mo
HOA Y/N Y
Abv Grd Liv Area 2,016
Originating Board BRIGHT
Year Built 2019
Annual Tax Amount $5,741
Tax Year 2021
Lot Size 1,847 Sqft
Acres 0.04
Property Description
Invincible Vision Business and Real Estate Brokers is pleased to present to you 18023 Red Mulberry Road located in the Jack Nicklaus Golf Club community of Potomac Shores. Nestled off of the Potomac River, these shores offer a wide range of private amenities for the discerning socialite.
The McPherson Grand is the largest of the Ryan Townhomes, with over 3100 square feet and is the only builder who offered a soaking tub in the Master enSuite when this (type or square footage comparable home) was built in 2019.
Youll enjoy the incomparable natural light that flows through each level of this 3 Bedroom, 3.5 bathroom home. The basement includes both, the front and garage entrances of the home. There is a Full Bath on the entrance level. Enjoy engineered hardwood floors, and oak stairs up to the main level living and dining area. Theres an oversized Island and counter space, Cooktop, Double Oven, Dishwasher and Built-In Microwave to meet all of your Chef-related expectations.
Off of the kitchen and dining area, there is a Covered porch the length of the home. Theres two sliding glass doors and plenty of room to share a romantic dinner for two or a football party with friends. On the porch, a built-in Fireplace with Stone accent wall was added by the builder.
Upon your reentry to the home, and across the other side, theres a family room with three windows, facing the Courtyard. In the Family Room, youll find yet another distinctive element of luxury, a second Fireplace with an accent wall and television mount for your favorite TV, added after market. Tucked away, theres a half bath. This entire level has beautiful Distressed Engineered Hardwood flooring matching the basement.
Use the oak stairs to guide yourself to the top floor, passing a custom accent wall with the perfect color backdrop for your pictures and artwork. Atop the stairs, youll find the same hardwood floors from the first two levels, added by the owner. In each bedroom you will not find builders grade carpet, instead, each room has upgraded custom carpet to fit the flexible future aesthetic of each.
Theres one hallway full bath and inside the master, theres a beautiful ambiance awaiting you, with a soaking tub and shower grand enough for two. The walk in closet is huge and can be customized later, at your convenience. You'll find plenty of room for your designer shoes and clothes, and all accessories.
This home doesnt feel like an interior unit to us and with the courtyard, feels like youre living with tons of green space around you. This is a model home, maybe not the one from the builders, but certainly one to see for your own inspiration.
In addition to this home, this community is sought after from DC to Spotsylvania. The original plans were the Jack Nicklaus Golf Course, Marina, VRE, and to build a small city with a Hotel overlooking the Potomac River, and a host of other Commercial development.
As a part of your HOA fee, you are paying for access to the State of the Art gym, the various scheduled monthly classes, and the highlight of PoSho life, the social clubs including Beer and Wine, Caskers, Lawn Care, Horticulture, and more. You also gain access to the Social Barn and can rent out the facility for birthday parties and other important life events. There is a CDA tax. $871 per year will need to be added to your lender's calculations.
For your convenience, this home is located in a Government and Military-heavy community with a 15 minute ride to Quantico and a 25 minute ride into Fort Belvoir. Theres a Commuter lot at the corner of Route 1 and 234, next to the I-95 highway going to DC and in the other direction, to Richmond. Theres a 30 minute ride to the Pentagon on Easy Pass.
The Sunrises, Sunsets and the Moon sightings are all beautiful parts of the Potomac Shores life. Now, tag-youre-it, its your turn to come see what Potomac Shores life has to offer you.
Location
State VA
County Prince William
Zoning PMR
Direction East
Rooms
Other Rooms Dining Room, Kitchen, Family Room, Basement, Sun/Florida Room
Basement Daylight, Full, Front Entrance, Fully Finished, Garage Access, Heated, Interior Access, Outside Entrance, Poured Concrete, Walkout Level, Windows
Interior
Interior Features Carpet, Air Filter System, Attic, Breakfast Area, Built-Ins, Ceiling Fan(s), Combination Kitchen/Dining, Combination Kitchen/Living, Crown Moldings, Family Room Off Kitchen, Floor Plan - Open, Kitchen - Island, Primary Bath(s), Recessed Lighting, Solar Tube(s), Sprinkler System, Upgraded Countertops, Walk-in Closet(s), Window Treatments, Wood Floors
Hot Water Electric
Heating Central
Cooling Central A/C, Ceiling Fan(s)
Flooring Engineered Wood, Carpet
Fireplaces Number 2
Fireplaces Type Electric
Equipment Built-In Microwave, Cooktop, Dishwasher, Disposal, Dryer - Front Loading, Dual Flush Toilets, Energy Efficient Appliances, Oven/Range - Electric, Oven - Wall, Washer - Front Loading
Furnishings No
Fireplace Y
Appliance Built-In Microwave, Cooktop, Dishwasher, Disposal, Dryer - Front Loading, Dual Flush Toilets, Energy Efficient Appliances, Oven/Range - Electric, Oven - Wall, Washer - Front Loading
Heat Source Electric, Natural Gas Available
Laundry Dryer In Unit, Washer In Unit, Upper Floor
Exterior
Parking Features Basement Garage, Additional Storage Area, Garage - Rear Entry, Garage Door Opener, Inside Access, Oversized
Garage Spaces 8.0
Utilities Available Electric Available, Cable TV Available, Natural Gas Available, Sewer Available, Water Available
Amenities Available Basketball Courts, Club House, Common Grounds, Community Center, Exercise Room, Fitness Center, Golf Club, Golf Course, Golf Course Membership Available, Jog/Walk Path, Meeting Room, Pier/Dock, Pool - Indoor, Pool - Outdoor, Tennis Courts, Tot Lots/Playground
Water Access N
View Courtyard
Street Surface Black Top
Accessibility None
Attached Garage 2
Total Parking Spaces 8
Garage Y
Building
Story 3
Foundation Slab
Sewer Public Hook/Up Avail
Water Community, Public Hook-up Available
Architectural Style Traditional, Other
Level or Stories 3
Additional Building Above Grade, Below Grade
Structure Type Dry Wall
New Construction N
Schools
Elementary Schools Covington-Harper
Middle Schools Potomac
High Schools Potomac
School District Prince William County Public Schools
Others
Pets Allowed Y
HOA Fee Include Snow Removal,Fiber Optics at Dwelling,Fiber Optics Available,Health Club,High Speed Internet,Management,Sewer,Trash,Pool(s),Common Area Maintenance
Senior Community No
Tax ID 8388-29-3776
Ownership Fee Simple
SqFt Source Assessor
Security Features Sprinkler System - Indoor
Acceptable Financing Cash, FHA, VA, Conventional, Other
Horse Property N
Listing Terms Cash, FHA, VA, Conventional, Other
Financing Cash,FHA,VA,Conventional,Other
Special Listing Condition Standard
Pets Allowed Cats OK, Dogs OK
Read Less
Want to know what your home might be worth? Contact us for a FREE valuation!

Our team is ready to help you sell your home for the highest possible price ASAP

Bought with La-Toya N Prescott • Allison James Estates & Homes

GET MORE INFORMATION





