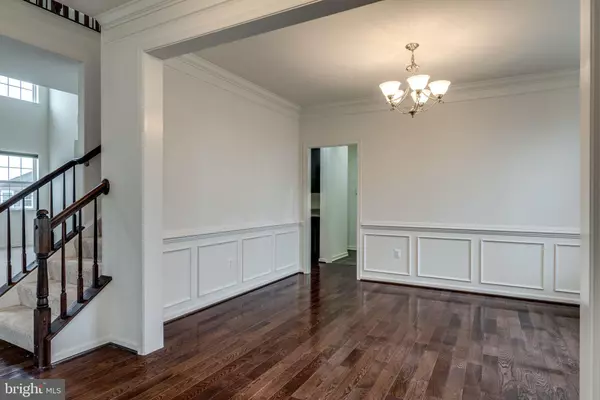$500,000
$499,900
For more information regarding the value of a property, please contact us for a free consultation.
112 RENEE LN Winchester, VA 22602
4 Beds
4 Baths
4,225 SqFt
Key Details
Sold Price $500,000
Property Type Single Family Home
Sub Type Detached
Listing Status Sold
Purchase Type For Sale
Square Footage 4,225 sqft
Price per Sqft $118
Subdivision Lynnehaven
MLS Listing ID VAFV162724
Sold Date 04/30/21
Style Colonial
Bedrooms 4
Full Baths 3
Half Baths 1
HOA Fees $21
HOA Y/N Y
Abv Grd Liv Area 3,236
Originating Board BRIGHT
Year Built 2011
Annual Tax Amount $2,669
Tax Year 2019
Lot Size 0.280 Acres
Acres 0.28
Property Description
This is the one you've been looking for! Beautiful colonial in the sought-after Lynnehaven community, walking distance to Greenwood Mill elementary school. This perfect family home has it all; four generous bedrooms, three and a half bathrooms, and a soaring two story family room with gorgeous floor to ceiling stonework. The wide open main floor boasts formal living and dining spaces, a lovely office, and a spacious kitchen filled with loads of cabinet and counter space. The living space continues onto the massive composite deck! The HUGE basement has a terrific guest/in law/entertaining space with a separate entry, including a full second kitchen and laundry! Tons of fabulous upgrades, including automated blinds in the family room, ADT alarm system, NEST thermostat, whole house humidifier, whole house water softener, kitchen water purifier, built-in surround sound system on the main and lower levels, and much more. Fantastic commuter location on the east side of Winchester, convenient to everything. Hurry! You don't want to miss this one...
Location
State VA
County Frederick
Zoning RP
Rooms
Basement Full
Interior
Interior Features 2nd Kitchen, Attic, Carpet, Ceiling Fan(s), Crown Moldings, Family Room Off Kitchen, Floor Plan - Open, Kitchen - Island, Pantry, Soaking Tub, Walk-in Closet(s), Wood Floors, Other
Hot Water Natural Gas
Heating Central
Cooling Central A/C
Equipment Built-In Microwave, Cooktop, Dishwasher, Disposal, Dryer, Icemaker, Oven - Double, Oven - Wall, Refrigerator, Stainless Steel Appliances, Washer, Water Heater
Appliance Built-In Microwave, Cooktop, Dishwasher, Disposal, Dryer, Icemaker, Oven - Double, Oven - Wall, Refrigerator, Stainless Steel Appliances, Washer, Water Heater
Heat Source Natural Gas
Exterior
Parking Features Garage - Front Entry, Inside Access
Garage Spaces 4.0
Water Access N
Accessibility None
Attached Garage 2
Total Parking Spaces 4
Garage Y
Building
Story 3
Sewer Public Sewer
Water Public
Architectural Style Colonial
Level or Stories 3
Additional Building Above Grade, Below Grade
New Construction N
Schools
Elementary Schools Greenwood Mill
Middle Schools Admiral Richard E. Byrd
High Schools Millbrook
School District Frederick County Public Schools
Others
Senior Community No
Tax ID 55K 2 3 150
Ownership Fee Simple
SqFt Source Assessor
Special Listing Condition Standard
Read Less
Want to know what your home might be worth? Contact us for a FREE valuation!

Our team is ready to help you sell your home for the highest possible price ASAP

Bought with Shelley R. Hanrahan • VA Real Estate Agency, LLC.
GET MORE INFORMATION





