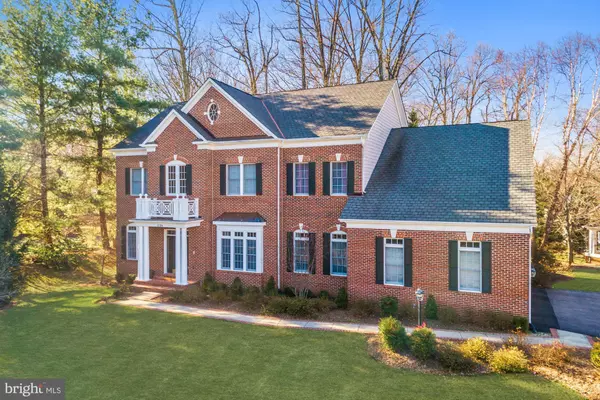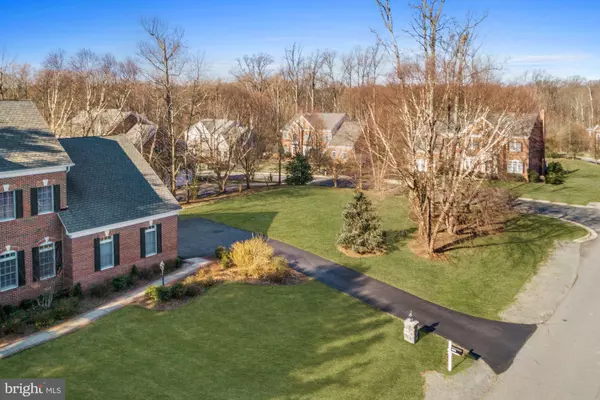$1,170,000
$1,238,900
5.6%For more information regarding the value of a property, please contact us for a free consultation.
12184 HICKORY KNOLL PL Fairfax, VA 22033
4 Beds
5 Baths
5,580 SqFt
Key Details
Sold Price $1,170,000
Property Type Single Family Home
Sub Type Detached
Listing Status Sold
Purchase Type For Sale
Square Footage 5,580 sqft
Price per Sqft $209
Subdivision Dartmoor Woods
MLS Listing ID VAFX1106896
Sold Date 06/19/20
Style Colonial
Bedrooms 4
Full Baths 4
Half Baths 1
HOA Fees $39/ann
HOA Y/N Y
Abv Grd Liv Area 4,016
Originating Board BRIGHT
Year Built 2001
Annual Tax Amount $12,944
Tax Year 2020
Lot Size 0.689 Acres
Acres 0.69
Property Description
Don't miss this special luxury home, perched on a peaceful and private, tree-lined lot in the heart of Fairfax. Live your best life in the desirable community of Dartmoor Woods. The wide streets and natural setting encapsulate a tight-knit community with an A+ location and OAKTON SCHOOLS. Enjoy this beautifully landscaped, nearly 3/4-acre corner lot, and well-maintained property boasting a 3-car side-loading garage and over 5000 square feet. Plenty of living space with 4 bedrooms, 4 1/2 baths, and a lower level bonus room that's perfect for 5th bedroom, mother-in-law or nanny suite. This turnkey home's RECENT UPDATES INCLUDE: KITCHEN, MASTER & UPPER LEVEL BATHROOMS, 3 HVAC SYSTEMS (2019), WATER HEATER (2019), FRESH PAINT THROUGHOUT, NEW CARPET AND FLOORING. You and your guests are greeted with a soaring two-story foyer, crisp white molding, gleaming hardwoods, and 10-foot ceilings throughout the main level. The modern and fresh neutral color pallet, semi-open floor plan and recessed lighting, are complemented by brilliant natural light that pours into the expansive living space. Set the scene with your favorite music via the multi-zone ceiling speaker system. The dining room features tray ceiling, double crown molding, chair rail, and a wonderful view of the front yard. A sizeable family room includes a gorgeous stone, gas-assisted, wood burning fireplace, wall of windows, and easy access to the patio. The chef's kitchen offers stainless appliances, granite, large island, designer lighting, custom backsplash and a built-in hutch providing extra storage and glass front cabinetry to display your collections. Right off the kitchen is a huge sunroom, with vaulted ceilings and an abundance of natural light-a wonderful place to enjoy a cup of coffee and relaxing morning. The sunroom also offers unobstructed views of the side yard. Just off the front entry is a convenient study/office framed with French doors. The main floor laundry center is well equipped with side-by-side washer and dryer, laundry sink, and built-in storage. The upper level owner's suite is a peaceful retreat that spans the back of the home and features a tray ceiling, sitting area, and 2 spacious walk-in closets. An updated spa-like master bathroom boasts dual vanities, soaking tub, walk-in shower and private water closet. Three generously sized bedrooms complete the upper level and enjoy the updated and stylish bathrooms. An open and bright lower level recreation room feels larger with its 9ft ceilings and generous flexible space that provides many options for use. The spacious unfinished area is ideal for your storage needs. The lush grounds feature an irrigation system and flat, open side yard surrounded by trees; a perfect spot to enjoy the outdoors. The ample rear stone patio is shaded and an ideal space for a barbecue and entertaining. All of this is just minutes to route 50, I-66, Fairfax County Parkway and Fair Oaks Mall. You'll appreciate the diverse shopping, dining, and entertainment choices in every direction, including Fair Lakes and Fairfax Corner. A wonderful community to call home!
Location
State VA
County Fairfax
Zoning 111
Rooms
Other Rooms Living Room, Dining Room, Primary Bedroom, Bedroom 2, Bedroom 3, Kitchen, Family Room, Basement, Bedroom 1, Study, Sun/Florida Room, Laundry, Recreation Room, Storage Room, Bathroom 1, Bathroom 2, Bonus Room, Primary Bathroom
Basement Connecting Stairway, Heated, Sump Pump, Interior Access, Windows, Fully Finished
Interior
Interior Features Attic, Breakfast Area, Built-Ins, Butlers Pantry, Carpet, Ceiling Fan(s), Chair Railings, Floor Plan - Traditional, Formal/Separate Dining Room, Kitchen - Eat-In, Kitchen - Gourmet, Kitchen - Island, Primary Bath(s), Recessed Lighting, Tub Shower, Crown Moldings, Dining Area, Pantry, Sprinkler System, Wainscotting, Walk-in Closet(s), Wood Floors
Hot Water 60+ Gallon Tank
Heating Central, Heat Pump(s), Humidifier, Programmable Thermostat
Cooling Zoned, Central A/C
Flooring Hardwood, Carpet, Laminated, Ceramic Tile
Fireplaces Number 1
Fireplaces Type Gas/Propane, Stone, Wood
Equipment Built-In Microwave, Cooktop, Dishwasher, Dryer, Exhaust Fan, Humidifier, Icemaker, Oven - Double, Oven - Wall, Water Heater, Refrigerator, Stainless Steel Appliances, Washer
Furnishings No
Fireplace Y
Appliance Built-In Microwave, Cooktop, Dishwasher, Dryer, Exhaust Fan, Humidifier, Icemaker, Oven - Double, Oven - Wall, Water Heater, Refrigerator, Stainless Steel Appliances, Washer
Heat Source Natural Gas
Laundry Main Floor, Washer In Unit, Dryer In Unit
Exterior
Exterior Feature Patio(s)
Parking Features Garage Door Opener, Garage - Side Entry
Garage Spaces 3.0
Fence Invisible
Utilities Available Water Available, Under Ground, Cable TV, Electric Available, Natural Gas Available
Water Access N
View Garden/Lawn, Trees/Woods
Roof Type Shingle
Accessibility Level Entry - Main
Porch Patio(s)
Attached Garage 3
Total Parking Spaces 3
Garage Y
Building
Lot Description Backs to Trees, Corner, Front Yard, Landscaping, Partly Wooded, Private, Rear Yard, Road Frontage, SideYard(s), Trees/Wooded
Story 3+
Foundation Slab
Sewer Septic Exists
Water Public
Architectural Style Colonial
Level or Stories 3+
Additional Building Above Grade, Below Grade
Structure Type 9'+ Ceilings,Dry Wall,Tray Ceilings,Vaulted Ceilings
New Construction N
Schools
Elementary Schools Waples Mill
Middle Schools Franklin
High Schools Oakton
School District Fairfax County Public Schools
Others
Pets Allowed Y
HOA Fee Include Management,Reserve Funds,Trash,Snow Removal
Senior Community No
Tax ID 0363 16040031
Ownership Fee Simple
SqFt Source Estimated
Security Features Security System,Smoke Detector,Carbon Monoxide Detector(s)
Acceptable Financing Cash, Conventional, FHA, VA
Horse Property N
Listing Terms Cash, Conventional, FHA, VA
Financing Cash,Conventional,FHA,VA
Special Listing Condition Standard
Pets Allowed No Pet Restrictions
Read Less
Want to know what your home might be worth? Contact us for a FREE valuation!

Our team is ready to help you sell your home for the highest possible price ASAP

Bought with N. Casey Margenau • Casey Margenau Fine Homes and Estates LLC
GET MORE INFORMATION





