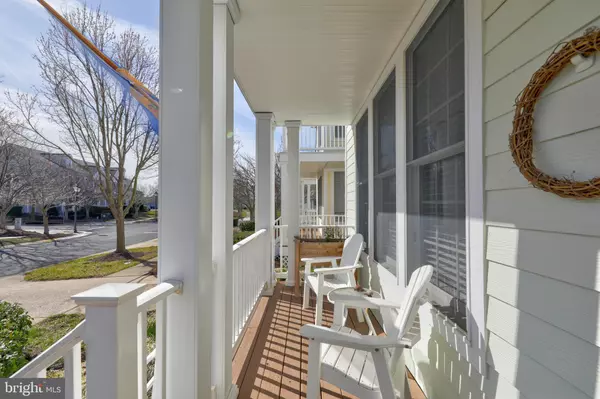$445,000
$395,000
12.7%For more information regarding the value of a property, please contact us for a free consultation.
68 OCTOBER GLORY AVE Ocean View, DE 19970
3 Beds
3 Baths
1,800 SqFt
Key Details
Sold Price $445,000
Property Type Townhouse
Sub Type Interior Row/Townhouse
Listing Status Sold
Purchase Type For Sale
Square Footage 1,800 sqft
Price per Sqft $247
Subdivision Bear Trap
MLS Listing ID DESU179460
Sold Date 05/12/21
Style Coastal
Bedrooms 3
Full Baths 2
Half Baths 1
HOA Fees $510/mo
HOA Y/N Y
Abv Grd Liv Area 1,800
Originating Board BRIGHT
Year Built 2002
Annual Tax Amount $1,970
Tax Year 2020
Lot Size 3,920 Sqft
Acres 0.09
Lot Dimensions 32.00 x 122.00
Property Description
Delightfully Refreshing Townhome in Bear Trap Dunes backing to Pond and Glorious Sunsets offers 3 Bedrooms, 2.5 Baths and major upgrades/renovations, and newer mechanicals making the home unlike any other in the Community! Certainly this home Stands Out for it's close location to Indoor Pool/Tennis and Clubhouse - but also for its Hardwood Floors, Upgraded Kitchen Countertops & Backsplash, Renovated Italian Tile Shower in the Owner's Suite. Sellers added Rinnai Hot Water, Gas Forced Air Heat that is New within 2 years. Also new within 2 years is the Carpeting/Premium Padding. And then unlike any Home in Bear Trap, there is a 2nd Floor Loft that has been added with Built Ins - and additional Bonus Storage. Add to all that, the Porch has been upgraded to a 3 Season Room. Deck and Garden in rear faces a calming Pond with Fountain and lush landscaping maintained by HOA. The rear Garden and Trees with the Pond backdrop have been the source of great enjoyment for Sellers who are the original Owners and have never rented the property. For peace of mind, though there were no problems, Sellers also had a crawl space liner installed as they prepared to sell the home thinking a buyer would like that feature. Bear Trap is only minutes from Bethany Beach, home of 3 9-Hole Golf Courses complete with Golf Club & Shop, Driving Range, Putting Green and Chipping Green. On-Site Dining, Close to Shopping, In Season Beach Shuttle, Indoor and Outdoor Pools, Fitness Center, Sauna, Basketball Courts, Tennis Courts. Sidewalks, Street Lights and an In-Town Location Covered by Town Services. This Home is a Rare Gem in a Wonderful Year-Round & Vacation Community.
Location
State DE
County Sussex
Area Baltimore Hundred (31001)
Zoning N
Rooms
Other Rooms Living Room, Dining Room, Primary Bedroom, Bedroom 2, Bedroom 3, Kitchen, Sun/Florida Room, Loft, Bathroom 2, Primary Bathroom, Half Bath
Main Level Bedrooms 1
Interior
Interior Features Built-Ins, Ceiling Fan(s), Combination Dining/Living, Crown Moldings, Dining Area, Entry Level Bedroom, Family Room Off Kitchen, Floor Plan - Open, Recessed Lighting, Upgraded Countertops, Walk-in Closet(s), Window Treatments, Wood Floors
Hot Water Tankless
Heating Forced Air
Cooling Central A/C
Flooring Hardwood, Ceramic Tile, Carpet
Fireplaces Number 1
Fireplaces Type Gas/Propane
Equipment Built-In Microwave, Dishwasher, Disposal, Dryer, Oven/Range - Electric, Refrigerator, Washer, Water Heater - Tankless
Furnishings No
Fireplace Y
Window Features Screens
Appliance Built-In Microwave, Dishwasher, Disposal, Dryer, Oven/Range - Electric, Refrigerator, Washer, Water Heater - Tankless
Heat Source Propane - Owned
Laundry Main Floor
Exterior
Exterior Feature Porch(es), Deck(s)
Parking Features Garage Door Opener, Garage - Front Entry, Other
Garage Spaces 4.0
Amenities Available Basketball Courts, Exercise Room, Fitness Center, Golf Course Membership Available, Jog/Walk Path, Pool - Indoor, Pool - Outdoor, Sauna, Swimming Pool, Tennis Courts, Tot Lots/Playground, Transportation Service
Water Access N
View Pond, Garden/Lawn, Street
Roof Type Architectural Shingle
Accessibility None
Porch Porch(es), Deck(s)
Attached Garage 1
Total Parking Spaces 4
Garage Y
Building
Lot Description Landscaping, Pond, Rear Yard, Road Frontage
Story 2
Sewer Public Sewer
Water Public
Architectural Style Coastal
Level or Stories 2
Additional Building Above Grade, Below Grade
New Construction N
Schools
Elementary Schools Lord Baltimore
Middle Schools Selbyville
High Schools Indian River
School District Indian River
Others
Pets Allowed Y
HOA Fee Include Cable TV,Health Club,High Speed Internet,Insurance,Lawn Maintenance,Pool(s),Recreation Facility,Reserve Funds,Sauna,Trash,Other
Senior Community No
Tax ID 134-16.00-1427.00
Ownership Fee Simple
SqFt Source Assessor
Special Listing Condition Standard
Pets Allowed Cats OK, Dogs OK
Read Less
Want to know what your home might be worth? Contact us for a FREE valuation!

Our team is ready to help you sell your home for the highest possible price ASAP

Bought with COLLEEN WINDROW • Keller Williams Realty

GET MORE INFORMATION





