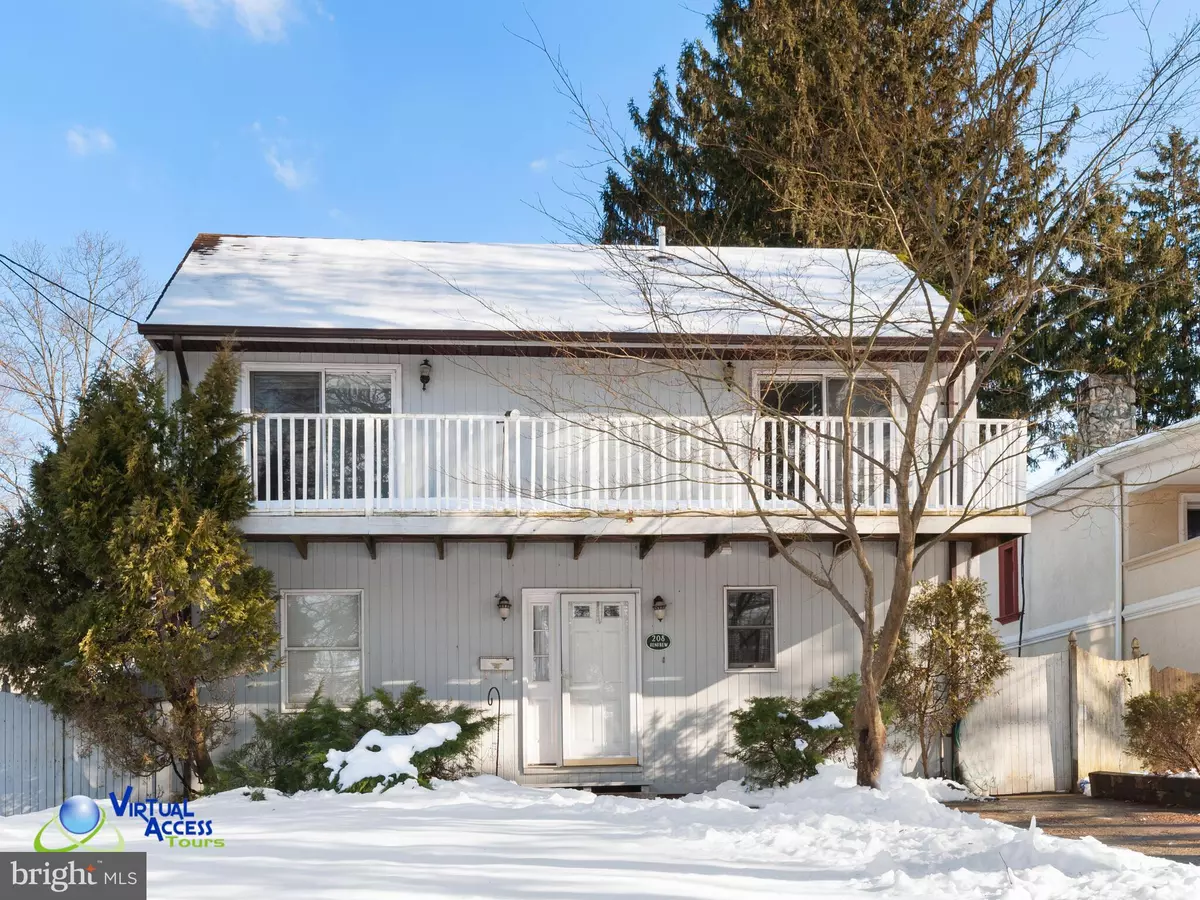$259,000
$259,900
0.3%For more information regarding the value of a property, please contact us for a free consultation.
208 RENFREW AVE Trenton, NJ 08618
3 Beds
2 Baths
1,600 SqFt
Key Details
Sold Price $259,000
Property Type Single Family Home
Sub Type Detached
Listing Status Sold
Purchase Type For Sale
Square Footage 1,600 sqft
Price per Sqft $161
Subdivision Hiltonia
MLS Listing ID NJME307602
Sold Date 04/16/21
Style Other
Bedrooms 3
Full Baths 2
HOA Y/N N
Abv Grd Liv Area 1,600
Originating Board BRIGHT
Year Built 1986
Annual Tax Amount $10,843
Tax Year 2019
Lot Size 8,600 Sqft
Acres 0.2
Lot Dimensions 50.00 x 172.00
Property Description
Contemporary home in desirable Hiltonia! This home has so much to offer -- open floor plan, first floor bedroom and full bath, balcony and more. The living room boasts a wood beamed cathedral ceiling, massive brick fireplace with mantle, and laminate wood floors. The dining room adjoins the living room and wraps around to the bright kitchen with white cabinets and appliances, ceramic tile floor, lots of cabinets and a pantry room and laundry room. A bedroom and full bathroom complete the first floor. The hallway contains four closets for clothing and storage. The second floor landing overlooks the first floor and shows off the three sliding doors to the deck and the rear fenced yard with its shed. The second floor has two large carpeted bedrooms and a full bath with shower/tub. Both bedrooms have sliding doors to the front balcony of the house. Amenities include: central a/c, lots of closet space, off-street parking, natural wood trimming, full unfinished basement and more! Live in a lovely mature neighborhood where camaraderie abounds.
Location
State NJ
County Mercer
Area Trenton City (21111)
Zoning RESIDENTIAL
Rooms
Other Rooms Living Room, Dining Room, Primary Bedroom, Bedroom 2, Bedroom 3, Kitchen
Basement Full, Unfinished
Main Level Bedrooms 1
Interior
Interior Features Combination Dining/Living, Entry Level Bedroom, Floor Plan - Open, Pantry, Attic, Ceiling Fan(s)
Hot Water Natural Gas
Heating Forced Air
Cooling Central A/C
Flooring Ceramic Tile, Partially Carpeted, Wood
Fireplaces Number 1
Fireplaces Type Brick
Equipment Dishwasher, Dryer, Freezer, Oven - Single, Oven/Range - Electric, Refrigerator, Washer, Water Heater
Fireplace Y
Appliance Dishwasher, Dryer, Freezer, Oven - Single, Oven/Range - Electric, Refrigerator, Washer, Water Heater
Heat Source Natural Gas
Laundry Main Floor
Exterior
Water Access N
Roof Type Asphalt
Accessibility None
Garage N
Building
Story 2
Sewer Public Sewer
Water Public
Architectural Style Other
Level or Stories 2
Additional Building Above Grade, Below Grade
New Construction N
Schools
School District Trenton Public Schools
Others
Senior Community No
Tax ID 11-33804-00014
Ownership Fee Simple
SqFt Source Assessor
Acceptable Financing Cash, Conventional, FHA
Listing Terms Cash, Conventional, FHA
Financing Cash,Conventional,FHA
Special Listing Condition Standard
Read Less
Want to know what your home might be worth? Contact us for a FREE valuation!

Our team is ready to help you sell your home for the highest possible price ASAP

Bought with Susan A Steber • RE/MAX Tri County
GET MORE INFORMATION





