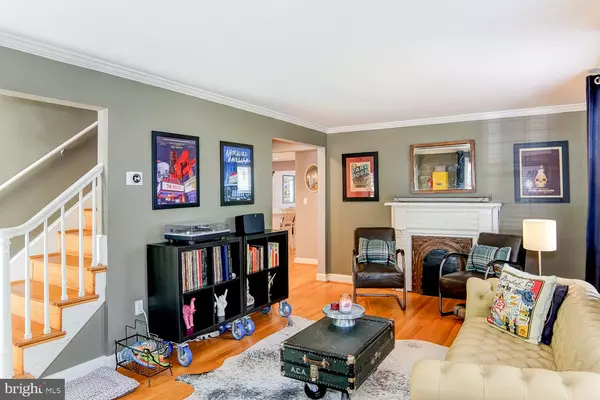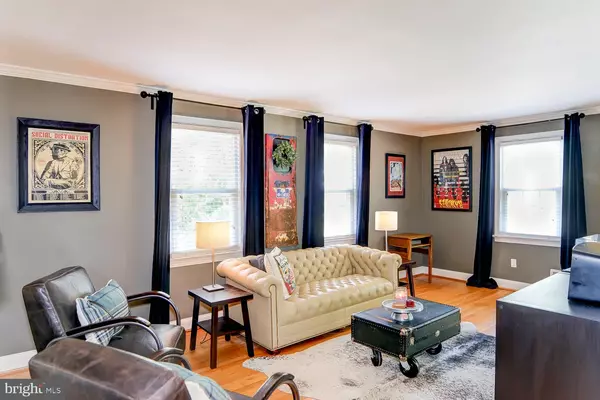$850,000
$850,000
For more information regarding the value of a property, please contact us for a free consultation.
716 BEALL AVE Rockville, MD 20850
4 Beds
3 Baths
2,141 SqFt
Key Details
Sold Price $850,000
Property Type Single Family Home
Sub Type Detached
Listing Status Sold
Purchase Type For Sale
Square Footage 2,141 sqft
Price per Sqft $397
Subdivision West End Park
MLS Listing ID MDMC2011088
Sold Date 09/27/21
Style Cape Cod
Bedrooms 4
Full Baths 3
HOA Y/N N
Abv Grd Liv Area 2,141
Originating Board BRIGHT
Year Built 1950
Annual Tax Amount $6,515
Tax Year 2021
Lot Size 9,250 Sqft
Acres 0.21
Property Description
Welcome home to 716 Beall Ave.! This thoughtfully renovated and lovingly maintained home offers 4 bedrooms, 3 bathrooms, 2 living areas, formal dining room, hardwood floors, 2nd floor laundry, high-end finishes and thoughtful designs. Recently renovated in 2019, this quaint cape cod has been transformed with a beautifully extended floor plan that offers surprises everywhere you look. Just off the foyer is the formal living room and formal dining room that welcomes you into this unique home. When you round the corner, the gourmet kitchen is sure to take your breath away with its massive island and eye-catching countertops, custom cabinetry, stainless steel appliances, recessed lighting, and floods of natural light. Just past the kitchen is a lovely family room that offers a comfortable area to relax in at the end of a long day. Just off the family room is the brand new deck which will easily become your favorite new spot that is perfect for dining al fresco, hosting a party, or just relaxing with a good book while you overlook the expansive backyard. The first floor also offers an ample sized guest room, sizable closet space, and a full bathroom with updated finishes. Once upstairs, you will walk past the convenient laundry area on the way to two spacious bedrooms, another full bathroom, and an updated master suite that is also part of the new addition to the home. The spacious master suite has been designed with comfort in mind and includes a custom walk-in closet, and en suite bathroom with modern finishes. Located In the heart of historic Rockville, this wonderful neighborhood has everything that you will ever need. Less than a mile away, you can find a bustling community that offers shopping, restaurants, community pool, a brand new skatepark, green spaces, a weekly farmers market, public transportation access and so much more! 270, 200, and 495 are close by which makes commuting a breeze.
Location
State MD
County Montgomery
Zoning R60
Rooms
Other Rooms Living Room, Dining Room, Bedroom 2, Bedroom 3, Kitchen, Family Room, Bedroom 1, Laundry, Bathroom 1, Bathroom 2
Basement Unfinished
Main Level Bedrooms 1
Interior
Interior Features Ceiling Fan(s), Crown Moldings, Dining Area, Floor Plan - Open, Formal/Separate Dining Room, Kitchen - Eat-In, Kitchen - Gourmet, Kitchen - Island, Pantry, Tub Shower, Upgraded Countertops, Walk-in Closet(s), Window Treatments, Wood Floors, Other, Chair Railings, Entry Level Bedroom, Family Room Off Kitchen, Recessed Lighting
Hot Water Natural Gas
Heating Central
Cooling Central A/C, Heat Pump(s)
Flooring Ceramic Tile, Hardwood
Equipment Dishwasher, Disposal, Dryer, Energy Efficient Appliances, ENERGY STAR Clothes Washer, ENERGY STAR Dishwasher, ENERGY STAR Refrigerator, Extra Refrigerator/Freezer, Microwave, Oven - Single, Oven/Range - Gas, Range Hood, Refrigerator, Stainless Steel Appliances, Washer, Water Heater
Furnishings No
Fireplace N
Window Features Double Pane,Energy Efficient,Screens
Appliance Dishwasher, Disposal, Dryer, Energy Efficient Appliances, ENERGY STAR Clothes Washer, ENERGY STAR Dishwasher, ENERGY STAR Refrigerator, Extra Refrigerator/Freezer, Microwave, Oven - Single, Oven/Range - Gas, Range Hood, Refrigerator, Stainless Steel Appliances, Washer, Water Heater
Heat Source Natural Gas
Laundry Upper Floor, Hookup
Exterior
Exterior Feature Deck(s)
Garage Spaces 2.0
Fence Invisible
Utilities Available Natural Gas Available, Electric Available, Water Available, Sewer Available
Water Access N
View Street, Trees/Woods
Roof Type Asphalt
Accessibility None
Porch Deck(s)
Total Parking Spaces 2
Garage N
Building
Story 2
Sewer Public Sewer
Water Public
Architectural Style Cape Cod
Level or Stories 2
Additional Building Above Grade, Below Grade
Structure Type 9'+ Ceilings,Dry Wall
New Construction N
Schools
Elementary Schools Beall
Middle Schools Julius West
High Schools Richard Montgomery
School District Montgomery County Public Schools
Others
Senior Community No
Tax ID 160400229641
Ownership Fee Simple
SqFt Source Assessor
Security Features Exterior Cameras
Acceptable Financing Conventional, FHA, Cash
Horse Property N
Listing Terms Conventional, FHA, Cash
Financing Conventional,FHA,Cash
Special Listing Condition Standard
Read Less
Want to know what your home might be worth? Contact us for a FREE valuation!

Our team is ready to help you sell your home for the highest possible price ASAP

Bought with Jose Fernando Mojica • Redfin Corp
GET MORE INFORMATION





