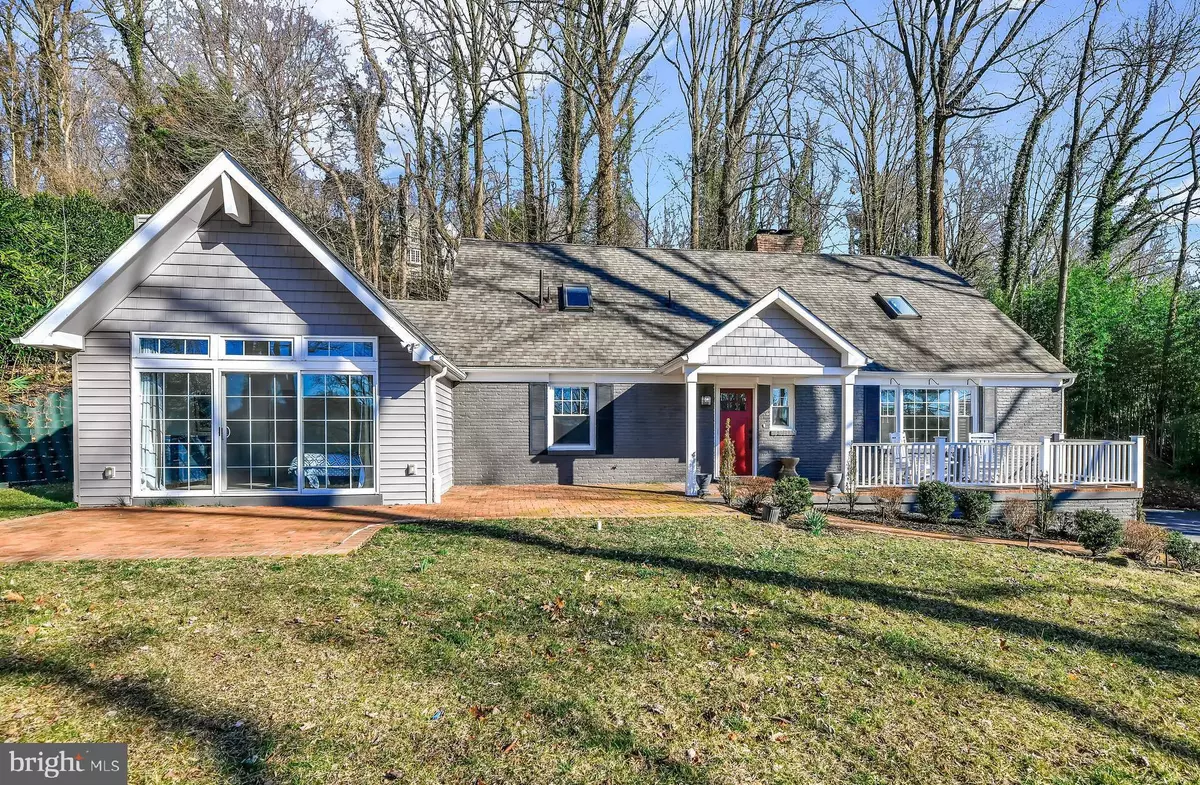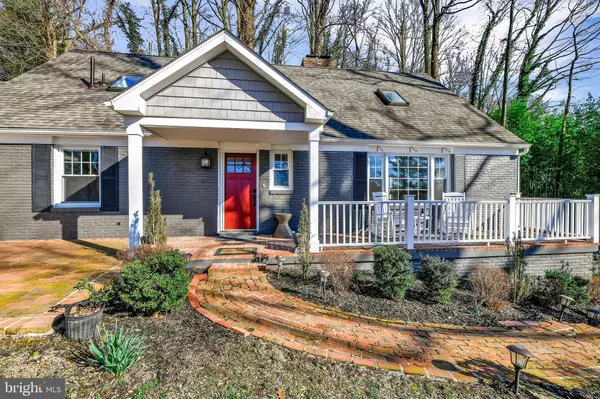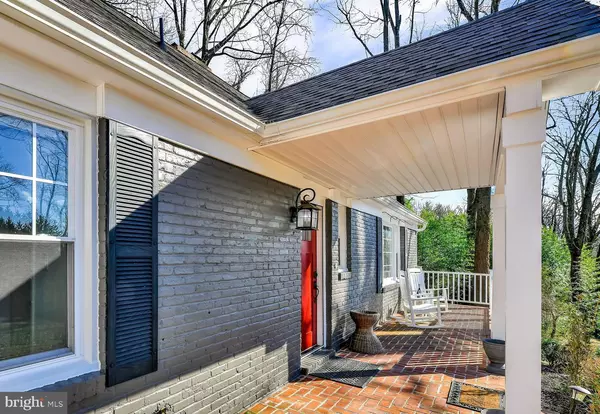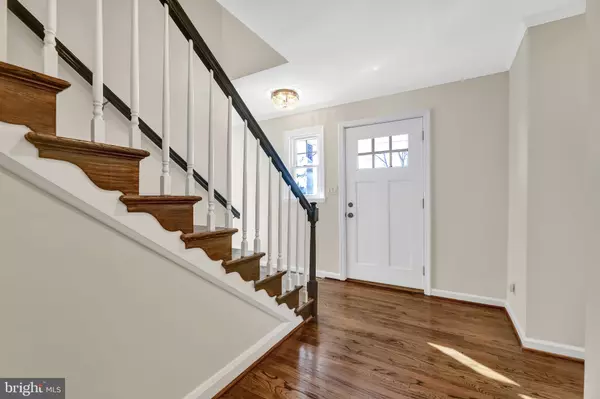$600,000
$595,000
0.8%For more information regarding the value of a property, please contact us for a free consultation.
1113 BELLEMORE RD Baltimore, MD 21210
5 Beds
3 Baths
3,241 SqFt
Key Details
Sold Price $600,000
Property Type Single Family Home
Sub Type Detached
Listing Status Sold
Purchase Type For Sale
Square Footage 3,241 sqft
Price per Sqft $185
Subdivision Poplar Hill
MLS Listing ID MDBA488284
Sold Date 06/12/20
Style Cape Cod
Bedrooms 5
Full Baths 2
Half Baths 1
HOA Y/N N
Abv Grd Liv Area 2,291
Originating Board BRIGHT
Year Built 1957
Annual Tax Amount $14,148
Tax Year 2018
Lot Size 0.667 Acres
Acres 0.67
Property Description
Check out the sunlight in this house! Completely renovated in 2015. First floor Master Suite with cathedral ceiling and exposed rafters, two walk-in closets, and sliders to a surprisingly private front yard brick patio. (House sits high above the road on a sloping site, with very much of an "in the woods" feel.) Windowed Sitting or Dressing space adjacent to the Master Bedroom. Grassed front yard and very private rear patio that is perfect for entertaining or warm weather meals and lounging. Terraced gardens and plantings abound. Inside, there is an open feel on the main floor and great flow between the Living, Dining, and Kitchen. Large, finished basement room is accessible from the driveway. Plenty of rooms here with a great mix of open/public and private, out-of-the-way spaces!
Location
State MD
County Baltimore City
Zoning R-1-D
Rooms
Other Rooms Living Room, Dining Room, Primary Bedroom, Sitting Room, Bedroom 2, Bedroom 3, Bedroom 4, Bedroom 5, Kitchen, Family Room, Basement, Foyer
Basement Connecting Stairway, Daylight, Full, Interior Access, Outside Entrance, Partially Finished, Side Entrance, Walkout Level, Windows
Main Level Bedrooms 2
Interior
Interior Features Carpet, Entry Level Bedroom, Floor Plan - Open, Primary Bath(s), Skylight(s), Wood Floors, Ceiling Fan(s), Exposed Beams, Recessed Lighting, Walk-in Closet(s)
Hot Water Natural Gas
Heating Forced Air
Cooling Central A/C, Zoned
Fireplaces Number 3
Fireplaces Type Brick, Wood, Other, Screen
Equipment Dryer, Washer, Dishwasher, Exhaust Fan, Refrigerator, Oven/Range - Gas, Range Hood, Microwave
Fireplace Y
Appliance Dryer, Washer, Dishwasher, Exhaust Fan, Refrigerator, Oven/Range - Gas, Range Hood, Microwave
Heat Source Natural Gas
Laundry Basement
Exterior
Exterior Feature Patio(s), Porch(es)
Water Access N
View Trees/Woods
Accessibility None
Porch Patio(s), Porch(es)
Garage N
Building
Story 3+
Foundation Crawl Space, Slab
Sewer Public Sewer
Water Public
Architectural Style Cape Cod
Level or Stories 3+
Additional Building Above Grade, Below Grade
New Construction N
Schools
Elementary Schools Mount Washington
School District Baltimore City Public Schools
Others
Senior Community No
Tax ID 0327154820B007
Ownership Fee Simple
SqFt Source Estimated
Special Listing Condition Standard
Read Less
Want to know what your home might be worth? Contact us for a FREE valuation!

Our team is ready to help you sell your home for the highest possible price ASAP

Bought with Jory Frankle • Northrop Realty
GET MORE INFORMATION





