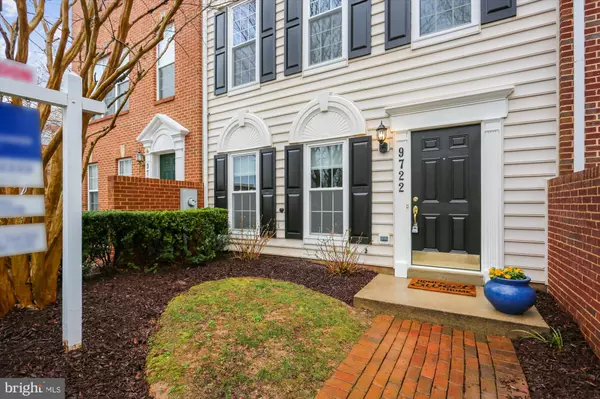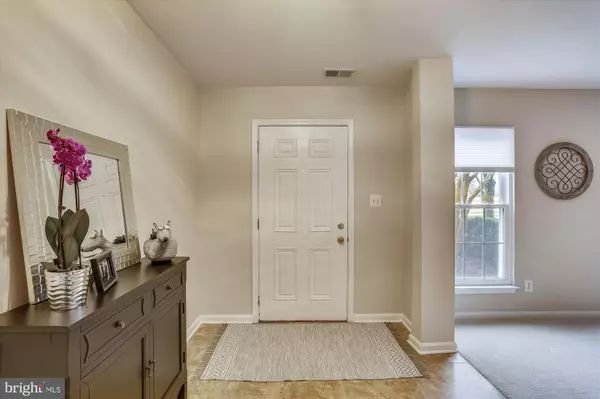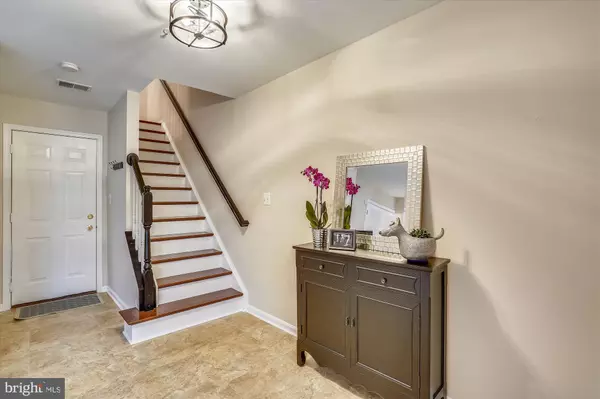$650,000
$600,000
8.3%For more information regarding the value of a property, please contact us for a free consultation.
9722 WASHINGTONIAN BLVD Gaithersburg, MD 20878
3 Beds
3 Baths
1,680 SqFt
Key Details
Sold Price $650,000
Property Type Townhouse
Sub Type Interior Row/Townhouse
Listing Status Sold
Purchase Type For Sale
Square Footage 1,680 sqft
Price per Sqft $386
Subdivision Washingtonian Center
MLS Listing ID MDMC749436
Sold Date 04/30/21
Style Colonial
Bedrooms 3
Full Baths 2
Half Baths 1
HOA Fees $126/mo
HOA Y/N Y
Abv Grd Liv Area 1,680
Originating Board BRIGHT
Year Built 1998
Annual Tax Amount $6,488
Tax Year 2020
Lot Size 1,509 Sqft
Acres 0.03
Property Description
Spectacular 3 Level TH within a block of The Rio Center which has Shops, restaurants, movies, lake, walking trails and more! Also super close to Downtown Crown! Wooton HS District! Direct access to 1-270 and the ICC, Great Seneca Hgwy, LOCATION, LOCATION, LOCATION!! In addition, this TH sparkles from head to toe! Updated kitchen with white cabinets, granite counter, stone backsplash, island, LG stainless appliances, hardwood floors, sliders to deck, LR & DR with brand new hardwoods, 3 sided fireplace, upper level has a owner's suite with updated bath with gorgeous tiled shower, jacuzzi soaking tub, double sinks and BR has a walk-in closet. 2 additional bedrooms and a full hall bath. Lower level has an office/bedroom and an entrance to 2 car garage. Disregard old pics because this place has been professionally painted ( no more yellow walls) and has fresh carpet on the bedroom level and hardwoods on the main level. UPDATED FURNACE 2016, NEW ROOF 2020, NEW WINDOWS 2017. WOW!!!
Location
State MD
County Montgomery
Zoning MXD
Rooms
Other Rooms Living Room, Dining Room, Bedroom 2, Bedroom 3, Kitchen, Bedroom 1, Office
Basement Daylight, Full, Front Entrance, Fully Finished, Garage Access, Improved, Interior Access, Outside Entrance
Interior
Interior Features Carpet, Ceiling Fan(s), Combination Dining/Living, Dining Area, Floor Plan - Traditional, Floor Plan - Open, Formal/Separate Dining Room, Kitchen - Country, Kitchen - Eat-In, Kitchen - Island, Kitchen - Table Space, Pantry, Soaking Tub, Upgraded Countertops, Walk-in Closet(s), WhirlPool/HotTub, Wood Floors
Hot Water Natural Gas
Heating Forced Air
Cooling Central A/C, Ceiling Fan(s)
Fireplaces Number 1
Fireplaces Type Fireplace - Glass Doors, Gas/Propane
Equipment Disposal, Dryer, Exhaust Fan, Range Hood, Refrigerator, Stainless Steel Appliances, Stove, Washer, Dishwasher
Furnishings No
Fireplace Y
Appliance Disposal, Dryer, Exhaust Fan, Range Hood, Refrigerator, Stainless Steel Appliances, Stove, Washer, Dishwasher
Heat Source Natural Gas
Laundry Has Laundry
Exterior
Parking Features Additional Storage Area, Garage - Rear Entry, Garage Door Opener
Garage Spaces 2.0
Amenities Available Common Grounds, Tot Lots/Playground
Water Access N
Roof Type Composite
Accessibility None
Attached Garage 2
Total Parking Spaces 2
Garage Y
Building
Story 3
Sewer Community Septic Tank, Private Septic Tank
Water Public
Architectural Style Colonial
Level or Stories 3
Additional Building Above Grade, Below Grade
Structure Type Dry Wall,9'+ Ceilings
New Construction N
Schools
Elementary Schools Fallsmead
Middle Schools Robert Frost
High Schools Thomas S. Wootton
School District Montgomery County Public Schools
Others
Pets Allowed Y
HOA Fee Include Common Area Maintenance,Lawn Care Front,Lawn Maintenance,Management,Snow Removal,Trash
Senior Community No
Tax ID 160903201028
Ownership Fee Simple
SqFt Source Assessor
Acceptable Financing Cash, Conventional, FHA, VA
Horse Property N
Listing Terms Cash, Conventional, FHA, VA
Financing Cash,Conventional,FHA,VA
Special Listing Condition Standard
Pets Allowed Dogs OK, Cats OK
Read Less
Want to know what your home might be worth? Contact us for a FREE valuation!

Our team is ready to help you sell your home for the highest possible price ASAP

Bought with Shirley F Zhang • Evergreen Properties

GET MORE INFORMATION





