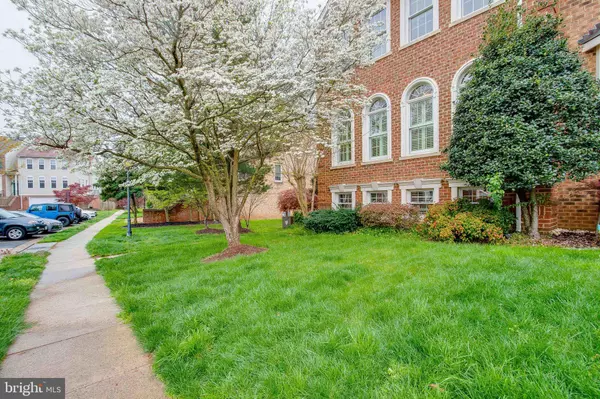$606,000
$574,999
5.4%For more information regarding the value of a property, please contact us for a free consultation.
20937 SANDSTONE SQ Sterling, VA 20165
4 Beds
4 Baths
3,036 SqFt
Key Details
Sold Price $606,000
Property Type Townhouse
Sub Type End of Row/Townhouse
Listing Status Sold
Purchase Type For Sale
Square Footage 3,036 sqft
Price per Sqft $199
Subdivision Potomac Lakes
MLS Listing ID VALO437586
Sold Date 07/06/21
Style Other
Bedrooms 4
Full Baths 3
Half Baths 1
HOA Fees $87/qua
HOA Y/N Y
Abv Grd Liv Area 2,398
Originating Board BRIGHT
Year Built 1990
Annual Tax Amount $5,282
Tax Year 2021
Lot Size 2,614 Sqft
Acres 0.06
Property Description
Gorgeous and well-maintained end unit townhouse in Cascades. This home has all the bells and whistles: ample closet space, 2 fireplaces, over 30+ windows which provides an abundance of natural sunlight, multiple upgrades and renovations! Finished basement with a full updated luxurious bathroom. Newly added 2020 fence and patio with walk-out access from the basement. This home is a turn-key. The third floor consists of the primary bedroom with a newly expanded massive walk-in-closet, as well as two additional spacious bedrooms and an upgraded full bathroom. The main level features an open concept kitchen with convenient access to the family room, dining room, and living room. All bedrooms have newly installed carpet (2019). Attic has been re-insulated (2021). Both chimneys have been inspected and are fully functional. The family room boasts a newly renovated fireplace mantle and stonework with a granite slab hearth, providing a sense of coziness and elegance. This house has many upgrades that makes it a unique find in this area, a must-see!
Location
State VA
County Loudoun
Zoning 18
Rooms
Basement Full
Interior
Interior Features Recessed Lighting, Crown Moldings, Walk-in Closet(s), Ceiling Fan(s), Carpet, Floor Plan - Open, Soaking Tub, Breakfast Area, Dining Area, Kitchen - Eat-In, Stall Shower, Upgraded Countertops, Wood Floors
Hot Water Natural Gas
Heating Forced Air
Cooling Central A/C
Flooring Carpet, Hardwood, Ceramic Tile
Fireplaces Number 2
Equipment Built-In Microwave, Dryer, Washer, Dishwasher, Disposal, Refrigerator, Icemaker, Stove
Appliance Built-In Microwave, Dryer, Washer, Dishwasher, Disposal, Refrigerator, Icemaker, Stove
Heat Source Natural Gas
Exterior
Exterior Feature Patio(s), Deck(s)
Fence Fully, Wood
Water Access N
Roof Type Shingle
Accessibility None
Porch Patio(s), Deck(s)
Garage N
Building
Story 3
Sewer Public Sewer
Water Public
Architectural Style Other
Level or Stories 3
Additional Building Above Grade, Below Grade
New Construction N
Schools
Elementary Schools Potowmack
Middle Schools River Bend
High Schools Potomac Falls
School District Loudoun County Public Schools
Others
Senior Community No
Tax ID 019387060000
Ownership Fee Simple
SqFt Source Assessor
Security Features Electric Alarm
Special Listing Condition Standard
Read Less
Want to know what your home might be worth? Contact us for a FREE valuation!

Our team is ready to help you sell your home for the highest possible price ASAP

Bought with Melissa Roque • Pearson Smith Realty, LLC

GET MORE INFORMATION





