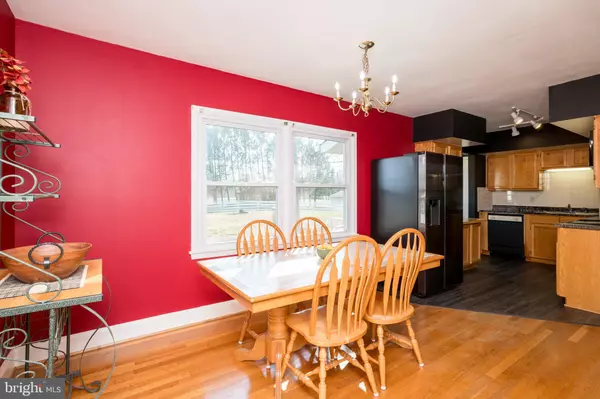$415,000
$412,800
0.5%For more information regarding the value of a property, please contact us for a free consultation.
5163 CASANOVA RD Warrenton, VA 20187
3 Beds
2 Baths
2,156 SqFt
Key Details
Sold Price $415,000
Property Type Single Family Home
Sub Type Detached
Listing Status Sold
Purchase Type For Sale
Square Footage 2,156 sqft
Price per Sqft $192
Subdivision None Available
MLS Listing ID VAFQ2002108
Sold Date 01/18/22
Style Ranch/Rambler
Bedrooms 3
Full Baths 2
HOA Y/N N
Abv Grd Liv Area 1,156
Originating Board BRIGHT
Year Built 1960
Annual Tax Amount $2,565
Tax Year 2021
Lot Size 1.000 Acres
Acres 1.0
Property Description
Location Location... Minutes to Warrenton in Charming Casanova. Two Level Rambler all Brick Home . Looking for Land... Open Living Room with lots of light - adjacent to Dining space and Kitchen having all wood floors. Updated Kitchen with black appliances, nice counters and Subway tile back splash... Master Bedroom plus 2 other Bedrooms. Huge Basement with new vinyl nice Flooring- Great Entertainment Space! Extra Room with Carpet can be used as office space, day bedroom and more... Many windows throughout this Home- so much natural light! You will love the Oversized Screened in Sun Porch with fan-great for all times of the year. Yard is wonderful having a good size detached garage and two Leonard Sheds . One Acre Lot with lots of flat area for all your outdoor activities. Perfect for entertaining, cookouts and just enjoying...
EXTRAS: Wood floors on main level of home. Detached Garage (19x24) with electricity. Two Leonard Sheds sold "as is". Located near Childs Softball Field and Historic Weston Manor. Seller uses Data Stream for internet
Open House Saturday 12/4 and Sunday 12/5 1-3 ---
Location
State VA
County Fauquier
Zoning V
Rooms
Other Rooms Living Room, Dining Room, Primary Bedroom, Bedroom 2, Bedroom 3, Kitchen, Laundry, Recreation Room, Utility Room, Bathroom 2, Bonus Room, Primary Bathroom
Basement Full, Side Entrance, Connecting Stairway, Fully Finished
Main Level Bedrooms 3
Interior
Interior Features Carpet, Ceiling Fan(s), Combination Dining/Living, Combination Kitchen/Dining, Family Room Off Kitchen, Floor Plan - Open, Kitchen - Galley, Wood Floors
Hot Water Electric
Heating Heat Pump - Oil BackUp, Central, Heat Pump(s)
Cooling Central A/C
Flooring Carpet, Hardwood, Laminated
Equipment Built-In Microwave, Built-In Range, Dishwasher, Dryer - Electric, Exhaust Fan, Oven/Range - Electric, Refrigerator, Washer
Fireplace N
Appliance Built-In Microwave, Built-In Range, Dishwasher, Dryer - Electric, Exhaust Fan, Oven/Range - Electric, Refrigerator, Washer
Heat Source Oil, Electric
Laundry Basement
Exterior
Parking Features Garage - Front Entry
Garage Spaces 1.0
Water Access N
View Garden/Lawn, Street, Trees/Woods
Accessibility None
Total Parking Spaces 1
Garage Y
Building
Lot Description Backs - Parkland, Front Yard, Landscaping, Rear Yard, SideYard(s)
Story 2
Foundation Concrete Perimeter
Sewer On Site Septic
Water Well
Architectural Style Ranch/Rambler
Level or Stories 2
Additional Building Above Grade, Below Grade
New Construction N
Schools
Elementary Schools H.M. Pearson
Middle Schools Auburn
High Schools Kettle Run
School District Fauquier County Public Schools
Others
Pets Allowed Y
Senior Community No
Tax ID 7902-63-1461
Ownership Fee Simple
SqFt Source Assessor
Horse Property N
Special Listing Condition Standard
Pets Allowed No Pet Restrictions
Read Less
Want to know what your home might be worth? Contact us for a FREE valuation!

Our team is ready to help you sell your home for the highest possible price ASAP

Bought with Jennifer Bierfeldt • Avery-Hess, REALTORS
GET MORE INFORMATION





