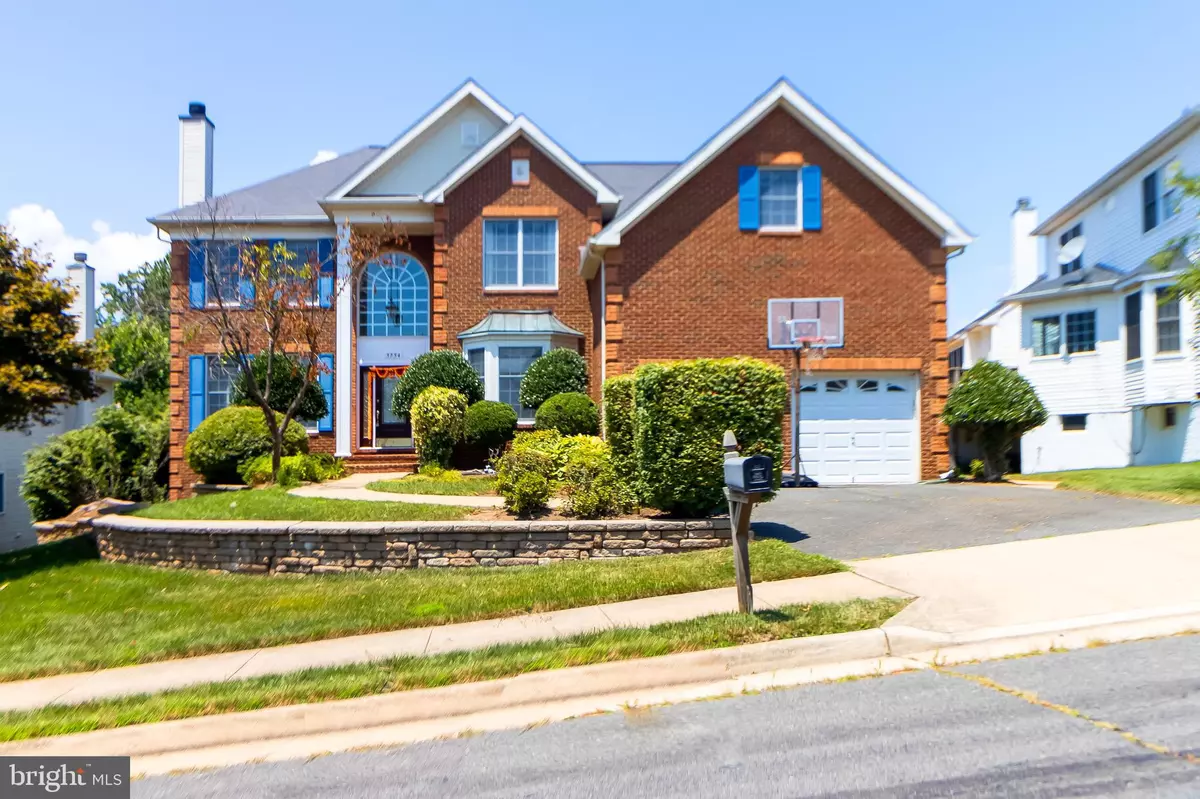$1,112,000
$1,075,000
3.4%For more information regarding the value of a property, please contact us for a free consultation.
3754 PENDERWOOD DR Fairfax, VA 22033
5 Beds
5 Baths
3,369 SqFt
Key Details
Sold Price $1,112,000
Property Type Single Family Home
Sub Type Detached
Listing Status Sold
Purchase Type For Sale
Square Footage 3,369 sqft
Price per Sqft $330
Subdivision Fair Oaks Chase
MLS Listing ID VAFX1182184
Sold Date 03/26/21
Style Colonial
Bedrooms 5
Full Baths 4
Half Baths 1
HOA Fees $125/mo
HOA Y/N Y
Abv Grd Liv Area 3,369
Originating Board BRIGHT
Year Built 2000
Annual Tax Amount $10,437
Tax Year 2021
Lot Size 9,655 Sqft
Acres 0.22
Property Sub-Type Detached
Property Description
WOW!!LOCATION!!OAKTON HIGH SCHOOL, FRANKLIN MIDDLE SCHOOL AND NAVY ELEMENTARY!! GORGEOUS FORMER TOLL BROTHER'S MODEL HOME WITH LOT OF OPTIONS & UPGRADES, APPROX 5000 SQFT OF LUXURY LIVING , 5 BED ROOM, 4.5BATH, PREMIUM ANDERSON WINDOWS, WOOD FLOORS ON ALL 3 LEVELS, NEW DESIGNER PAINT THROUGHOUT THE HOUSE* TWO FIRE PLACES * OFFICE ROOM WITH BUILT IN BOOK CASES* CROWN MOLDINGS*GRAND 2 STORY FOYER WITH BRAND NEW TILE FLOORING, 2 STORY FAMILY ROOM WITH FLOOR TO CEILING FIELD STONE FIREPLACE & CHEF'S KITCHEN WITH NEW GRANITE COUNTER TOPS & STAIN LESS STEEL APPLIANCES, CHERRY CABINETRY. DRAMATIC MASTER BEDROOM WITH LIGHTED TRAY CEILING AND DRESSING ROOM-SIZE WALK-IN CLOSET & LUXURY BATH WITH SOAKING TUB AND JETS. FULLY FINISHED WALK OUT BASEMENT WITH WET BAR, FULL BATH AND DEN. IN GROUND SPRINKLER SYSTEM AND EXTRA LARGE TWO CAR GARAGE WHICH CAN FIT 4 CARS WITH DOUBLE SIDE DOOR, RECENTLY INSTALLED HVAC, OVER SIZED DECK* ELECTRIC CAR OUTLET FOR TESLA INSTALLED IN THE GARAGE.
Location
State VA
County Fairfax
Zoning 130
Rooms
Basement Outside Entrance, Connecting Stairway, Rear Entrance, Sump Pump, Full, Fully Finished, Improved, Walkout Level
Interior
Interior Features Breakfast Area, Family Room Off Kitchen, Combination Kitchen/Living, Kitchen - Island, Kitchen - Table Space, Combination Dining/Living, Dining Area, Window Treatments, Primary Bath(s), Wood Floors, WhirlPool/HotTub, Floor Plan - Open, Bar, Crown Moldings, Kitchen - Gourmet, Recessed Lighting, Soaking Tub, Upgraded Countertops, Wet/Dry Bar
Hot Water Natural Gas
Heating Forced Air
Cooling Ceiling Fan(s), Central A/C
Flooring Wood
Fireplaces Number 2
Fireplaces Type Equipment, Fireplace - Glass Doors, Mantel(s)
Equipment Cooktop, Cooktop - Down Draft, Dishwasher, Disposal, Dryer, Exhaust Fan, Microwave, Oven - Double, Oven/Range - Gas, Oven - Wall, Refrigerator, Trash Compactor, Washer
Fireplace Y
Window Features Bay/Bow,Casement,Screens,Skylights,Storm
Appliance Cooktop, Cooktop - Down Draft, Dishwasher, Disposal, Dryer, Exhaust Fan, Microwave, Oven - Double, Oven/Range - Gas, Oven - Wall, Refrigerator, Trash Compactor, Washer
Heat Source Natural Gas
Exterior
Exterior Feature Deck(s)
Parking Features Garage Door Opener
Garage Spaces 2.0
Amenities Available Tot Lots/Playground
Water Access N
Roof Type Asphalt
Accessibility Level Entry - Main
Porch Deck(s)
Road Frontage City/County
Attached Garage 2
Total Parking Spaces 2
Garage Y
Building
Lot Description Backs - Open Common Area, Landscaping, Premium
Story 3
Sewer Public Sewer
Water Public
Architectural Style Colonial
Level or Stories 3
Additional Building Above Grade, Below Grade
Structure Type Cathedral Ceilings,Tray Ceilings,9'+ Ceilings,Vaulted Ceilings
New Construction N
Schools
School District Fairfax County Public Schools
Others
HOA Fee Include Snow Removal,Trash
Senior Community No
Tax ID 0461 32 0008
Ownership Fee Simple
SqFt Source Assessor
Security Features Motion Detectors
Special Listing Condition Standard
Read Less
Want to know what your home might be worth? Contact us for a FREE valuation!

Our team is ready to help you sell your home for the highest possible price ASAP

Bought with Vitaly V Bednov • Samson Properties
GET MORE INFORMATION





