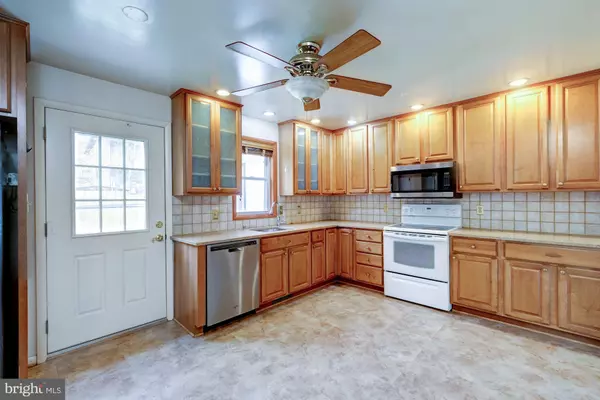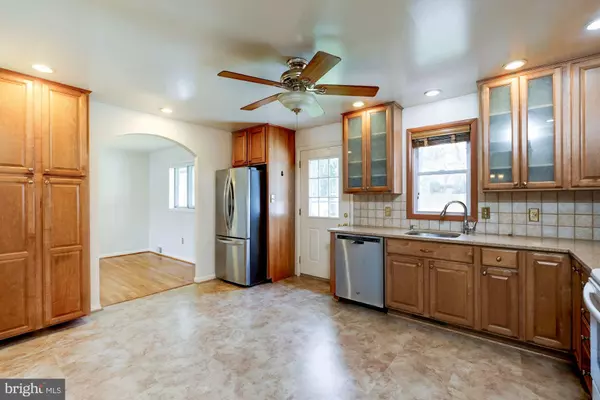$560,000
$559,000
0.2%For more information regarding the value of a property, please contact us for a free consultation.
14314 BRIARWOOD TER Rockville, MD 20853
6 Beds
3 Baths
2,323 SqFt
Key Details
Sold Price $560,000
Property Type Single Family Home
Sub Type Detached
Listing Status Sold
Purchase Type For Sale
Square Footage 2,323 sqft
Price per Sqft $241
Subdivision Manor Woods
MLS Listing ID MDMC2044964
Sold Date 05/03/22
Style Contemporary
Bedrooms 6
Full Baths 3
HOA Y/N N
Abv Grd Liv Area 1,523
Originating Board BRIGHT
Year Built 1965
Annual Tax Amount $5,331
Tax Year 2021
Lot Size 8,025 Sqft
Acres 0.18
Property Description
This wonderful 6BDR/3BA Mid-Century home is conveniently located in desirable Manor Woods. The generous layout boasts fresh paint and hardwoods throughout the main level. Entering the open foyer, youll find a spacious family room that provides lots of natural light, a wood burning fireplace and plenty of space for entertaining. Two bedrooms, a full bath and large laundry room complete this level.
Stepping up to the main level youll find a wonderful open flow. The large updated eat-in kitchen, with access to the rear yard, flows into the living and dining area. A primary bedroom, with ample closet space and in-suite bath is complemented by 3 more bedrooms and a third full bath.
Conveniently located to Rockville Metro Station, Rockville Town Center, Rock Creek Regional Park, Inter-County Connector. Near supermarkets, pharmacies, swimming pool and golf clubs as well as a short distance to elementary and secondary schools, and more. This special home is waiting for your touch!
Location
State MD
County Montgomery
Zoning R90
Rooms
Other Rooms Living Room, Dining Room, Primary Bedroom, Bedroom 2, Bedroom 3, Bedroom 4, Bedroom 5, Kitchen, Laundry, Recreation Room, Bedroom 6
Basement Interior Access, Fully Finished
Main Level Bedrooms 4
Interior
Interior Features Ceiling Fan(s), Combination Dining/Living, Dining Area, Entry Level Bedroom, Floor Plan - Open, Formal/Separate Dining Room, Kitchen - Eat-In, Kitchen - Table Space, Primary Bath(s), Recessed Lighting, Tub Shower, Wood Floors
Hot Water Natural Gas
Heating Forced Air
Cooling Central A/C, Ceiling Fan(s)
Flooring Carpet, Hardwood, Vinyl
Fireplaces Number 1
Fireplaces Type Fireplace - Glass Doors
Equipment Built-In Microwave, Dishwasher, Disposal, Dryer, Oven/Range - Electric, Refrigerator, Stainless Steel Appliances, Washer
Furnishings No
Fireplace Y
Window Features Sliding
Appliance Built-In Microwave, Dishwasher, Disposal, Dryer, Oven/Range - Electric, Refrigerator, Stainless Steel Appliances, Washer
Heat Source Natural Gas
Exterior
Garage Spaces 2.0
Water Access N
Accessibility None
Total Parking Spaces 2
Garage N
Building
Story 2
Foundation Permanent
Sewer Public Sewer
Water Public
Architectural Style Contemporary
Level or Stories 2
Additional Building Above Grade, Below Grade
New Construction N
Schools
School District Montgomery County Public Schools
Others
Senior Community No
Tax ID 161301441256
Ownership Fee Simple
SqFt Source Assessor
Horse Property N
Special Listing Condition Standard
Read Less
Want to know what your home might be worth? Contact us for a FREE valuation!

Our team is ready to help you sell your home for the highest possible price ASAP

Bought with Jai H Kim • Kemper Morgan Realty, LLC
GET MORE INFORMATION





