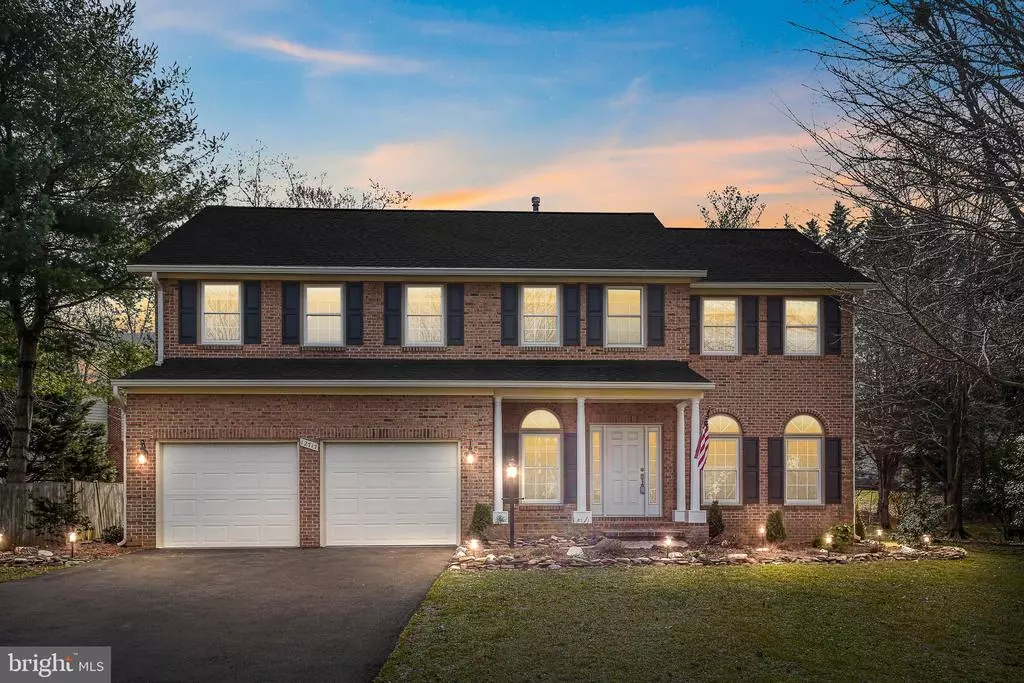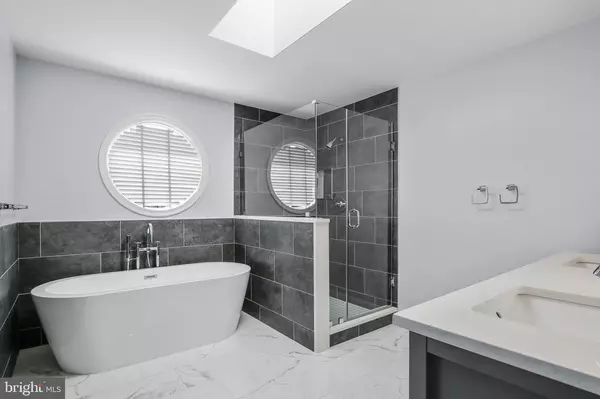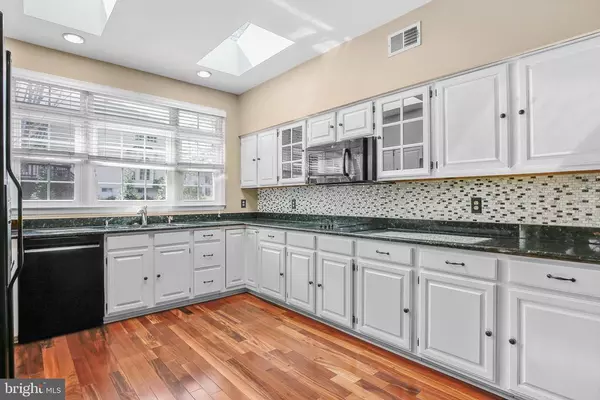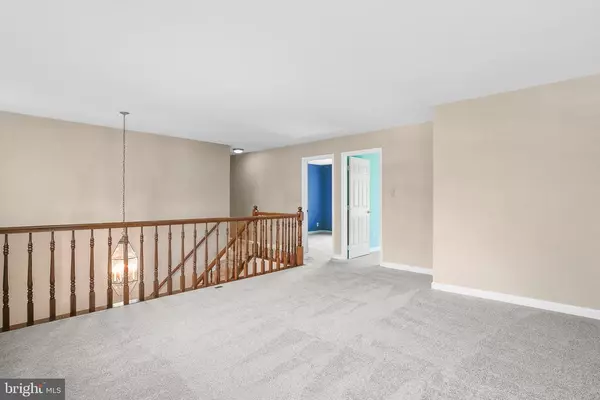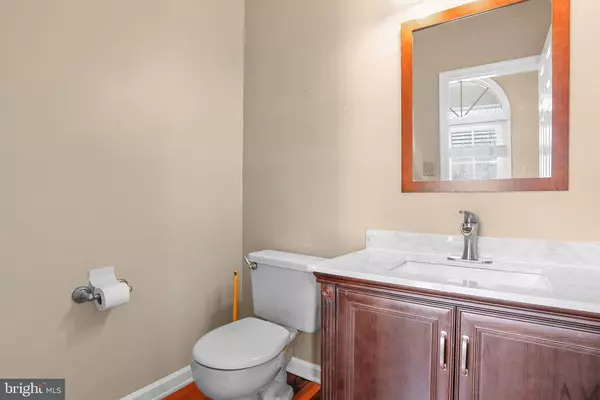$890,000
$889,900
For more information regarding the value of a property, please contact us for a free consultation.
12717 HEATHERFORD PL Fairfax, VA 22030
5 Beds
4 Baths
4,768 SqFt
Key Details
Sold Price $890,000
Property Type Single Family Home
Sub Type Detached
Listing Status Sold
Purchase Type For Sale
Square Footage 4,768 sqft
Price per Sqft $186
Subdivision Hampton Chase
MLS Listing ID VAFX1178696
Sold Date 04/07/21
Style Colonial
Bedrooms 5
Full Baths 3
Half Baths 1
HOA Fees $31/ann
HOA Y/N Y
Abv Grd Liv Area 3,068
Originating Board BRIGHT
Year Built 1991
Annual Tax Amount $8,390
Tax Year 2021
Lot Size 0.300 Acres
Acres 0.3
Property Description
There have been lots of upgrades. In 2020-new roof, new driveway, new gutters, 3 new skylights, new landscaping, new Master Bath, new carpet on second floor and basement, and new washer and dryer. In 2019-New deck, new hot tub, New vanity, lighting, fixtures, and toilet in hallway bathroom, new bathroom in half bath, new hard wood flooring throughout first floor, new backsplash, new color to kitchen, new cooktop, new double oven, and new dishwasher.In 2018-New windows throughout home, new front door, and new back door with built-in screen. ****New 2021****All new plumbing! This is the reason for the delay in showings. Although this home has been listed as active for nearly two weeks, it has only been able to be shown for two of those days.
Location
State VA
County Fairfax
Zoning 121
Rooms
Basement Full
Interior
Interior Features Attic, Bar, Carpet, Ceiling Fan(s), Chair Railings, Crown Moldings, Dining Area, Family Room Off Kitchen, Floor Plan - Traditional, Formal/Separate Dining Room, Kitchen - Eat-In, Kitchen - Island, Recessed Lighting, Skylight(s), Soaking Tub, Stall Shower, Tub Shower, Upgraded Countertops, Walk-in Closet(s), Wet/Dry Bar, Wood Floors, Window Treatments
Hot Water Electric
Heating Programmable Thermostat, Central
Cooling Central A/C
Flooring Hardwood, Carpet
Fireplaces Number 1
Fireplaces Type Brick
Equipment Built-In Range, Built-In Microwave, Cooktop, Dishwasher, Disposal, Dryer - Electric, Dryer - Front Loading, ENERGY STAR Refrigerator, Icemaker, Oven - Double, Refrigerator, Washer
Furnishings No
Fireplace Y
Appliance Built-In Range, Built-In Microwave, Cooktop, Dishwasher, Disposal, Dryer - Electric, Dryer - Front Loading, ENERGY STAR Refrigerator, Icemaker, Oven - Double, Refrigerator, Washer
Heat Source None
Laundry Main Floor, Dryer In Unit, Washer In Unit
Exterior
Parking Features Garage - Front Entry
Garage Spaces 2.0
Water Access N
Roof Type Architectural Shingle
Accessibility None
Attached Garage 2
Total Parking Spaces 2
Garage Y
Building
Lot Description Backs to Trees, Front Yard, Landscaping, SideYard(s), Rear Yard
Story 2
Sewer No Septic System, Public Sewer
Water Public
Architectural Style Colonial
Level or Stories 2
Additional Building Above Grade, Below Grade
New Construction N
Schools
Elementary Schools Willow Springs
Middle Schools Katherine Johnson
High Schools Fairfax
School District Fairfax County Public Schools
Others
Pets Allowed N
Senior Community No
Tax ID 0662 05 0244
Ownership Fee Simple
SqFt Source Assessor
Acceptable Financing Cash, Conventional, FHA, VA
Horse Property N
Listing Terms Cash, Conventional, FHA, VA
Financing Cash,Conventional,FHA,VA
Special Listing Condition Standard
Read Less
Want to know what your home might be worth? Contact us for a FREE valuation!

Our team is ready to help you sell your home for the highest possible price ASAP

Bought with Joan Stansfield • Keller Williams Realty
GET MORE INFORMATION

