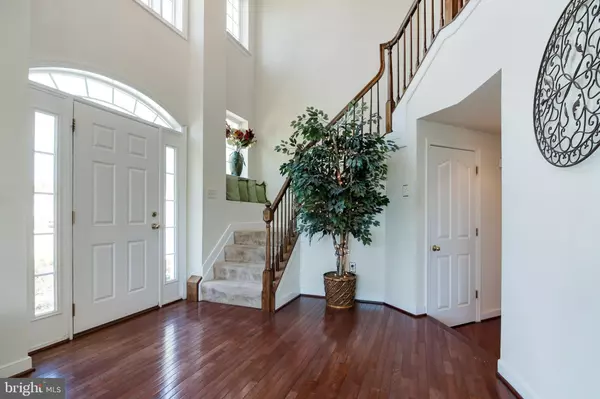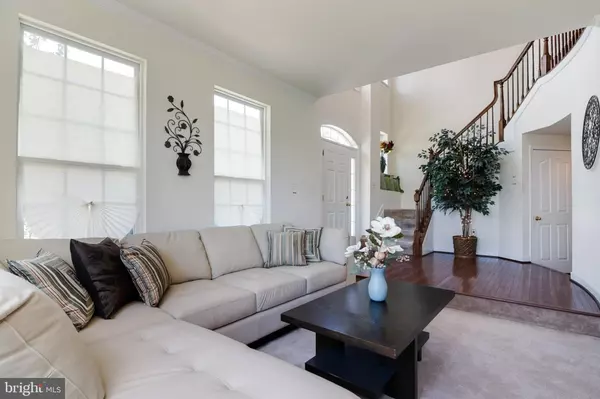$542,000
$525,000
3.2%For more information regarding the value of a property, please contact us for a free consultation.
9592 COLTSHIRE CT Waldorf, MD 20603
4 Beds
4 Baths
4,363 SqFt
Key Details
Sold Price $542,000
Property Type Single Family Home
Sub Type Detached
Listing Status Sold
Purchase Type For Sale
Square Footage 4,363 sqft
Price per Sqft $124
Subdivision Charles Crossing
MLS Listing ID MDCH224474
Sold Date 06/28/21
Style Colonial
Bedrooms 4
Full Baths 3
Half Baths 1
HOA Fees $92/ann
HOA Y/N Y
Abv Grd Liv Area 3,476
Originating Board BRIGHT
Year Built 2006
Annual Tax Amount $5,383
Tax Year 2020
Lot Size 9,926 Sqft
Acres 0.23
Property Description
Beautifully built Patriot Homes Abraham III model in Charles Crossing. Home still owned by original buyer. Owner added nearly every upgrade imaginable. Boldly situated at the center of the culdesac, this 5,240 square foot home is impressive from the start. Upgraded additional windows fill the home with loads of natural light. New roof in 2017, new upper level AC unit circa 2017. Listed by SchandyKrealtor.com w/Century 21 New Millennium. Bright and open spaces that are inviting, neutral paint throughout the home and a generous floor-plan that is any entertainer's dream. In the spacious family room, you will want to unwind and relax by your cozy fireplace. You will be impressed with the finished basement, yep, you read it right, finished, with lots of light, media room and full bathroom! If you are working from home or the kids are attending school virtually, there's plenty of space to spread out in the first floor study/office or utilize the finished basement as you see fit. You'll also love the laundry room conveniently situated on the bedroom level. Add your touches for a minor refresh. The heavy lifting is done with the original upgrades which are too numerous to list, here are a few: Bump out on all three levels, Fully finished basement with media/podcast/zoom room (basement alone is 1,764 square feet!), Russound A-Bus Four-Room Audio System, Surround Sound Speakers (1st floor gallery & master bedroom, 2nd floor kitchen, and 3rd floor basement), Recessed lighting package, Dual AC units, Double bay windows in living and dining rooms, Floor-to-ceiling stone fireplace with raised hearth (upgraded with windows flanking fireplace). There's more (you're welcome) . . . Upgraded double-wide exterior basement stairway (easily move furniture), Two-story foyer, Matching stone on front exterior and fireplace, Deluxe sunroom, Flex space to use as study, wellness room, Primary suite with vaulted ceiling, sunken sitting room, shelf for plants/decorative items, Columns separating living room & dining room, Convenient, all-in-one smart tech networking box, Upgraded trim package (see exterior windows also). Mask required. If anyone has shown symptoms of COVID-19 please refrain from visiting. Please practice social distancing.
Location
State MD
County Charles
Zoning RM
Rooms
Other Rooms Living Room, Dining Room, Primary Bedroom, Bedroom 2, Bedroom 4, Kitchen, Family Room, Foyer, Study, Sun/Florida Room, Laundry, Mud Room, Recreation Room, Storage Room, Utility Room, Media Room, Bathroom 3, Primary Bathroom, Full Bath, Half Bath
Basement Fully Finished
Interior
Hot Water Natural Gas
Heating Heat Pump(s)
Cooling Central A/C
Fireplaces Number 1
Heat Source Natural Gas
Laundry Upper Floor
Exterior
Parking Features Garage Door Opener, Inside Access
Garage Spaces 2.0
Water Access N
View Trees/Woods
Accessibility None
Attached Garage 2
Total Parking Spaces 2
Garage Y
Building
Story 3
Sewer Public Sewer
Water Public
Architectural Style Colonial
Level or Stories 3
Additional Building Above Grade, Below Grade
New Construction N
Schools
Elementary Schools Berry
Middle Schools Mattawoman
High Schools Westlake
School District Charles County Public Schools
Others
Senior Community No
Tax ID 0906313159
Ownership Fee Simple
SqFt Source Assessor
Acceptable Financing Conventional, FHA, VA, Cash
Listing Terms Conventional, FHA, VA, Cash
Financing Conventional,FHA,VA,Cash
Special Listing Condition Standard
Read Less
Want to know what your home might be worth? Contact us for a FREE valuation!

Our team is ready to help you sell your home for the highest possible price ASAP

Bought with Crystal M Jackson • Bennett Realty Solutions

GET MORE INFORMATION





