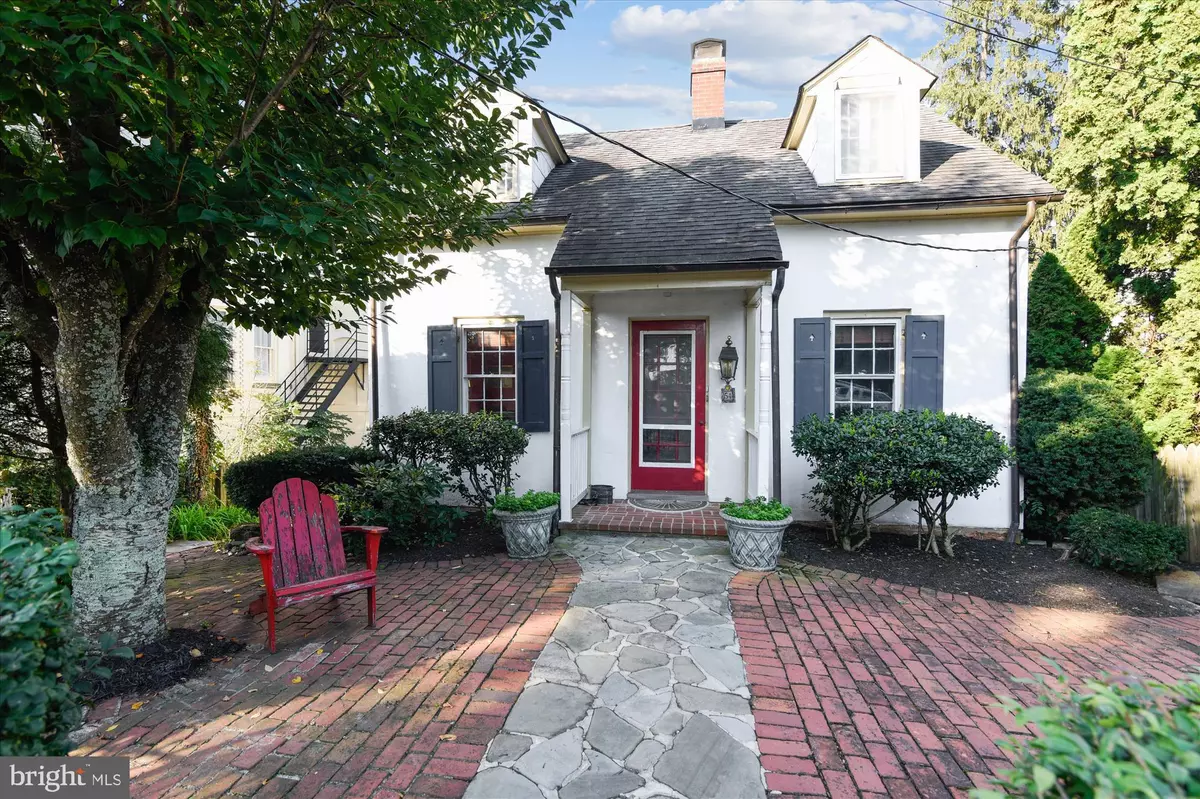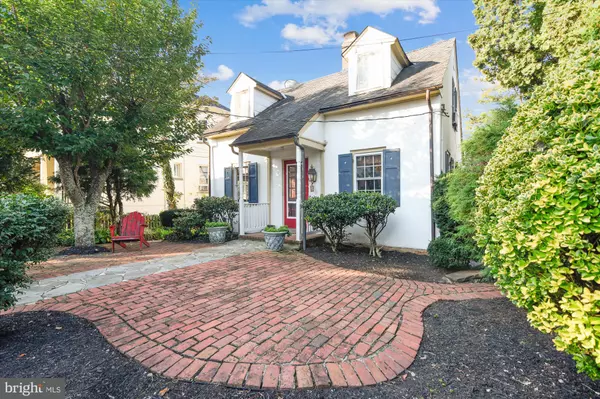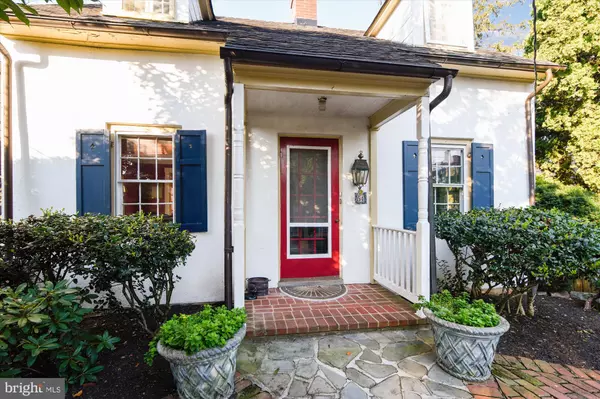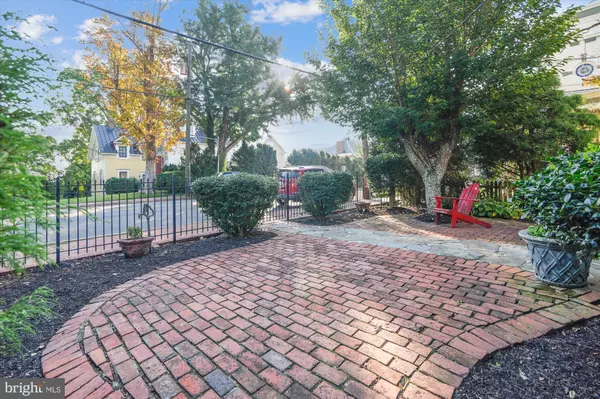$427,500
$475,000
10.0%For more information regarding the value of a property, please contact us for a free consultation.
54 WINCHESTER ST Warrenton, VA 20186
4 Beds
3 Baths
2,005 SqFt
Key Details
Sold Price $427,500
Property Type Single Family Home
Sub Type Detached
Listing Status Sold
Purchase Type For Sale
Square Footage 2,005 sqft
Price per Sqft $213
Subdivision None Available
MLS Listing ID VAFQ2001412
Sold Date 12/06/21
Style Cape Cod
Bedrooms 4
Full Baths 3
HOA Y/N N
Abv Grd Liv Area 1,555
Originating Board BRIGHT
Year Built 1939
Annual Tax Amount $3,391
Tax Year 2021
Lot Size 4,752 Sqft
Acres 0.11
Property Description
Not Your Typical Cookie Cutter Home*Incredible Opportunity on this One of a Kind Home in Historic Warrenton 1 Block from Main Street*Residential / Commercial Potential as Central Business District Zoning Allows Flexibility in Use - See Town of Warrenton Zoning 3-4.11 CBD for More Information*Potential Income Generating Lower Level Apartment with Separate Entrance*Main Level Features Hardwood Floors, Wood Burning Fireplace, Updated Kitchen w/ Granite / SS Appliances, Formal Dining and Living Rooms, Full Bath*Upper Level w/ 2 Generous Bedrooms, Full Bath, and Gorgeous Sun Room*Lower Level Apartment w/ Sitting Room, Bedroom, Kitchenette*3 Level Custom Deck is accessed from all Three Levels*1 Block to Main Street and all that Warrenton Has to Offer*
Location
State VA
County Fauquier
Zoning CB
Rooms
Basement Full, Fully Finished, Outside Entrance
Interior
Interior Features Crown Moldings, Dining Area, Floor Plan - Traditional, Formal/Separate Dining Room, Window Treatments, Wood Floors, Built-Ins
Hot Water Electric
Heating Baseboard - Hot Water
Cooling Window Unit(s)
Fireplaces Number 1
Fireplaces Type Mantel(s), Wood
Equipment Built-In Microwave, Dishwasher, Disposal, Icemaker, Refrigerator, Stainless Steel Appliances, Washer, Dryer, Oven/Range - Gas
Fireplace Y
Appliance Built-In Microwave, Dishwasher, Disposal, Icemaker, Refrigerator, Stainless Steel Appliances, Washer, Dryer, Oven/Range - Gas
Heat Source Natural Gas
Exterior
Exterior Feature Deck(s)
Water Access N
Accessibility None
Porch Deck(s)
Garage N
Building
Story 3
Foundation Stone
Sewer Public Sewer
Water Public
Architectural Style Cape Cod
Level or Stories 3
Additional Building Above Grade, Below Grade
New Construction N
Schools
High Schools Fauquier
School District Fauquier County Public Schools
Others
Pets Allowed Y
Senior Community No
Tax ID 6984-34-6285
Ownership Fee Simple
SqFt Source Assessor
Acceptable Financing Cash, Conventional
Listing Terms Cash, Conventional
Financing Cash,Conventional
Special Listing Condition Standard
Pets Allowed No Pet Restrictions
Read Less
Want to know what your home might be worth? Contact us for a FREE valuation!

Our team is ready to help you sell your home for the highest possible price ASAP

Bought with Joseph K Allen Jr. • Allen Real Estate
GET MORE INFORMATION





