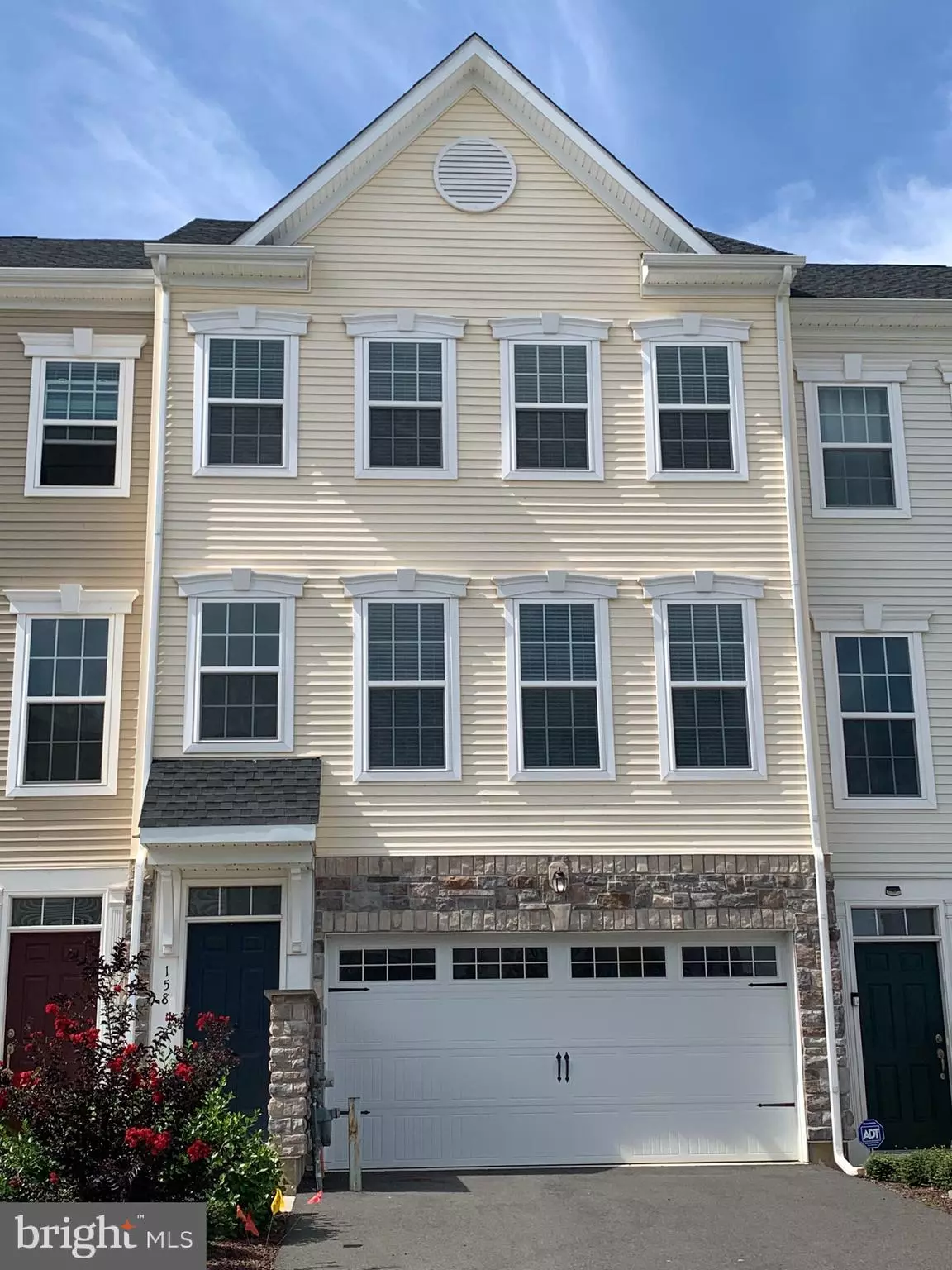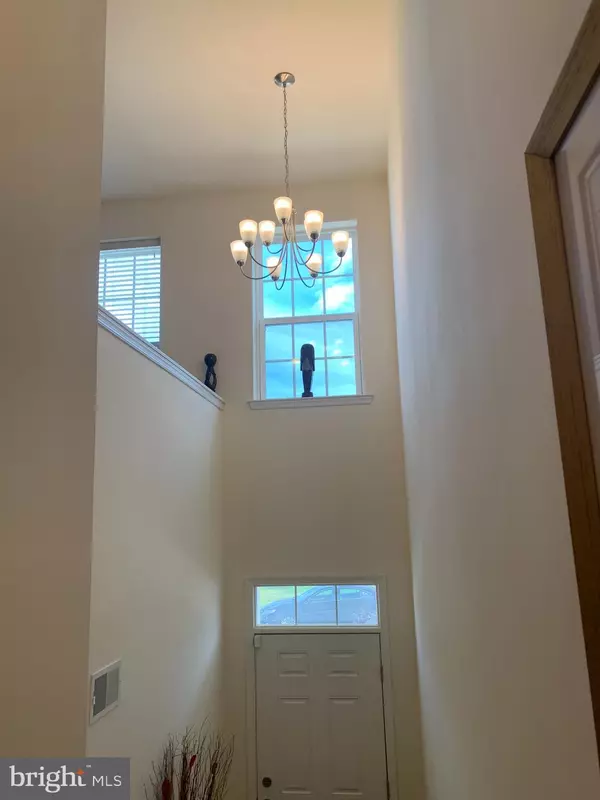$419,900
$419,900
For more information regarding the value of a property, please contact us for a free consultation.
158 JENNY DR Bear, DE 19701
3 Beds
4 Baths
2,275 SqFt
Key Details
Sold Price $419,900
Property Type Townhouse
Sub Type End of Row/Townhouse
Listing Status Sold
Purchase Type For Sale
Square Footage 2,275 sqft
Price per Sqft $184
Subdivision None Available
MLS Listing ID DENC2007632
Sold Date 01/14/22
Style Contemporary
Bedrooms 3
Full Baths 3
Half Baths 1
HOA Fees $33/ann
HOA Y/N Y
Abv Grd Liv Area 2,275
Originating Board BRIGHT
Year Built 2018
Annual Tax Amount $2,700
Tax Year 2021
Lot Size 2,575 Sqft
Acres 0.06
Lot Dimensions 22.04 x 102.62
Property Description
Beautiful 3 bedroom, 3 full baths and a 1/2 bath townhome with a 2 car garage, finished basement, maintenance free rear deck, gourmet kitchen with granite counter tops, tons of recessed lighting, Mahogany hard wood floors, and wood blinds throughout, . The main bedroom has a cathedral ceiling, 2 walk in closets, double sinks with granite, soaking tub, and stand alone shower with ceramic tiles. This is a premium lot with a total view of woods with no additional building! Truly only a relocation makes this lovely home available and for immediate occupancy!
Location
State DE
County New Castle
Area Newark/Glasgow (30905)
Zoning S
Rooms
Basement Poured Concrete
Main Level Bedrooms 3
Interior
Hot Water Natural Gas
Cooling Central A/C
Heat Source Natural Gas
Exterior
Parking Features Basement Garage
Garage Spaces 2.0
Water Access N
Accessibility None
Attached Garage 2
Total Parking Spaces 2
Garage Y
Building
Story 3
Foundation Concrete Perimeter
Sewer Public Sewer
Water Public
Architectural Style Contemporary
Level or Stories 3
Additional Building Above Grade, Below Grade
New Construction N
Schools
School District Appoquinimink
Others
Senior Community No
Tax ID 11-036.40-081
Ownership Fee Simple
SqFt Source Estimated
Acceptable Financing Cash, Conventional, FHA
Listing Terms Cash, Conventional, FHA
Financing Cash,Conventional,FHA
Special Listing Condition Standard
Read Less
Want to know what your home might be worth? Contact us for a FREE valuation!

Our team is ready to help you sell your home for the highest possible price ASAP

Bought with Cheyney Treherne • Madison Real Estate Inc. DBA MRE Residential Inc.

GET MORE INFORMATION





