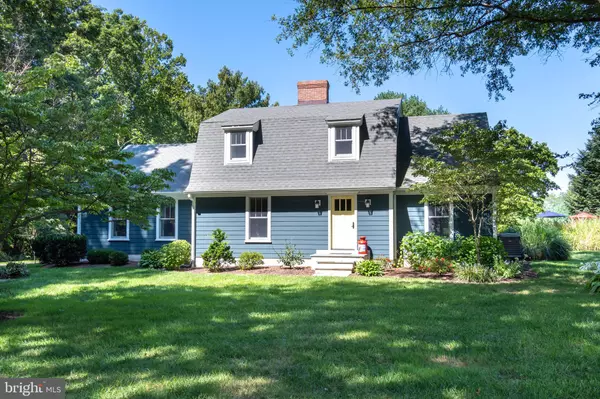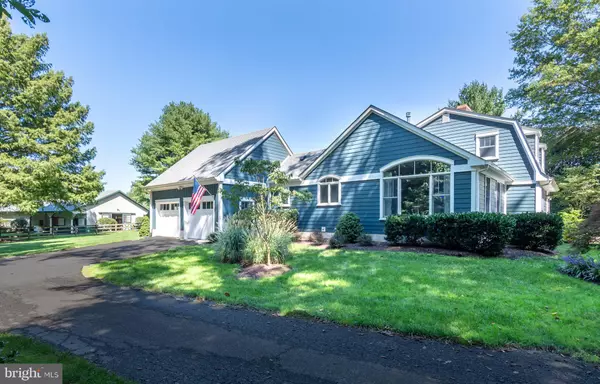$912,000
$875,000
4.2%For more information regarding the value of a property, please contact us for a free consultation.
736 TANYARD RD Centreville, MD 21617
4 Beds
4 Baths
2,964 SqFt
Key Details
Sold Price $912,000
Property Type Single Family Home
Sub Type Detached
Listing Status Sold
Purchase Type For Sale
Square Footage 2,964 sqft
Price per Sqft $307
Subdivision None Available
MLS Listing ID MDQA2001016
Sold Date 12/27/21
Style Craftsman,Traditional
Bedrooms 4
Full Baths 3
Half Baths 1
HOA Y/N N
Abv Grd Liv Area 2,964
Originating Board BRIGHT
Year Built 1979
Annual Tax Amount $3,935
Tax Year 2021
Lot Size 6.000 Acres
Acres 6.0
Property Description
The long tree-lined drive leads to an equestrian’s dream property. Nestled on a breathtaking six-acres, the delightful 4 bedroom 3 ½ bath open concept home tastefully renovated(complete) in 2019 has a two-car garage, two fireplaces, tremendous natural light, a modern kitchen with an expansive island, and stainless appliances. The airy home boasts a cozy screened-in porch and an expansive patio, perfect for taking in the seemingly endless pastoral views. The large patio is ideal for entertaining and leads to a kidney-shaped saltwater pool. Discerning horse lovers will enjoy the property’s equine amenities, including an oversized dressage ring with screened masonry concrete sand mixed with rubber footing and a sprinkler system with a timer. The 70 x 50 steel barn contains five expansive stalls exceeding 12 x 12 in dimension, Dutch doors, fully matted floors, a fly system, and tack room with six saddle racks, a washer and dryer, sink, refrigerator, window air conditioner/heater, wash stall with both hot and cold water and multiple storage rooms. There is a second barn on the property with two additional stalls and a feed barn with a new roof. Saddle up and get ready for this truly special property.
Location
State MD
County Queen Annes
Zoning AG
Rooms
Other Rooms Dining Room, Primary Bedroom, Bedroom 2, Bedroom 3, Kitchen, Family Room, Foyer, Bedroom 1, Laundry, Mud Room, Other, Office, Media Room, Bathroom 1, Bathroom 2, Primary Bathroom, Half Bath, Screened Porch
Main Level Bedrooms 2
Interior
Interior Features Central Vacuum, Combination Dining/Living, Combination Kitchen/Dining, Combination Kitchen/Living, Dining Area, Entry Level Bedroom, Family Room Off Kitchen, Floor Plan - Open, Kitchen - Island, Pantry, Recessed Lighting, Upgraded Countertops, Walk-in Closet(s), Window Treatments, Wine Storage
Hot Water Tankless
Heating Heat Pump(s), Heat Pump - Gas BackUp
Cooling Central A/C
Flooring Engineered Wood, Ceramic Tile, Carpet, Hardwood
Fireplaces Number 2
Fireplaces Type Gas/Propane, Wood, Stone, Brick
Equipment Built-In Microwave, Central Vacuum, Dishwasher, Disposal, Dryer, Extra Refrigerator/Freezer, Oven/Range - Gas, Stainless Steel Appliances, Six Burner Stove, Washer, Water Heater - Tankless
Furnishings No
Fireplace Y
Window Features Double Hung,Screens
Appliance Built-In Microwave, Central Vacuum, Dishwasher, Disposal, Dryer, Extra Refrigerator/Freezer, Oven/Range - Gas, Stainless Steel Appliances, Six Burner Stove, Washer, Water Heater - Tankless
Heat Source Electric, Propane - Owned
Laundry Main Floor
Exterior
Exterior Feature Patio(s), Porch(es), Screened
Parking Features Built In, Garage - Side Entry, Garage Door Opener, Inside Access
Garage Spaces 2.0
Fence Wood, Board
Pool Concrete, In Ground
Water Access N
Roof Type Metal,Shingle
Accessibility 2+ Access Exits
Porch Patio(s), Porch(es), Screened
Attached Garage 2
Total Parking Spaces 2
Garage Y
Building
Story 2
Foundation Crawl Space
Sewer On Site Septic
Water Well, Conditioner
Architectural Style Craftsman, Traditional
Level or Stories 2
Additional Building Above Grade, Below Grade
Structure Type High,Dry Wall
New Construction N
Schools
School District Queen Anne'S County Public Schools
Others
Pets Allowed Y
Senior Community No
Tax ID 1803017516
Ownership Fee Simple
SqFt Source Assessor
Security Features Security System
Acceptable Financing Conventional, Cash
Horse Property Y
Horse Feature Horses Allowed, Riding Ring, Stable(s)
Listing Terms Conventional, Cash
Financing Conventional,Cash
Special Listing Condition Standard
Pets Allowed No Pet Restrictions
Read Less
Want to know what your home might be worth? Contact us for a FREE valuation!

Our team is ready to help you sell your home for the highest possible price ASAP

Bought with Lona Sue Todd • Taylor Properties

GET MORE INFORMATION





