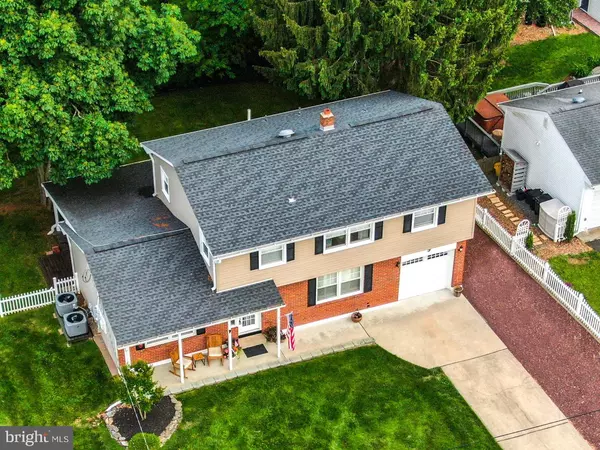$392,500
$379,900
3.3%For more information regarding the value of a property, please contact us for a free consultation.
9 LANGMOORE DR Ewing Twp, NJ 08560
4 Beds
3 Baths
1,833 SqFt
Key Details
Sold Price $392,500
Property Type Single Family Home
Sub Type Detached
Listing Status Sold
Purchase Type For Sale
Square Footage 1,833 sqft
Price per Sqft $214
Subdivision Hillwood Manor
MLS Listing ID NJME313480
Sold Date 08/16/21
Style Colonial
Bedrooms 4
Full Baths 2
Half Baths 1
HOA Y/N N
Abv Grd Liv Area 1,833
Originating Board BRIGHT
Year Built 1964
Annual Tax Amount $9,824
Tax Year 2019
Lot Size 10,000 Sqft
Acres 0.23
Lot Dimensions 80.00 x 125.00
Property Description
Only a couple minutes from I-295 in a quiet, mature landscaped neighborhood sets this beyond gorgeous home. Exceptional attention to detail was not spared in this home. Once you step inside you it will feel like home. Impressive gleaming dark hardwood floors and modern color palate are carried throughout. A half bath is located off of the foyer, the adjacent space is currently being used as a home office but it would also work well as a formal dining room, the perfect place for a cozy dinner party as it has an opening to the kitchen. The eat-in kitchen is vast in size with recessed lighting, beautiful custom cabinets, quartz countertops, tumbled stone tile backsplash, porcelain farmhouse sink and stainless steel appliances including a 6 burner gas stove. There is access to the deck patio as well as access to the attached 1 car garage with inlaid floor mats. Adjoining the kitchen is the vast living room with recessed lighting and a large bay window that lets in a lovely amount of natural light. The other end of the room is a grand set of french doors that lead to an expansive size covered wood deck patio. The beautifully landscaped backyard is fully fenced in and the storage shed is equipped with electricity. On the second level of the home are 3 similar sized bedrooms with a shared hall bathroom with an upgraded sink vanity, tiled floor and a stylish tiled walk in shower. The master bedroom is impressive in size with several closets including a walk in closet and an ensuite with upgraded sink vanity and tile floor. This unfinished basement is super clean and dry. Feel confident knowing that the major systems including HVAC and 2 zone AC units are newer as well as the roof, windows and sliding. Nothing to do here, just move in! Ewing is an ideal location with great schools, parks, golf courses, high rated healthcare facilities and minutes from the Trenton- Mercer Airport. Make a showing appointment today!
Location
State NJ
County Mercer
Area Ewing Twp (21102)
Zoning R-2
Rooms
Other Rooms Dining Room, Primary Bedroom, Bedroom 2, Bedroom 3, Kitchen, Family Room, Basement, Breakfast Room, Bedroom 1, Storage Room
Basement Full, Fully Finished, Garage Access, Interior Access, Sump Pump
Interior
Hot Water Natural Gas
Heating Forced Air
Cooling Central A/C, Ceiling Fan(s)
Heat Source Natural Gas
Exterior
Exterior Feature Balcony, Deck(s), Porch(es), Roof
Parking Features Garage - Front Entry, Garage Door Opener, Inside Access, Oversized
Garage Spaces 6.0
Water Access N
Accessibility 2+ Access Exits, 32\"+ wide Doors, >84\" Garage Door
Porch Balcony, Deck(s), Porch(es), Roof
Attached Garage 1
Total Parking Spaces 6
Garage Y
Building
Story 2.5
Sewer Public Sewer
Water Public
Architectural Style Colonial
Level or Stories 2.5
Additional Building Above Grade, Below Grade
New Construction N
Schools
School District Ewing Township Public Schools
Others
Senior Community No
Tax ID 02-00214 13-00006
Ownership Fee Simple
SqFt Source Assessor
Special Listing Condition Standard
Read Less
Want to know what your home might be worth? Contact us for a FREE valuation!

Our team is ready to help you sell your home for the highest possible price ASAP

Bought with Lisa LeRay • BHHS Fox & Roach Hopewell Valley

GET MORE INFORMATION





