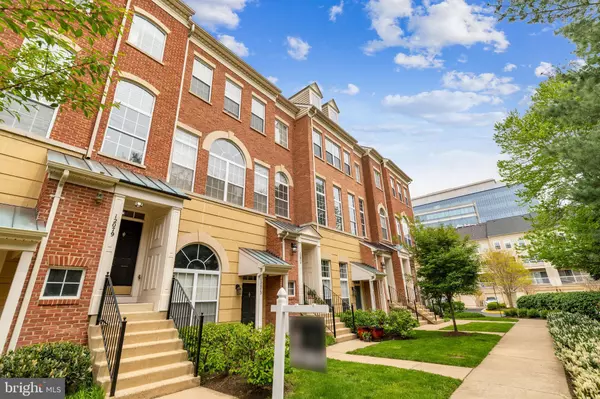$680,000
$669,500
1.6%For more information regarding the value of a property, please contact us for a free consultation.
12079 TRUMBULL WAY #2079-8 Reston, VA 20190
3 Beds
3 Baths
1,876 SqFt
Key Details
Sold Price $680,000
Property Type Condo
Sub Type Condo/Co-op
Listing Status Sold
Purchase Type For Sale
Square Footage 1,876 sqft
Price per Sqft $362
Subdivision Lincoln Park
MLS Listing ID VAFX1191806
Sold Date 07/28/21
Style Art Deco
Bedrooms 3
Full Baths 2
Half Baths 1
Condo Fees $285/mo
HOA Y/N N
Abv Grd Liv Area 1,876
Originating Board BRIGHT
Year Built 1999
Annual Tax Amount $7,307
Tax Year 2021
Property Description
Contract flipped 06/17/2021. Back on market and lowest priced Townhouse in RTC.
Excellent Reston Town Center location. Next to new metro stop built during covid 2020 and all shopping. Rare townhouse with garage inside RTC. Near Airport, Hospital, Shopping, highways and Reston County Parkway. The property has new flooring, carpeting and new appliances replaced in 2020 and new roof April 2021.
Location
State VA
County Fairfax
Zoning 372
Interior
Interior Features Breakfast Area, Carpet, Ceiling Fan(s), Floor Plan - Open
Hot Water Natural Gas
Heating Central
Cooling Central A/C
Flooring Carpet, Laminated
Fireplaces Number 1
Fireplaces Type Electric
Equipment Built-In Microwave, Dishwasher, Dryer - Electric, Refrigerator, Stainless Steel Appliances, Washer - Front Loading, Oven/Range - Electric
Furnishings No
Fireplace Y
Window Features Atrium
Appliance Built-In Microwave, Dishwasher, Dryer - Electric, Refrigerator, Stainless Steel Appliances, Washer - Front Loading, Oven/Range - Electric
Heat Source Electric
Laundry Upper Floor
Exterior
Exterior Feature Deck(s)
Parking Features Built In, Garage - Rear Entry, Garage Door Opener
Garage Spaces 2.0
Utilities Available Cable TV, Electric Available, Phone Available, Sewer Available, Water Available, Natural Gas Available
Amenities Available Club House, Exercise Room, Fitness Center, Swimming Pool
Water Access N
Roof Type Composite
Accessibility None
Porch Deck(s)
Attached Garage 1
Total Parking Spaces 2
Garage Y
Building
Story 4
Foundation Concrete Perimeter
Sewer Public Sewer
Water Public
Architectural Style Art Deco
Level or Stories 4
Additional Building Above Grade, Below Grade
Structure Type High,Dry Wall,9'+ Ceilings
New Construction N
Schools
School District Fairfax County Public Schools
Others
Pets Allowed Y
HOA Fee Include Lawn Care Front,Management,Parking Fee,Recreation Facility,Road Maintenance,Snow Removal,Trash
Senior Community No
Tax ID 0173 13042079
Ownership Condominium
Acceptable Financing Conventional, FHA
Listing Terms Conventional, FHA
Financing Conventional,FHA
Special Listing Condition Standard
Pets Allowed Cats OK, Dogs OK
Read Less
Want to know what your home might be worth? Contact us for a FREE valuation!

Our team is ready to help you sell your home for the highest possible price ASAP

Bought with Nasir A Bajwa • BAJWA ASSOCIATES LLC

GET MORE INFORMATION





