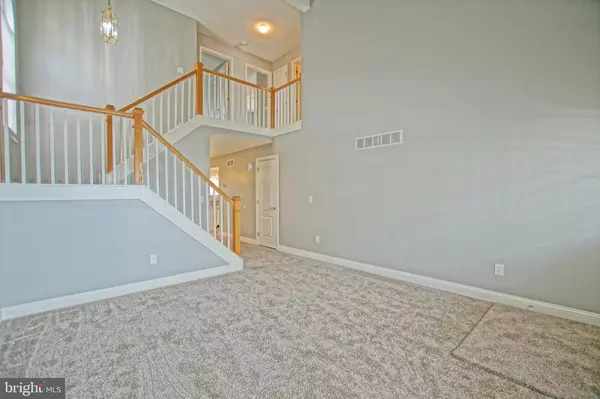$451,000
$439,900
2.5%For more information regarding the value of a property, please contact us for a free consultation.
17312 KING PHILLIP WAY #43 Lewes, DE 19958
3 Beds
3 Baths
1,800 SqFt
Key Details
Sold Price $451,000
Property Type Condo
Sub Type Condo/Co-op
Listing Status Sold
Purchase Type For Sale
Square Footage 1,800 sqft
Price per Sqft $250
Subdivision Reserves Of Nassau
MLS Listing ID DESU2012972
Sold Date 02/17/22
Style Contemporary
Bedrooms 3
Full Baths 2
Half Baths 1
Condo Fees $238/mo
HOA Y/N N
Abv Grd Liv Area 1,800
Originating Board BRIGHT
Year Built 2004
Annual Tax Amount $1,194
Tax Year 2021
Lot Size 10.340 Acres
Acres 10.34
Lot Dimensions 0.00 x 0.00
Property Sub-Type Condo/Co-op
Property Description
EAST OF ROUTE 1 and RECENTLY REFRESHED! This spacious twinhome backs to the woods for peaceful morning coffee or evening cocktails. Fresh paint, new carpet and LVP flooring, brand new stainless steel appliances, fireplace, garage, screened porch and open deck, and rarely available unfinished walk-out basement with glass sliders, offering the potential for additional rooms. Low condo dues provide a community pool, landscaping maintenance, roof & siding maintenance, master insurance policy, trash/recycling pick-up. Easy access to downtown Lewes attractions & the beaches PLUS bike trail adjacent. Perfect year-round, vacation home, or investment property.
Location
State DE
County Sussex
Area Lewes Rehoboth Hundred (31009)
Zoning C-1
Rooms
Other Rooms Living Room, Dining Room, Primary Bedroom, Bedroom 2, Bedroom 3, Kitchen, Family Room, Bathroom 2, Primary Bathroom, Half Bath
Basement Full, Walkout Level, Unfinished
Interior
Interior Features Attic, Family Room Off Kitchen, Floor Plan - Open, Pantry, Primary Bath(s)
Hot Water Bottled Gas
Heating Forced Air
Cooling Central A/C
Flooring Carpet, Laminated
Fireplaces Number 1
Equipment Dishwasher, Disposal, Dryer, Microwave, Oven/Range - Electric, Refrigerator, Stainless Steel Appliances, Washer, Water Heater
Window Features Screens
Appliance Dishwasher, Disposal, Dryer, Microwave, Oven/Range - Electric, Refrigerator, Stainless Steel Appliances, Washer, Water Heater
Heat Source Propane - Metered
Exterior
Exterior Feature Patio(s), Porch(es), Screened
Parking Features Garage Door Opener, Garage - Front Entry
Garage Spaces 3.0
Amenities Available Pool - Outdoor
Water Access N
View Pond
Roof Type Architectural Shingle
Accessibility None
Porch Patio(s), Porch(es), Screened
Attached Garage 1
Total Parking Spaces 3
Garage Y
Building
Lot Description Backs to Trees
Story 2
Foundation Block
Sewer Public Sewer
Water Public
Architectural Style Contemporary
Level or Stories 2
Additional Building Above Grade, Below Grade
New Construction N
Schools
School District Cape Henlopen
Others
Pets Allowed Y
HOA Fee Include Insurance,Lawn Maintenance,Pool(s),Trash,Road Maintenance
Senior Community No
Tax ID 334-05.00-81.00-43
Ownership Fee Simple
SqFt Source Assessor
Acceptable Financing Cash, Conventional
Listing Terms Cash, Conventional
Financing Cash,Conventional
Special Listing Condition Standard
Pets Allowed Case by Case Basis
Read Less
Want to know what your home might be worth? Contact us for a FREE valuation!

Our team is ready to help you sell your home for the highest possible price ASAP

Bought with JOHN ZACHARIAS • Patterson-Schwartz-OceanView
GET MORE INFORMATION





