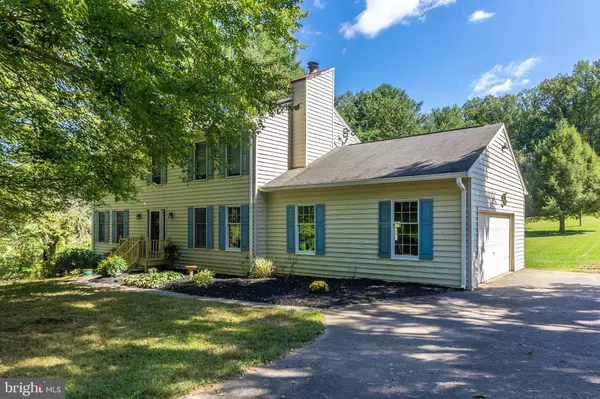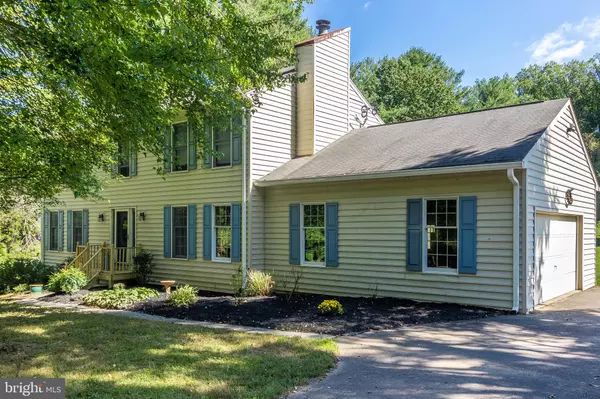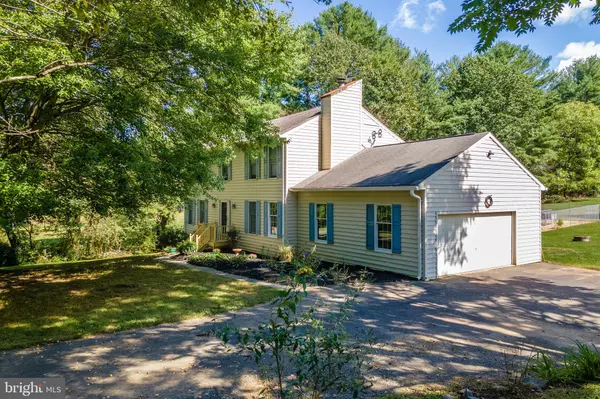$535,000
$515,000
3.9%For more information regarding the value of a property, please contact us for a free consultation.
7013 SKYLAND DR Warrenton, VA 20187
4 Beds
3 Baths
3,276 SqFt
Key Details
Sold Price $535,000
Property Type Single Family Home
Sub Type Detached
Listing Status Sold
Purchase Type For Sale
Square Footage 3,276 sqft
Price per Sqft $163
Subdivision None Available
MLS Listing ID VAFQ2001552
Sold Date 11/18/21
Style Colonial
Bedrooms 4
Full Baths 2
Half Baths 1
HOA Y/N N
Abv Grd Liv Area 2,184
Originating Board BRIGHT
Year Built 1990
Annual Tax Amount $3,847
Tax Year 2021
Lot Size 1.651 Acres
Acres 1.65
Property Description
Beautiful home located on the DC side of Warrenton on a 1.65-acre lot, this Colonial offers 4 bedrooms, 2.5 bathrooms, an eat-in kitchen, a fabulous stone fireplace in the family room, wood floors or tile throughout the entire home, large master suite, wood-burning stove in the very spacious living room can heat the whole house in the winter creating low utility bills, a rec room & additional room in the basement, plenty of storage space in the walkout basement, deck off of kitchen with hot tub, spacious yard with fenced-in chicken coop. Quiet, well-established neighborhood. Great for commuters this home is just 10 minutes to I-66. Part is being replaced for the hot tub. Great home that needs a little cosmetic paint and trims to be perfect!
Location
State VA
County Fauquier
Zoning R1
Rooms
Basement Walkout Level
Interior
Hot Water Electric
Heating Heat Pump(s)
Cooling Central A/C
Fireplaces Number 1
Fireplaces Type Gas/Propane, Stone
Fireplace Y
Heat Source Electric
Exterior
Parking Features Garage - Side Entry
Garage Spaces 2.0
Water Access N
View Garden/Lawn
Accessibility None
Attached Garage 2
Total Parking Spaces 2
Garage Y
Building
Story 3
Foundation Other
Sewer On Site Septic
Water Private, Well
Architectural Style Colonial
Level or Stories 3
Additional Building Above Grade, Below Grade
New Construction N
Schools
Elementary Schools Greenville
Middle Schools Auburn
High Schools Kettle Run
School District Fauquier County Public Schools
Others
Senior Community No
Tax ID 6995-96-2852
Ownership Fee Simple
SqFt Source Assessor
Special Listing Condition Standard
Read Less
Want to know what your home might be worth? Contact us for a FREE valuation!

Our team is ready to help you sell your home for the highest possible price ASAP

Bought with Jonathan D Byram • Redfin Corporation

GET MORE INFORMATION





