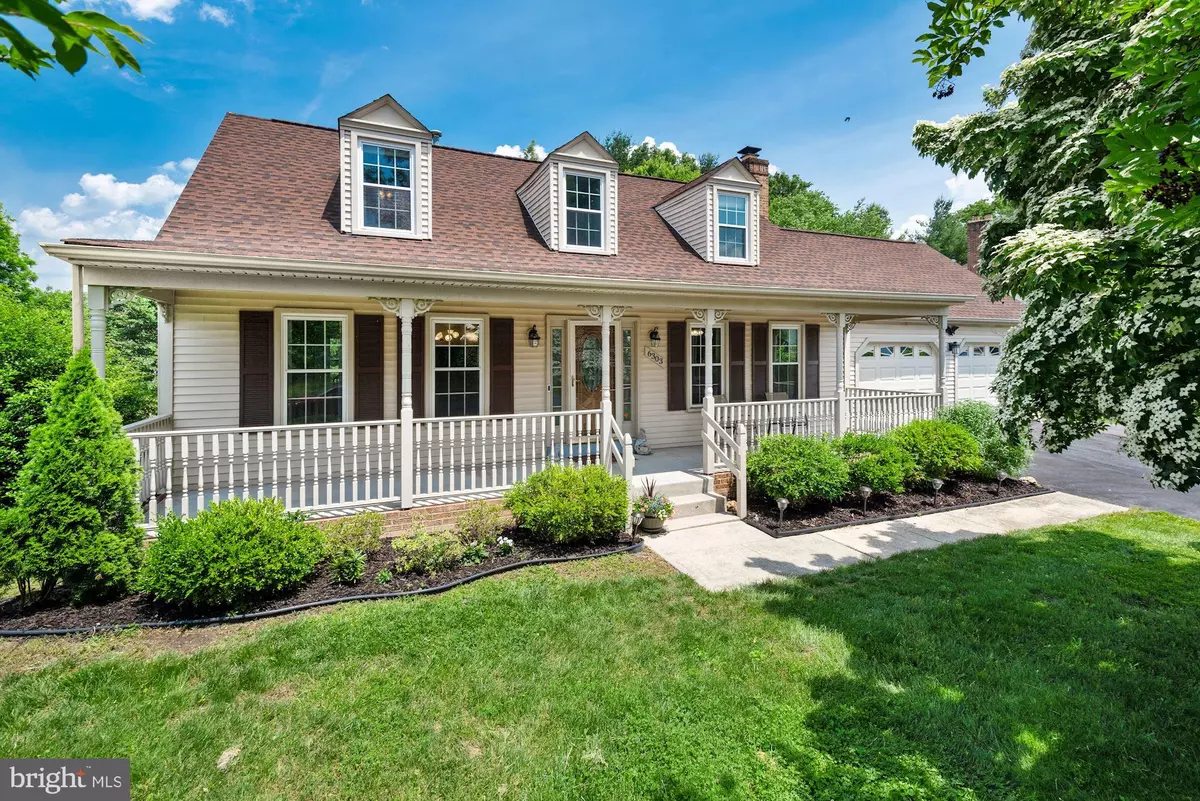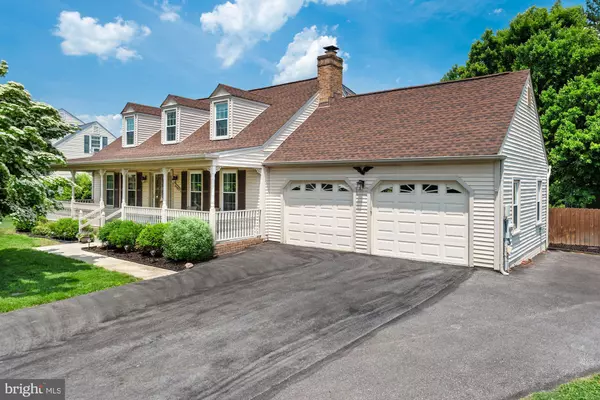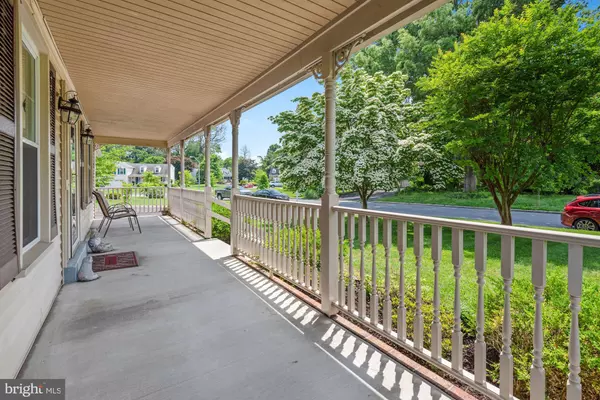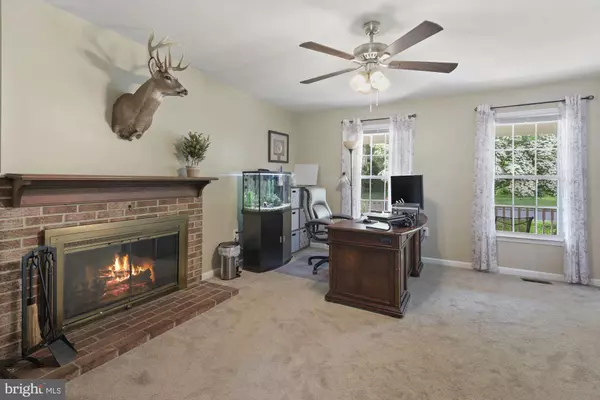$560,000
$534,900
4.7%For more information regarding the value of a property, please contact us for a free consultation.
6303 GRADYS WALK Bowie, MD 20715
4 Beds
4 Baths
1,596 SqFt
Key Details
Sold Price $560,000
Property Type Single Family Home
Sub Type Detached
Listing Status Sold
Purchase Type For Sale
Square Footage 1,596 sqft
Price per Sqft $350
Subdivision Easter Seal Estates-Plat
MLS Listing ID MDPG2044700
Sold Date 07/07/22
Style Colonial
Bedrooms 4
Full Baths 3
Half Baths 1
HOA Y/N N
Abv Grd Liv Area 1,596
Originating Board BRIGHT
Year Built 1985
Annual Tax Amount $34
Tax Year 2021
Lot Size 0.388 Acres
Acres 0.39
Property Description
Welcome home to gorgeous 6303 Gradys Walk in Bowie. The expansive Colonial home has loads of updates throughout and is move-in ready! Charming front porch welcomes you home and makes for the perfect spot for your morning coffee or to relax while watching the sunset. Enter through the beautiful, sun-filled two-level foyer. The traditional main floor plan has both a formal living room (currently used as a home office) and family room. Formal separate dining room is off of the family room. Fully remodeled kitchen boasts stainless steel appliances including LG smart fridge with InstaView, beautiful walnut colored Shaker style cabinets and sleek granite countertops. The eat-in kitchen has space for breakfast nook. Large pantry with W/D hook-up just off the kitchen as well as access to the two-car garage. Upstairs hosts three bedrooms including primary bedroom with bath. Primary bathroom features an updated tile floor and vanity with marble top. Two additional bedrooms and a full bath round out the top floor. The recently refinished basement (just within the past year) adds a ton of living space with a rec/family room great for movie nights. There is also space for crafting/workstation and home office. Fourth bedroom with a walk-in closet and full bath complete the lower level. The W/D are located in the basement. Amazing outdoor space with a deck off of the kitchen - perfect for grilling and entertaining. Down the deck stairs is a large fenced backyard with mature plants and trees. Storage and garden shed in the backyard. Two-car garage and driveway complete this package. Updates include roof (4 yrs ago), HVAC/furnace (2 yrs ago), water heater (2 yrs ago) and electrical panel (2 yrs ago). Perfectly located in Bowie right off the intersection of 197 and 450. Groceries, dining and shops are all just a few minutes drive from your doorstep. ** Offer Deadline of Monday, June 6th at 12noon**
Location
State MD
County Prince Georges
Zoning RR
Rooms
Other Rooms Living Room, Dining Room, Primary Bedroom, Bedroom 2, Bedroom 3, Bedroom 4, Kitchen, Family Room, Foyer, Office, Recreation Room, Workshop, Bathroom 2, Bathroom 3, Primary Bathroom, Half Bath
Basement Connecting Stairway, Fully Finished, Rear Entrance
Interior
Interior Features Carpet, Ceiling Fan(s), Chair Railings, Crown Moldings, Dining Area, Family Room Off Kitchen, Floor Plan - Traditional, Kitchen - Eat-In, Kitchen - Table Space, Pantry, Tub Shower, Upgraded Countertops, Walk-in Closet(s)
Hot Water Electric, Natural Gas
Heating Forced Air
Cooling Ceiling Fan(s), Central A/C
Flooring Carpet, Ceramic Tile, Luxury Vinyl Tile
Fireplaces Number 1
Fireplaces Type Mantel(s), Brick
Equipment Built-In Microwave, Dishwasher, Disposal, Oven/Range - Electric, Refrigerator, Washer, Dryer
Fireplace Y
Appliance Built-In Microwave, Dishwasher, Disposal, Oven/Range - Electric, Refrigerator, Washer, Dryer
Heat Source Natural Gas
Laundry Lower Floor, Hookup
Exterior
Exterior Feature Porch(es), Deck(s)
Parking Features Garage - Front Entry, Garage Door Opener
Garage Spaces 2.0
Fence Rear
Water Access N
Accessibility Other
Porch Porch(es), Deck(s)
Attached Garage 2
Total Parking Spaces 2
Garage Y
Building
Story 3
Foundation Other
Sewer Public Sewer
Water Public
Architectural Style Colonial
Level or Stories 3
Additional Building Above Grade, Below Grade
New Construction N
Schools
School District Prince George'S County Public Schools
Others
Senior Community No
Tax ID 17141634203
Ownership Fee Simple
SqFt Source Assessor
Special Listing Condition Standard
Read Less
Want to know what your home might be worth? Contact us for a FREE valuation!

Our team is ready to help you sell your home for the highest possible price ASAP

Bought with Heidi Zornes-Foster • KW Metro Center

GET MORE INFORMATION





