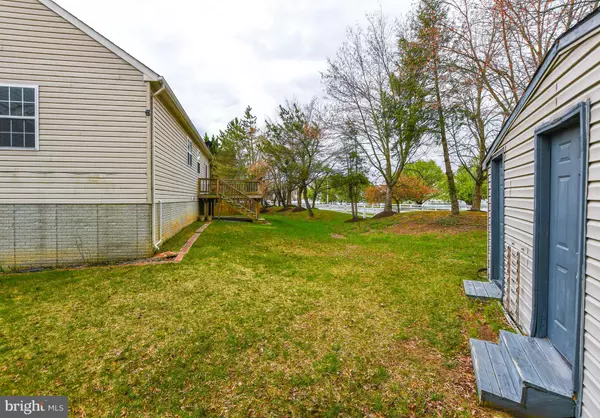$430,000
$430,000
For more information regarding the value of a property, please contact us for a free consultation.
2505 DOWITCHER CT Waldorf, MD 20601
4 Beds
3 Baths
2,160 SqFt
Key Details
Sold Price $430,000
Property Type Single Family Home
Sub Type Detached
Listing Status Sold
Purchase Type For Sale
Square Footage 2,160 sqft
Price per Sqft $199
Subdivision Wexford Village
MLS Listing ID MDCH2010038
Sold Date 06/06/22
Style Split Foyer
Bedrooms 4
Full Baths 3
HOA Fees $46/ann
HOA Y/N Y
Abv Grd Liv Area 1,260
Originating Board BRIGHT
Year Built 1999
Annual Tax Amount $4,154
Tax Year 2022
Lot Size 6,817 Sqft
Acres 0.16
Property Description
Please submit highest and best offers due May 1st by 6 PM. Single family home features bamboo and tile floors with new carpet throughout, 4 bedrooms and 3 full baths, 2 bedrooms and 2 full baths are on the upper level, spacious owner's suite with walk in closet and full bathroom. Kitchen has plenty of cabinet space with stainless steel appliances and an island and deck off dining room. Fully finished basement with 2 bedrooms, 1 full bath, laundry/utility room and access to garage. Home is sold AS IS.
Location
State MD
County Charles
Zoning SEE MAP
Rooms
Other Rooms Living Room, Dining Room, Primary Bedroom, Bedroom 3, Bedroom 4, Kitchen, Basement, Foyer, Bedroom 1, Laundry, Bathroom 1, Primary Bathroom
Basement Fully Finished, Full, Connecting Stairway, Sump Pump, Daylight, Full
Interior
Interior Features Dining Area, Upgraded Countertops, Crown Moldings, Window Treatments, Floor Plan - Traditional, Carpet, Ceiling Fan(s)
Hot Water Electric
Heating Central
Cooling Central A/C
Flooring Bamboo, Carpet
Equipment Dishwasher, Disposal, Microwave, Refrigerator, Stove
Furnishings No
Fireplace N
Appliance Dishwasher, Disposal, Microwave, Refrigerator, Stove
Heat Source Natural Gas
Laundry Basement
Exterior
Exterior Feature Deck(s)
Parking Features Garage Door Opener
Garage Spaces 1.0
Utilities Available Natural Gas Available, Electric Available, Water Available, Sewer Available
Water Access N
Roof Type Asphalt
Accessibility None
Porch Deck(s)
Attached Garage 1
Total Parking Spaces 1
Garage Y
Building
Story 2
Foundation Slab
Sewer Public Sewer, Public Septic
Water Public
Architectural Style Split Foyer
Level or Stories 2
Additional Building Above Grade, Below Grade
Structure Type 9'+ Ceilings
New Construction N
Schools
School District Charles County Public Schools
Others
Pets Allowed Y
HOA Fee Include Trash
Senior Community No
Tax ID 0906229670
Ownership Fee Simple
SqFt Source Estimated
Security Features Smoke Detector
Special Listing Condition Standard
Pets Allowed No Pet Restrictions
Read Less
Want to know what your home might be worth? Contact us for a FREE valuation!

Our team is ready to help you sell your home for the highest possible price ASAP

Bought with Babak Binesh • Samson Properties
GET MORE INFORMATION





