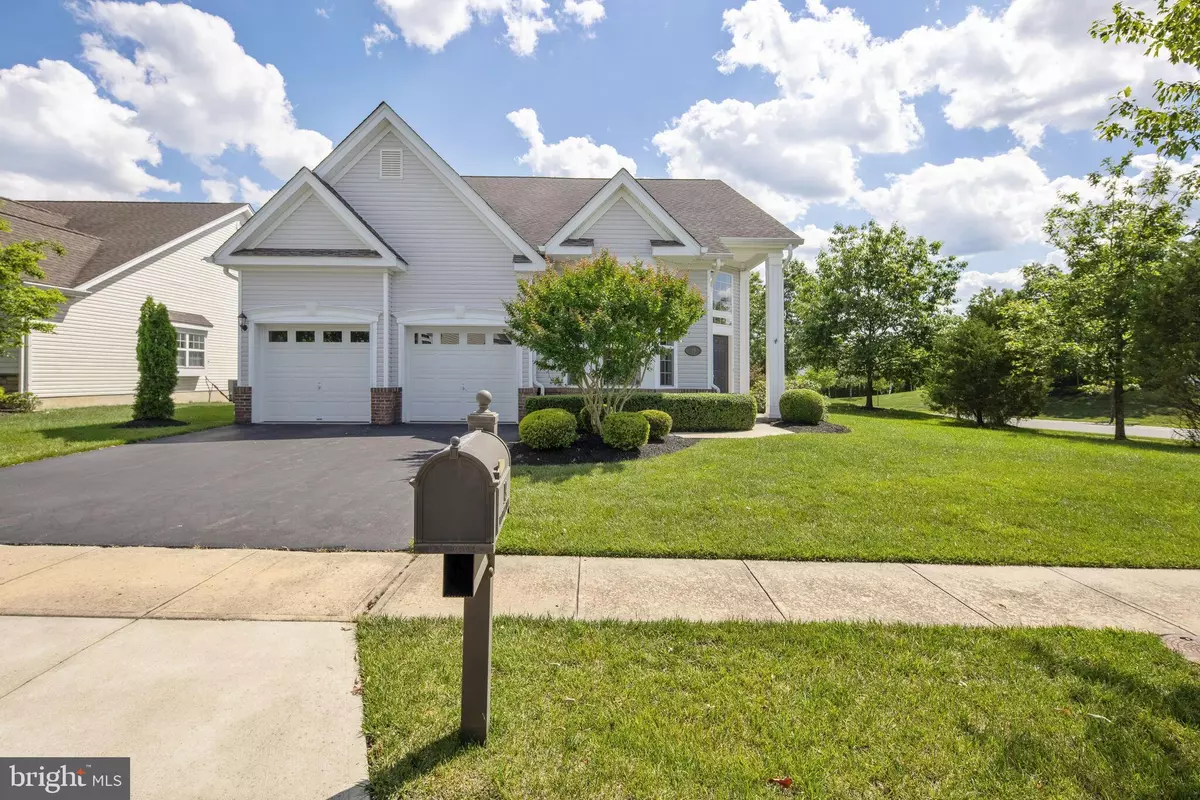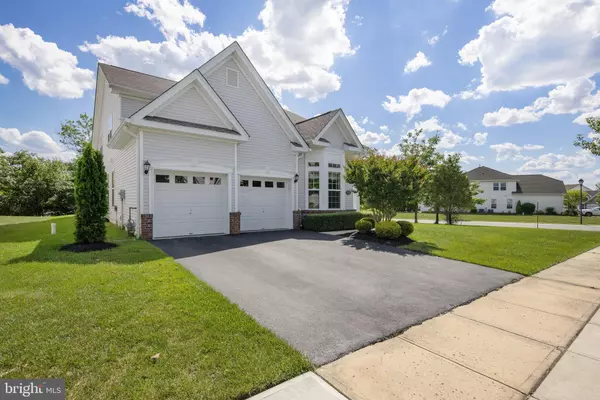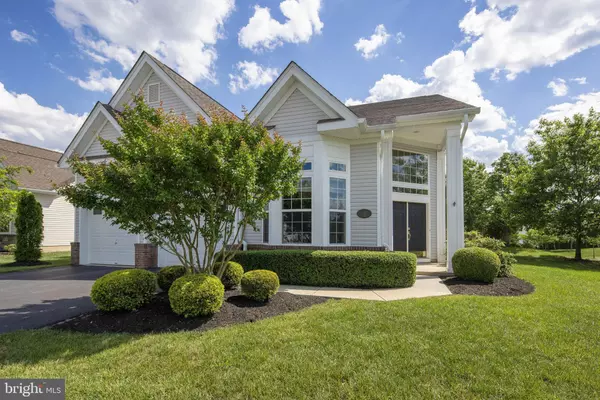$530,000
$549,000
3.5%For more information regarding the value of a property, please contact us for a free consultation.
19 MULBERRY DR Manahawkin, NJ 08050
4 Beds
3 Baths
3,424 SqFt
Key Details
Sold Price $530,000
Property Type Single Family Home
Sub Type Detached
Listing Status Sold
Purchase Type For Sale
Square Footage 3,424 sqft
Price per Sqft $154
Subdivision Escapes Ocean Breeze
MLS Listing ID NJOC2000188
Sold Date 08/16/21
Style Traditional
Bedrooms 4
Full Baths 3
HOA Fees $228/mo
HOA Y/N Y
Abv Grd Liv Area 3,424
Originating Board BRIGHT
Year Built 2007
Annual Tax Amount $8,802
Tax Year 2020
Lot Size 7,500 Sqft
Acres 0.17
Lot Dimensions 60.00 x 125.00
Property Description
If You're Looking for an Up-Scale, Lavish 55+ community, Look No Further!
This well-manicured (inside and out) popular Monte Carlo Model in the exquisite Paramount Escapes Ocean Breeze 55+ adult community offers all the amenities and luxuries you're searching for.
This elegant 4-bedroom 3-bath spacious model features 12-foot ceiling in dining room with upgraded transom windows, crown molding and hardwood floors. It includes a gourmet kitchen designed for “lots of cooks in the kitchen” with center island; expansive granite countertops and a large pantry to store all your kitchen supplies and necessities. There's a beautiful gas fire place and French Door that leads to a private paver patio ideal for solitude or entertaining friends and family. It's your choice!
The eye-catching Master Suite is on the first floor; with spacious walk-in-closet; tray ceilings and recessed lighting. The Master bath has a stall; tile shower and soaking tub with convenient double sink. There's an additional bedroom on the first floor with plenty of room for guests or permanent residents. The second-floor features two bedrooms and loft that's perfect for excess storage, a private office or other modern home functionality. There's plenty of room to roam in this magnificent home design including a two-car garage for your vehicles or additional storage.
Many other EXTRAS further complete this PRISTINE Move-in ready home!
This upscale community has everything you've been looking for. From indoor & outdoor pools, fitness center, banquet hall, tennis courts, bocce court, billiards room and Much, MUCH More! This stylish community is close to LBI beaches, major retail outlets; various shopping venues, health care facilities, restaurants, and is easy access to the Garden State Parkway.
Location
State NJ
County Ocean
Area Stafford Twp (21531)
Zoning R4
Rooms
Main Level Bedrooms 2
Interior
Interior Features Ceiling Fan(s), Chair Railings, Crown Moldings, Family Room Off Kitchen, Formal/Separate Dining Room, Kitchen - Eat-In, Kitchen - Island, Pantry, Recessed Lighting, Bathroom - Soaking Tub, Bathroom - Stall Shower, Window Treatments, Wood Floors
Hot Water Natural Gas
Heating Forced Air
Cooling Central A/C
Flooring Hardwood, Carpet, Ceramic Tile
Fireplaces Number 1
Equipment Dishwasher, Dryer, Microwave, Oven - Self Cleaning, Refrigerator, Stove, Washer, Water Heater
Fireplace Y
Window Features Transom
Appliance Dishwasher, Dryer, Microwave, Oven - Self Cleaning, Refrigerator, Stove, Washer, Water Heater
Heat Source Natural Gas
Exterior
Parking Features Garage - Front Entry
Garage Spaces 2.0
Water Access N
Roof Type Shingle
Accessibility None
Attached Garage 2
Total Parking Spaces 2
Garage Y
Building
Lot Description Corner
Story 2
Sewer Public Sewer
Water Public
Architectural Style Traditional
Level or Stories 2
Additional Building Above Grade, Below Grade
New Construction N
Others
Senior Community Yes
Age Restriction 55
Tax ID 31-00042 05-00002
Ownership Fee Simple
SqFt Source Assessor
Special Listing Condition Standard
Read Less
Want to know what your home might be worth? Contact us for a FREE valuation!

Our team is ready to help you sell your home for the highest possible price ASAP

Bought with Karen Holohan • BHHS Zack Shore REALTORS
GET MORE INFORMATION





